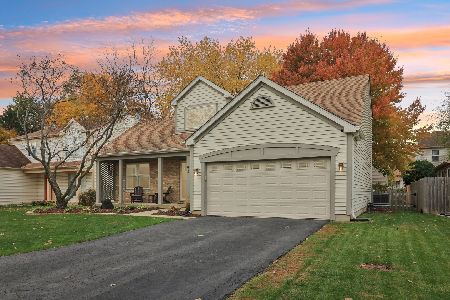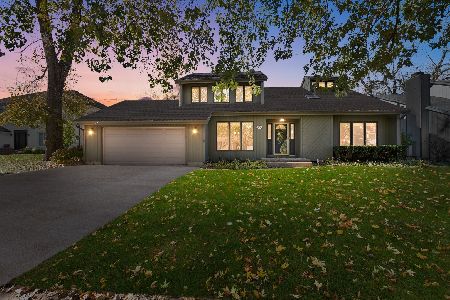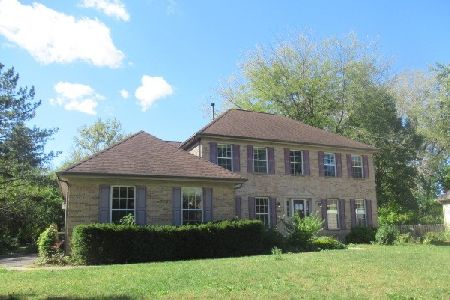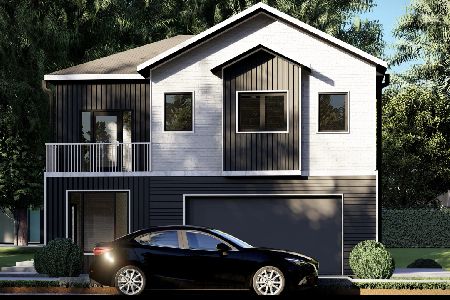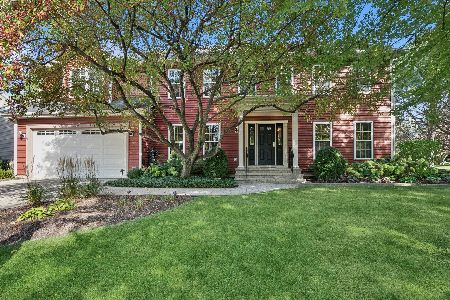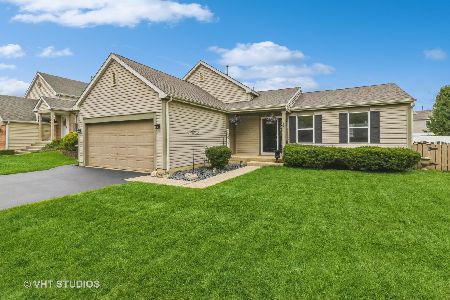357 Fawn Lane, Hainesville, Illinois 60030
$179,900
|
Sold
|
|
| Status: | Closed |
| Sqft: | 2,264 |
| Cost/Sqft: | $79 |
| Beds: | 3 |
| Baths: | 2 |
| Year Built: | 1993 |
| Property Taxes: | $7,188 |
| Days On Market: | 3464 |
| Lot Size: | 0,17 |
Description
Enjoy your summer days sitting on the front porch of this spacious home relaxing.Large fenced yard.All levels are finished. Kitchen has wood laminate floors, ceiling fan, new Kenmore side by side Fridge, gas stove,microwave,dishwasher, breakfast bar, has slider to multi-level deck and patio(lower level),additional red cabinet serves as pantry.Combo Living and Dining Room with Custom Blinds.All Bedrooms have Ceiling Fans, recessed lights. Upstairs has shared Bath with oak cabinet, sink and full bath. Cozy lower level has Family Room with wood burning Fireplace, sliders to deck and patio. Bath 2 has shower, vinyl flooring.Finished Rec and Laundry room in basement, has washer, dryer, 50 gallon water heater,humidifier, high efficiency air cleaner, and utility sink. GRAYSLAKE SCHOOLS. NEW ITEMS include: 2 Sump Pumps, and Dryer.
Property Specifics
| Single Family | |
| — | |
| Quad Level | |
| 1993 | |
| Partial | |
| QUAD | |
| No | |
| 0.17 |
| Lake | |
| Deer Point Trails | |
| 0 / Not Applicable | |
| None | |
| Public | |
| Public Sewer | |
| 09227122 | |
| 06273110060000 |
Nearby Schools
| NAME: | DISTRICT: | DISTANCE: | |
|---|---|---|---|
|
Grade School
Prairieview School |
46 | — | |
|
Middle School
Grayslake Middle School |
46 | Not in DB | |
|
High School
Grayslake Central High School |
127 | Not in DB | |
Property History
| DATE: | EVENT: | PRICE: | SOURCE: |
|---|---|---|---|
| 17 Jun, 2013 | Sold | $153,000 | MRED MLS |
| 1 May, 2013 | Under contract | $153,000 | MRED MLS |
| — | Last price change | $157,500 | MRED MLS |
| 19 Mar, 2012 | Listed for sale | $174,900 | MRED MLS |
| 12 Jul, 2016 | Sold | $179,900 | MRED MLS |
| 18 May, 2016 | Under contract | $179,900 | MRED MLS |
| 16 May, 2016 | Listed for sale | $179,900 | MRED MLS |
Room Specifics
Total Bedrooms: 3
Bedrooms Above Ground: 3
Bedrooms Below Ground: 0
Dimensions: —
Floor Type: Carpet
Dimensions: —
Floor Type: Carpet
Full Bathrooms: 2
Bathroom Amenities: —
Bathroom in Basement: 0
Rooms: Recreation Room
Basement Description: Finished,Sub-Basement
Other Specifics
| 2 | |
| Concrete Perimeter | |
| Asphalt | |
| Deck, Patio | |
| — | |
| 60 X 120 | |
| Pull Down Stair | |
| None | |
| Wood Laminate Floors | |
| Range, Dishwasher, Refrigerator, Washer, Dryer, Disposal | |
| Not in DB | |
| Sidewalks, Street Lights, Street Paved | |
| — | |
| — | |
| Wood Burning, Gas Starter |
Tax History
| Year | Property Taxes |
|---|---|
| 2013 | $8,878 |
| 2016 | $7,188 |
Contact Agent
Nearby Similar Homes
Nearby Sold Comparables
Contact Agent
Listing Provided By
Coldwell Banker Residential Brokerage

