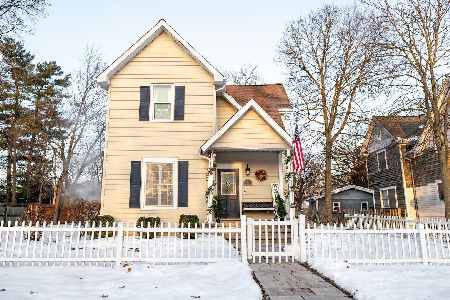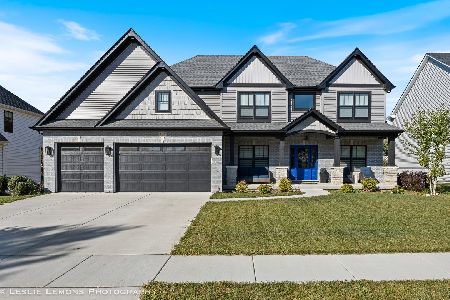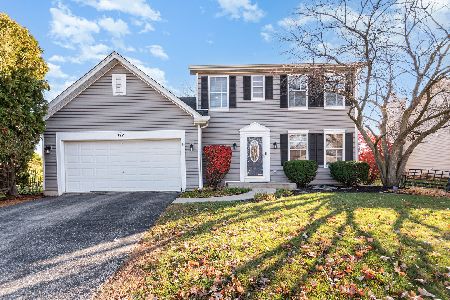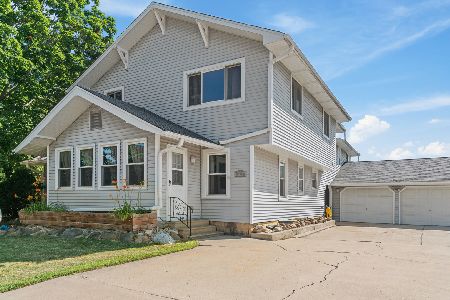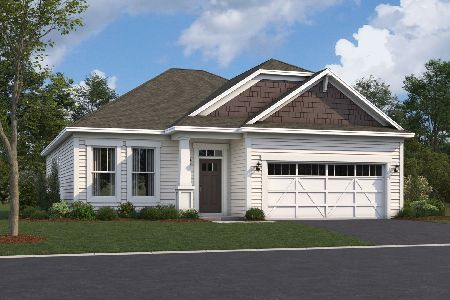358 Prairieview Drive, Oswego, Illinois 60543
$500,000
|
Sold
|
|
| Status: | Closed |
| Sqft: | 2,543 |
| Cost/Sqft: | $191 |
| Beds: | 4 |
| Baths: | 5 |
| Year Built: | 1997 |
| Property Taxes: | $8,956 |
| Days On Market: | 264 |
| Lot Size: | 0,27 |
Description
These original owners have designed and custom built a home in Lakeview Estates unlike any other. Just over 5 yrs ago, they expanded the Family Room to create an amazing open concept home where all are welcome. The 1st floor now has a full bathroom that is easily accessible to all with its extra wide door and giant shower! The kitchen has been upgraded with today's colors, granite counters, a custom glass tile backsplash, upgraded cabinets with pull out shelves and finished with a crown molding topper. Rounding out the main floor is a convenient 11 x 6 laundry room with access to the garage, a living room and dining room. Upstairs are 4 bedrooms including the master suite with its updated full bathroom and walk in closet. The other 3 bedrooms share the updated hall bathroom and linen closet. The basement is finished and includes an office area, rec room, an updated full bathroom, storage, a utility closet and a crawl space. It is a perfect place for the overflow of guests. These meticulous owners have created a beautiful outdoor space. They have planted and nutured 17 trees representing 13 different species. It is beautiful! The expansive deck flows into the paver patio. There is a firepit and huge side yard where there is plenty of room for those yard games or play structure. New within the last 6 years: the home addition, A/C, furnace, roof, asphalt driveway, water heater, carpet, double convection oven, dishwasher, refrigerator and 5 Koehler elongated toilets. Tucked between 2 neighborhood parks this home is walking distance to the community skate park, splash pad and sled hill. Shopping and restaurants are nearby and the quaint downtown Oswego is a quick bike ride away. Welcome to a beautifully upgraded home that is ready for your memories.
Property Specifics
| Single Family | |
| — | |
| — | |
| 1997 | |
| — | |
| WATERFIELD | |
| No | |
| 0.27 |
| Kendall | |
| Lakeview Estates | |
| 120 / Annual | |
| — | |
| — | |
| — | |
| 12316223 | |
| 0320307001 |
Nearby Schools
| NAME: | DISTRICT: | DISTANCE: | |
|---|---|---|---|
|
Grade School
Prairie Point Elementary School |
308 | — | |
|
Middle School
Traughber Junior High School |
308 | Not in DB | |
|
High School
Oswego High School |
308 | Not in DB | |
Property History
| DATE: | EVENT: | PRICE: | SOURCE: |
|---|---|---|---|
| 19 May, 2025 | Sold | $500,000 | MRED MLS |
| 2 Apr, 2025 | Under contract | $485,000 | MRED MLS |
| 28 Mar, 2025 | Listed for sale | $485,000 | MRED MLS |

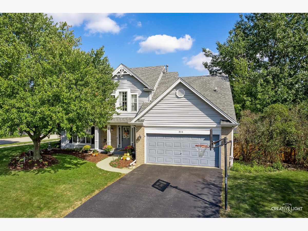
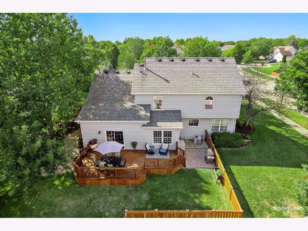
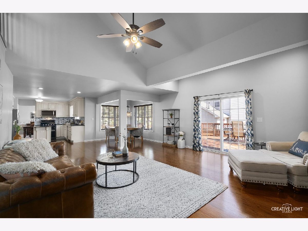
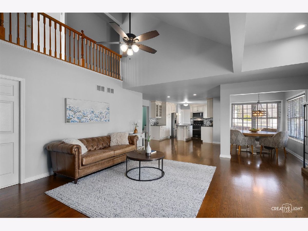
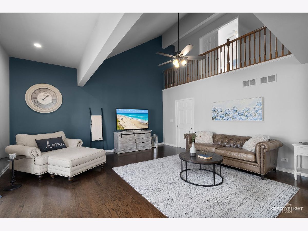
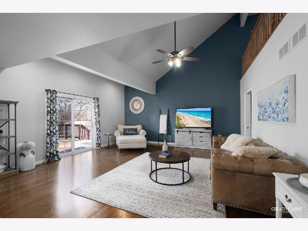
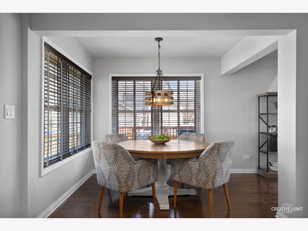
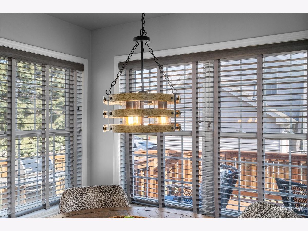
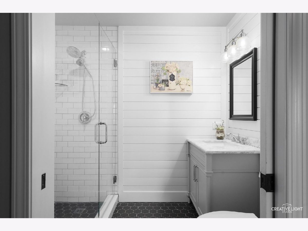
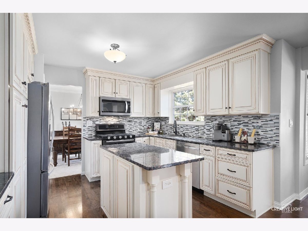
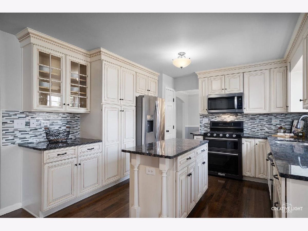
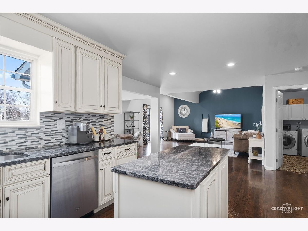
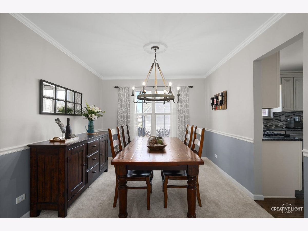
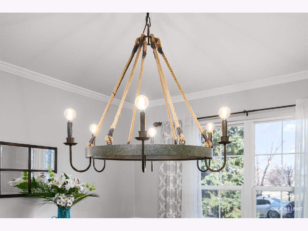
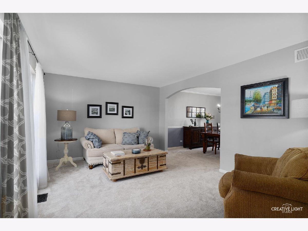
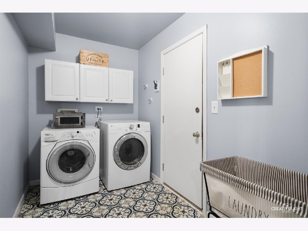
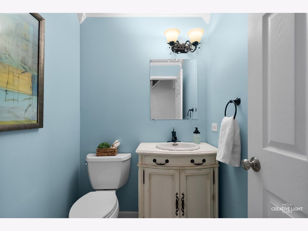
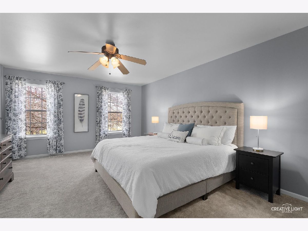
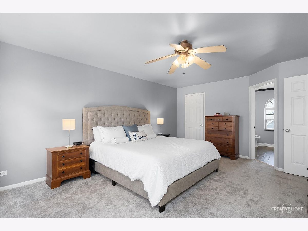
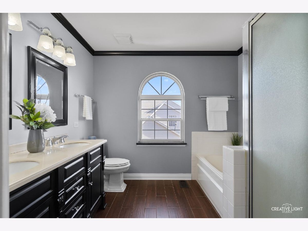
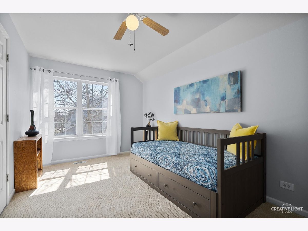
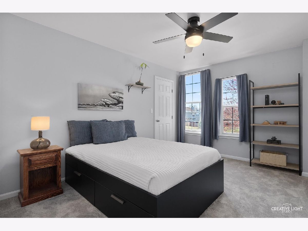
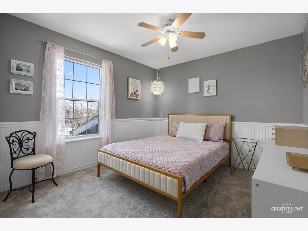
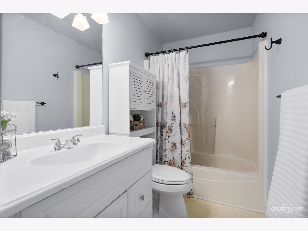
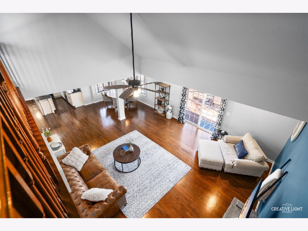
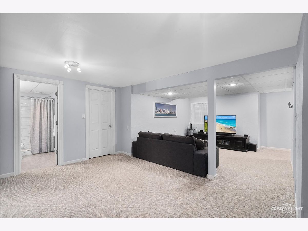
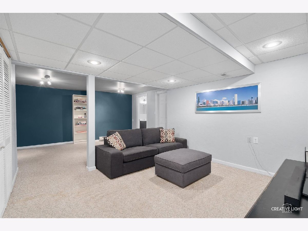
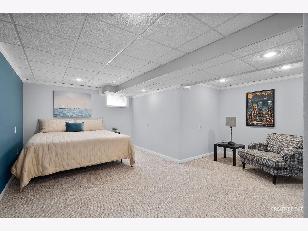
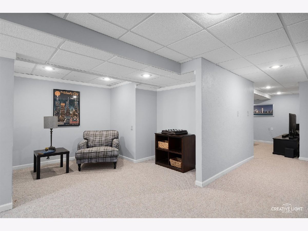
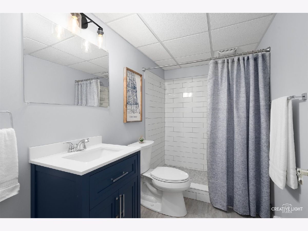
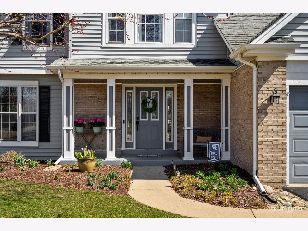
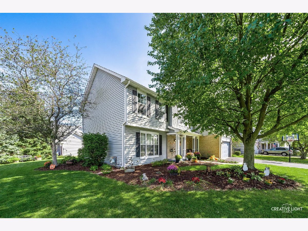
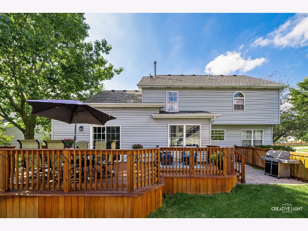
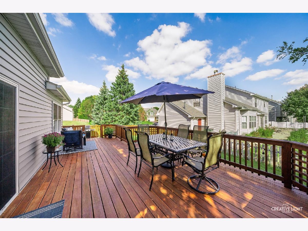
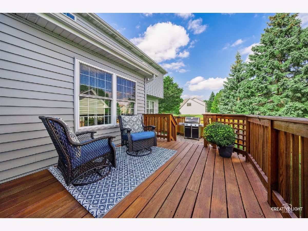
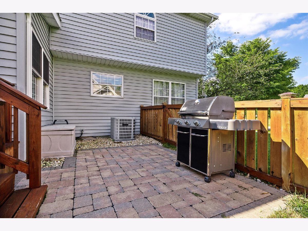
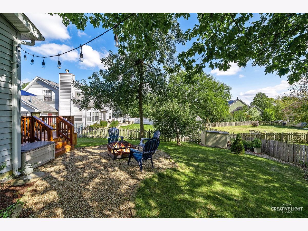
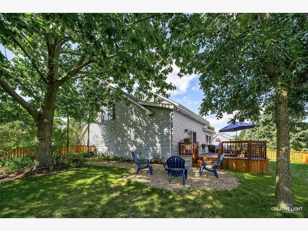
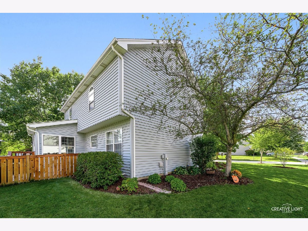
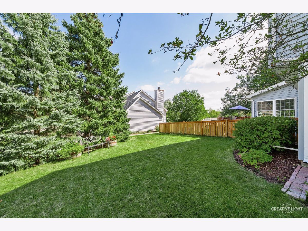
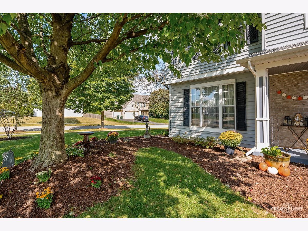
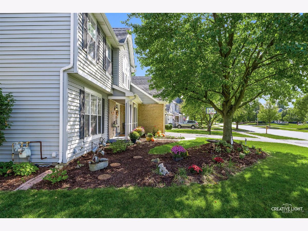
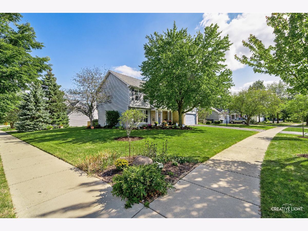
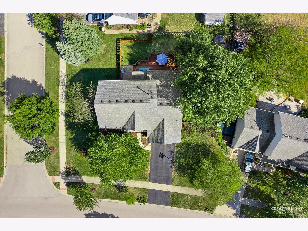
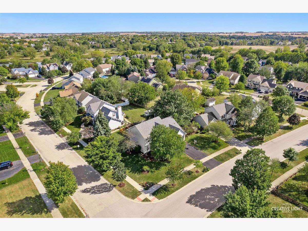
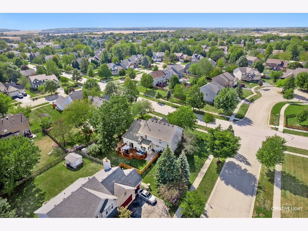
Room Specifics
Total Bedrooms: 4
Bedrooms Above Ground: 4
Bedrooms Below Ground: 0
Dimensions: —
Floor Type: —
Dimensions: —
Floor Type: —
Dimensions: —
Floor Type: —
Full Bathrooms: 5
Bathroom Amenities: Separate Shower,Double Sink,Full Body Spray Shower,Soaking Tub
Bathroom in Basement: 1
Rooms: —
Basement Description: —
Other Specifics
| 2 | |
| — | |
| — | |
| — | |
| — | |
| 102.2X124.99X116.48X97.95 | |
| Unfinished | |
| — | |
| — | |
| — | |
| Not in DB | |
| — | |
| — | |
| — | |
| — |
Tax History
| Year | Property Taxes |
|---|---|
| 2025 | $8,956 |
Contact Agent
Nearby Similar Homes
Contact Agent
Listing Provided By
Baird & Warner

