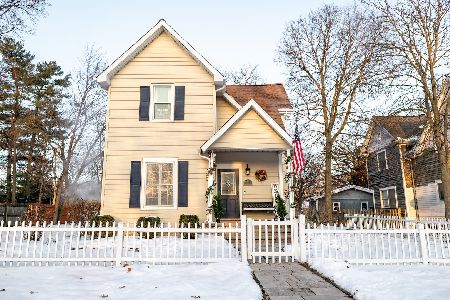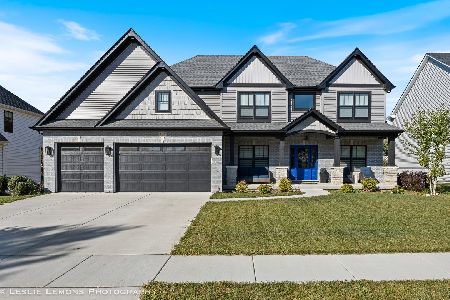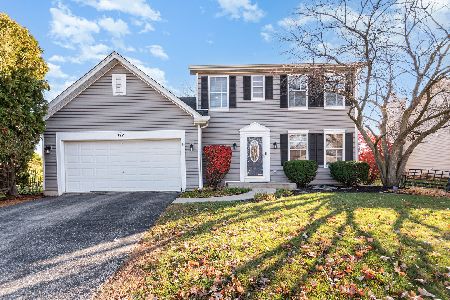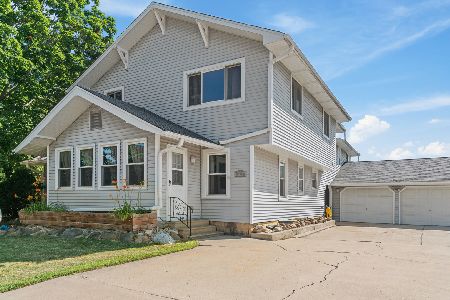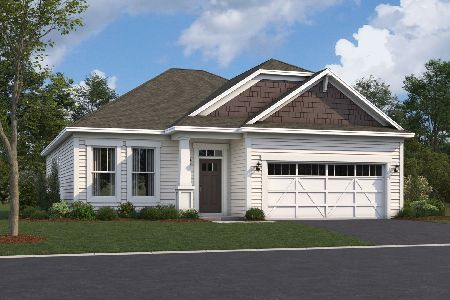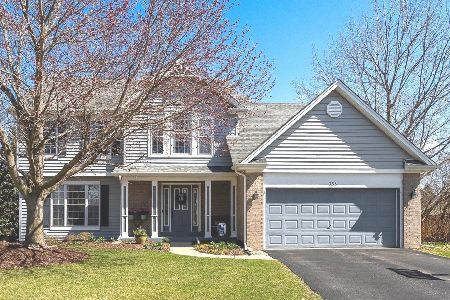414 Hathaway Lane, Oswego, Illinois 60543
$596,837
|
Sold
|
|
| Status: | Closed |
| Sqft: | 2,907 |
| Cost/Sqft: | $205 |
| Beds: | 4 |
| Baths: | 3 |
| Year Built: | 2025 |
| Property Taxes: | $0 |
| Days On Market: | 265 |
| Lot Size: | 0,00 |
Description
BRAND NEW UNDER CONSTRUCTION IN TOP-SELLING COMMUNITY, HUDSON POINTE II! The Raleigh is the open floor plan that everyone wants! The kitchen with breakfast room is the heart of the home with a huge island that opens to the family room with cozy fireplace. The study is tucked off to the back of the home providing plenty of privacy. Upstairs, you will find a tranquil owner's suite with spa-like bath, and 3 other spacious bedrooms. Home also features a 3 car garage! Enjoy the perfect location with easy access to the vibrant Naperville Route 59 corridor, offering Whole Foods, Costco, and more. Plus, you'll be just minutes from Wolf's Crossing Community Park, which features sports courts, playgrounds, a splash pad, and ample green space for outdoor activities. Don't miss your opportunity to own a brand-new home with a WARRANTY, in the top-rated 308 school district! Homesite 74 **Photos may not represent actual options and features in home. **
Property Specifics
| Single Family | |
| — | |
| — | |
| 2025 | |
| — | |
| RALEIGH | |
| No | |
| — |
| Kendall | |
| Hudson Pointe | |
| 480 / Annual | |
| — | |
| — | |
| — | |
| 12345311 | |
| 0000000000 |
Nearby Schools
| NAME: | DISTRICT: | DISTANCE: | |
|---|---|---|---|
|
Grade School
Southbury Elementary School |
308 | — | |
|
Middle School
Murphy Junior High School |
308 | Not in DB | |
|
High School
Oswego East High School |
308 | Not in DB | |
Property History
| DATE: | EVENT: | PRICE: | SOURCE: |
|---|---|---|---|
| 8 Jul, 2025 | Sold | $596,837 | MRED MLS |
| 22 Apr, 2025 | Under contract | $596,837 | MRED MLS |
| 22 Apr, 2025 | Listed for sale | $596,837 | MRED MLS |
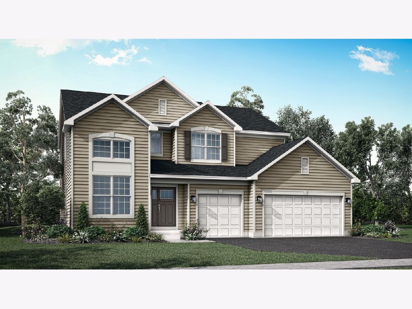
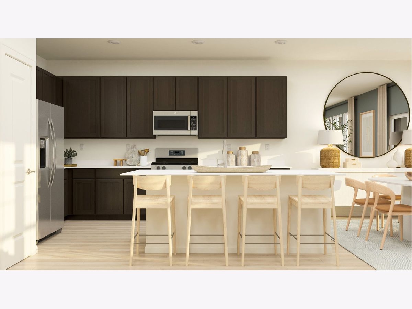
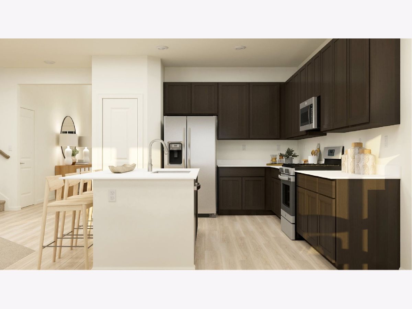
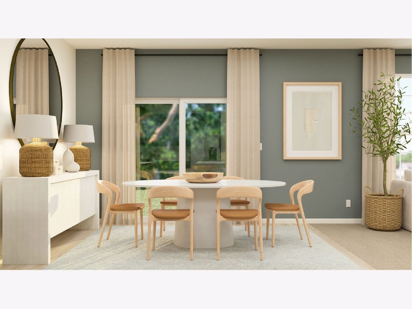
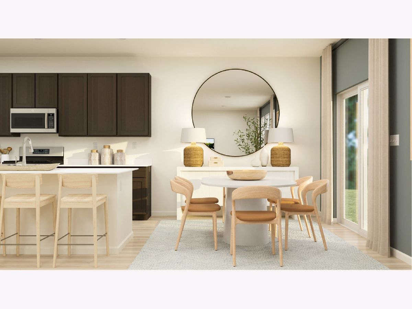
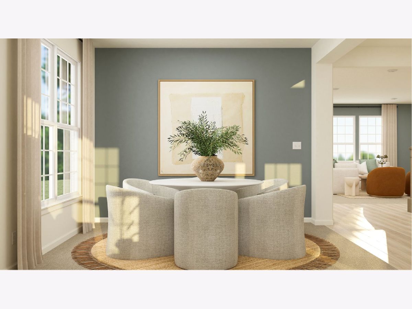
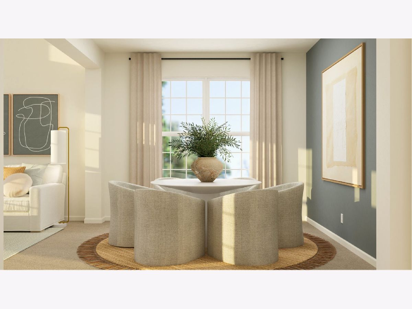
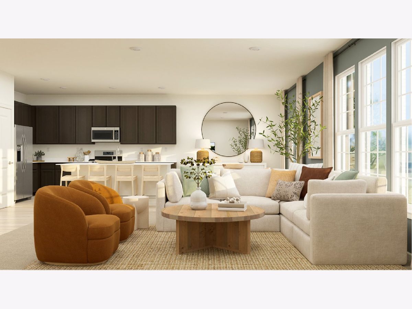
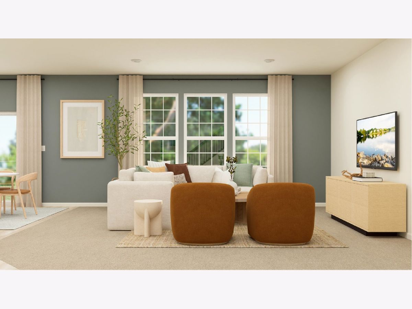
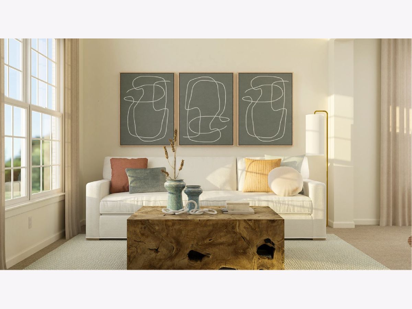
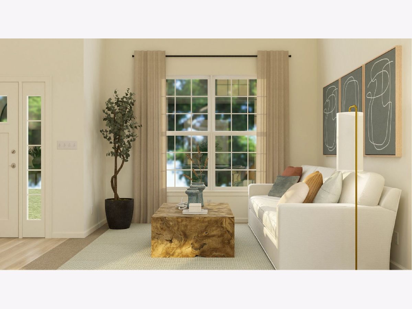
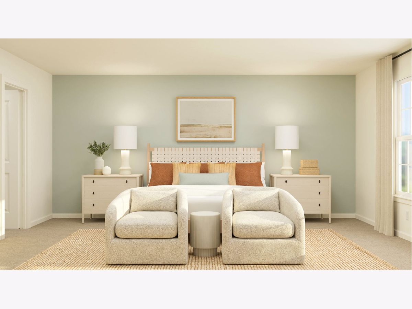
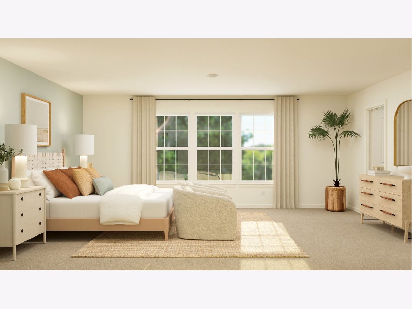
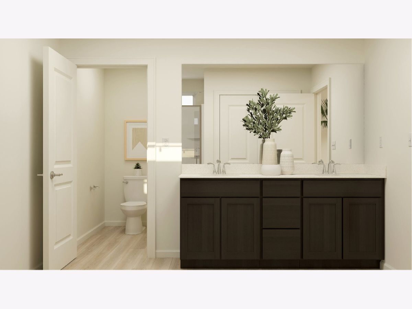
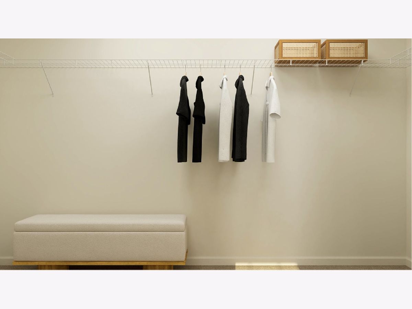
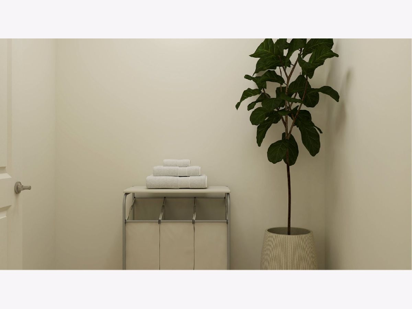
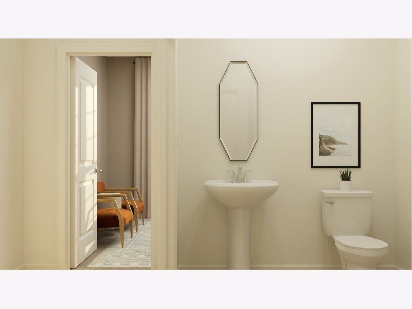
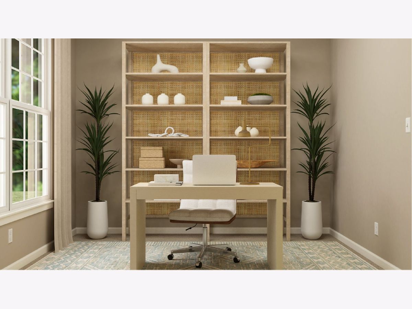
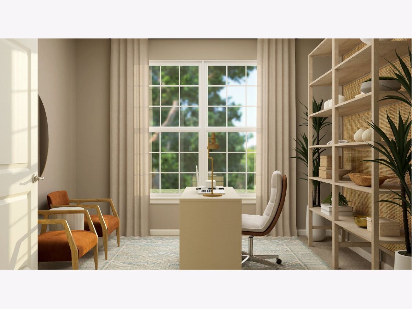
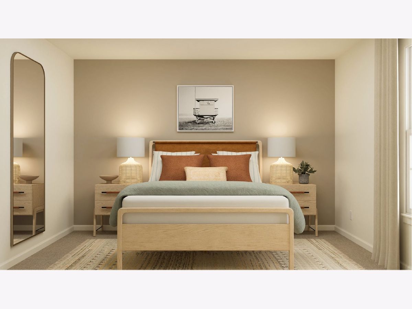
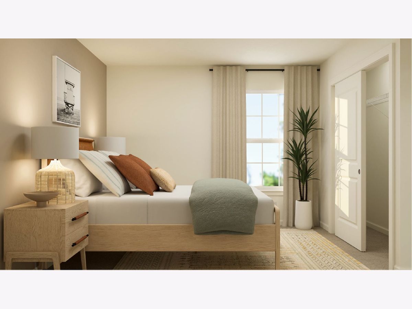
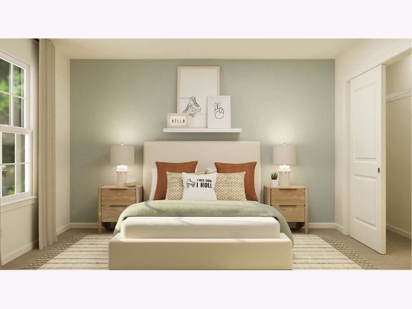
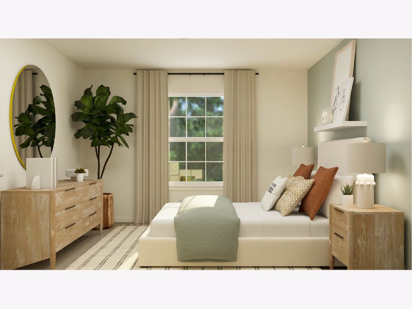
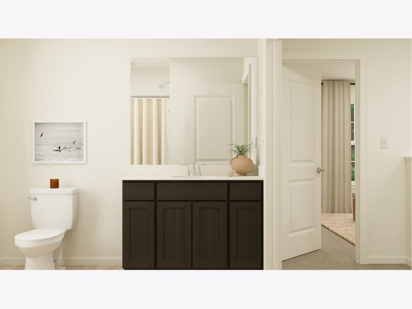
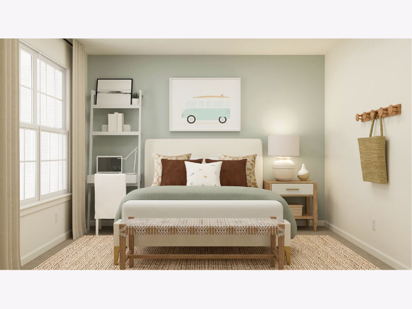
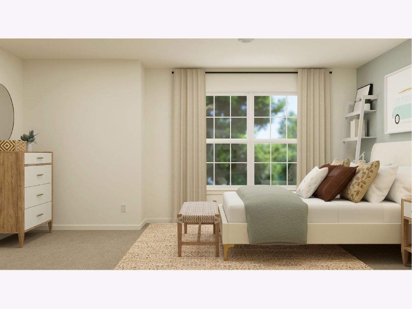
Room Specifics
Total Bedrooms: 4
Bedrooms Above Ground: 4
Bedrooms Below Ground: 0
Dimensions: —
Floor Type: —
Dimensions: —
Floor Type: —
Dimensions: —
Floor Type: —
Full Bathrooms: 3
Bathroom Amenities: —
Bathroom in Basement: 0
Rooms: —
Basement Description: —
Other Specifics
| 3 | |
| — | |
| — | |
| — | |
| — | |
| 70X120 | |
| — | |
| — | |
| — | |
| — | |
| Not in DB | |
| — | |
| — | |
| — | |
| — |
Tax History
| Year | Property Taxes |
|---|
Contact Agent
Nearby Similar Homes
Nearby Sold Comparables
Contact Agent
Listing Provided By
@properties Christie's International Real Estate


