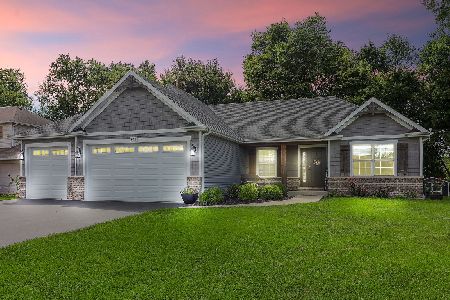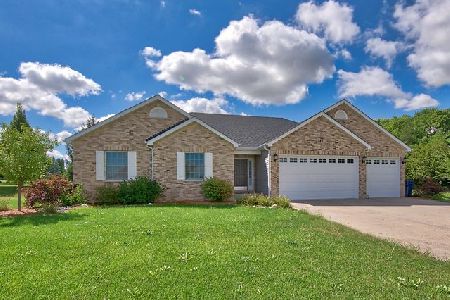358 Westwind Drive, Yorkville, Illinois 60560
$355,000
|
Sold
|
|
| Status: | Closed |
| Sqft: | 2,000 |
| Cost/Sqft: | $167 |
| Beds: | 3 |
| Baths: | 2 |
| Year Built: | 2020 |
| Property Taxes: | $562 |
| Days On Market: | 2013 |
| Lot Size: | 0,27 |
Description
Currently Being Built in "Briarwood"! 2,000 SqFt New Construction, Custom Ranch Home w/Full Basement Roughed in for Full Bathroom! Open Concept Ranch w/9' Ceilings, Features 18'X18' Great Room Overlooking Kitchen with Granite Counter Tops, Abundance of White/Staggered Cabinetry, Butler's Pantry w/Microwave, Island & Walk-In Pantry! Light/Bright 13'X11' Sunroom/Breakfast Room/Bonus Room w/Vaulted Ceiling Overlooks Kitchen & Living Room & Tree Line! Decadent Master Suite w/Luxury Master Bath & Walk-In Closet! Massive 30'X21' 3 Car Garage! "Briarwood" is Nestled Just North of Rt 71 & Just West Rt47, Great Location to Downtown, Parks, Shopping, Parks & Schools...
Property Specifics
| Single Family | |
| — | |
| Ranch | |
| 2020 | |
| Full,English | |
| CUSTOM RANCH HOME | |
| No | |
| 0.27 |
| Kendall | |
| Briarwood | |
| 17 / Monthly | |
| Insurance | |
| Public | |
| Public Sewer | |
| 10799968 | |
| 0505254016 |
Nearby Schools
| NAME: | DISTRICT: | DISTANCE: | |
|---|---|---|---|
|
Grade School
Yorkville Grade School |
115 | — | |
|
Middle School
Yorkville Intermediate School |
115 | Not in DB | |
|
High School
Yorkville High School |
115 | Not in DB | |
Property History
| DATE: | EVENT: | PRICE: | SOURCE: |
|---|---|---|---|
| 15 Dec, 2020 | Sold | $355,000 | MRED MLS |
| 18 Oct, 2020 | Under contract | $333,900 | MRED MLS |
| — | Last price change | $329,900 | MRED MLS |
| 30 Jul, 2020 | Listed for sale | $329,900 | MRED MLS |
| 8 Oct, 2025 | Sold | $450,000 | MRED MLS |
| 30 Sep, 2025 | Under contract | $450,000 | MRED MLS |
| 25 Sep, 2025 | Listed for sale | $450,000 | MRED MLS |
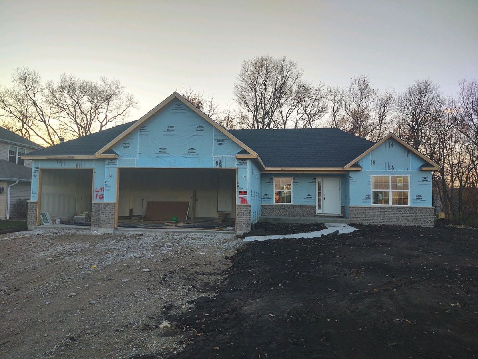
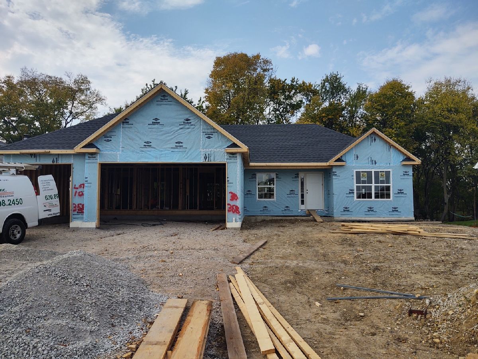
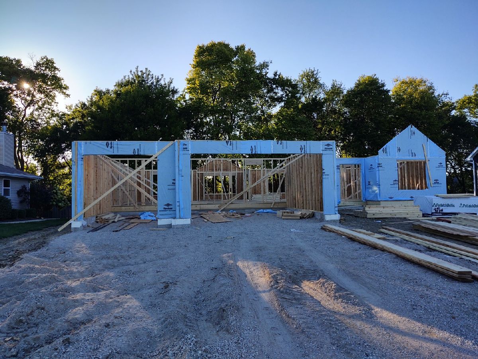
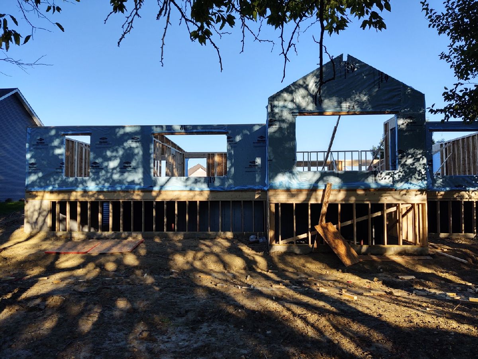
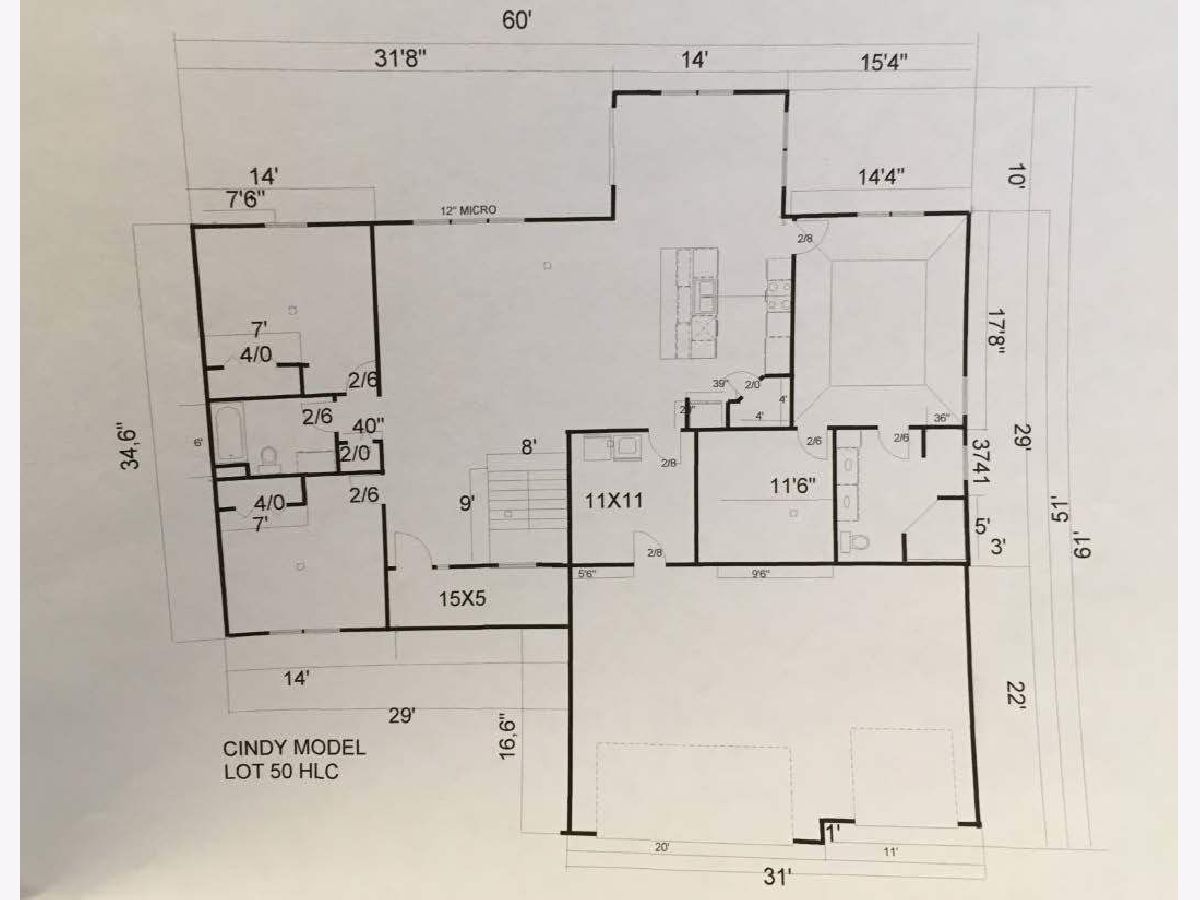
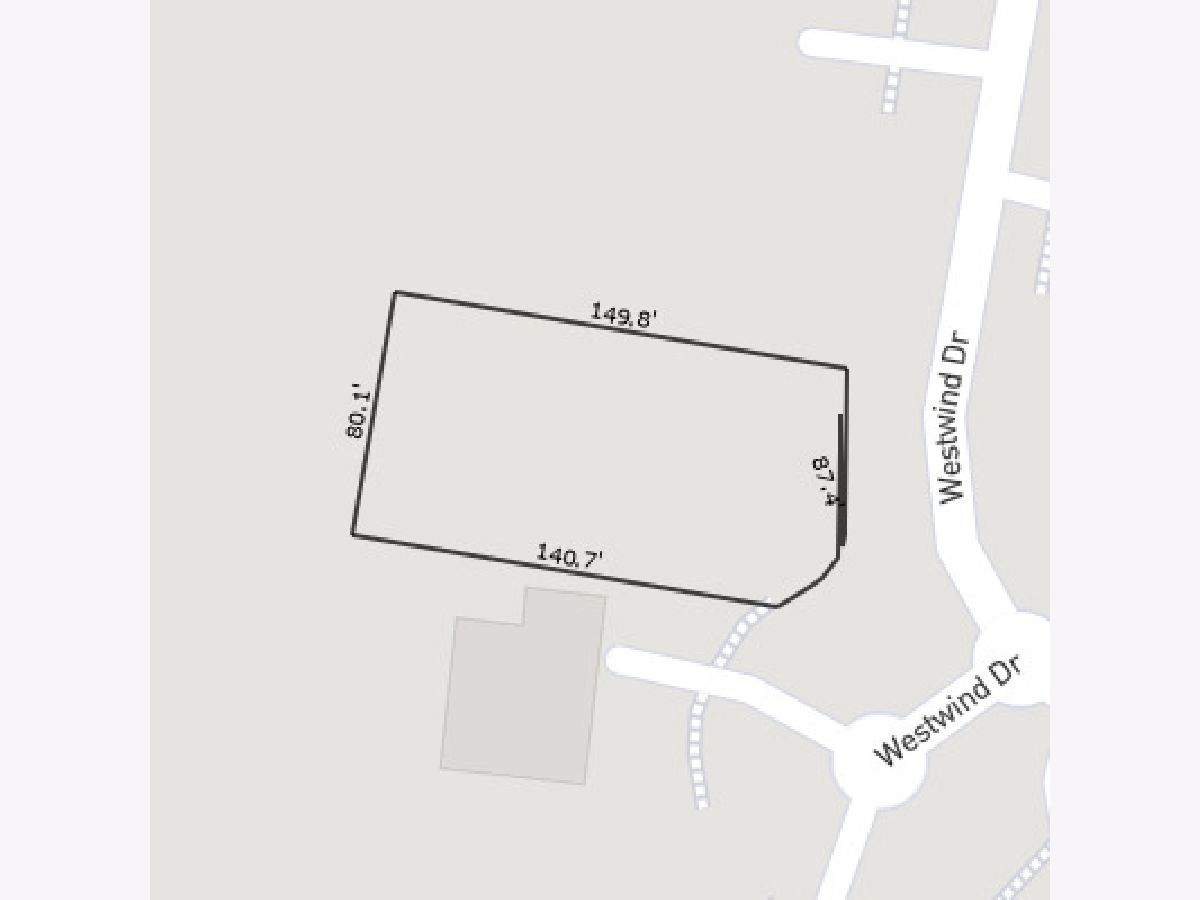
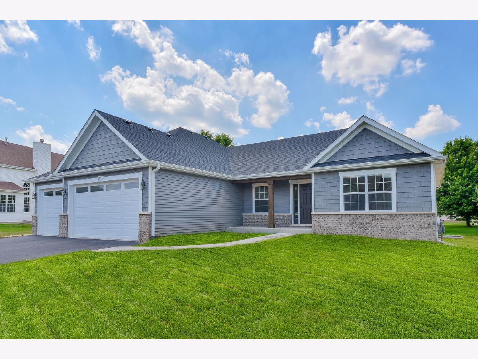
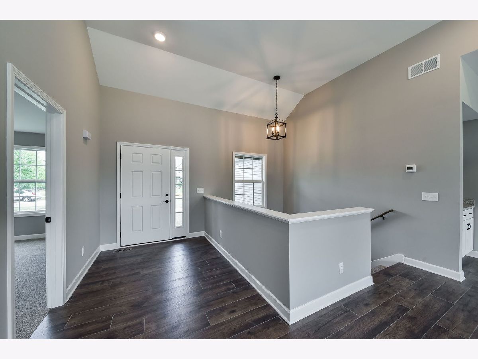
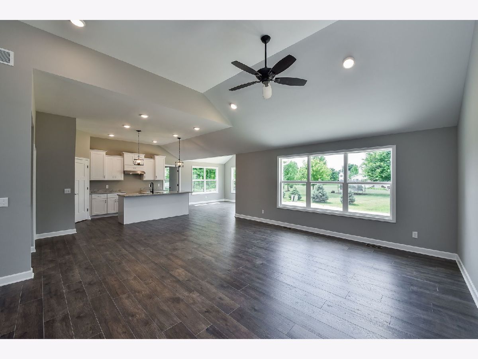
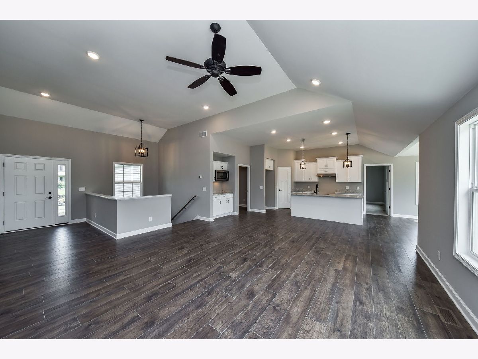
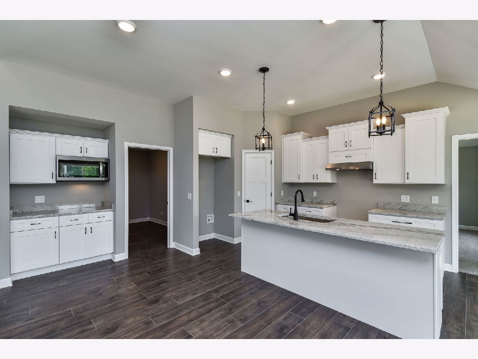
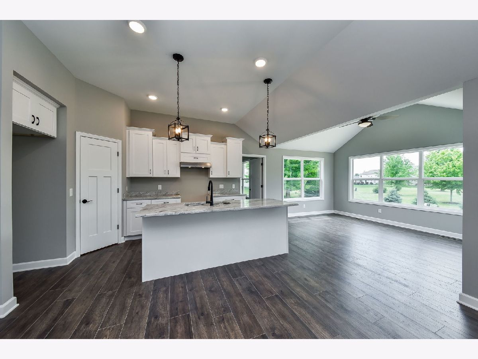
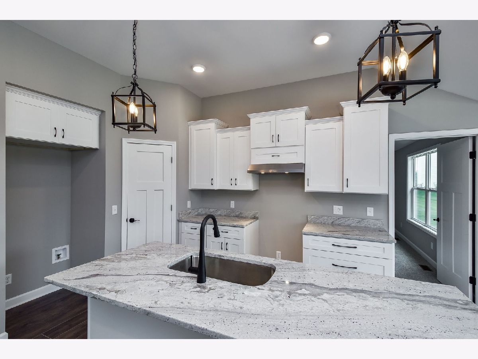
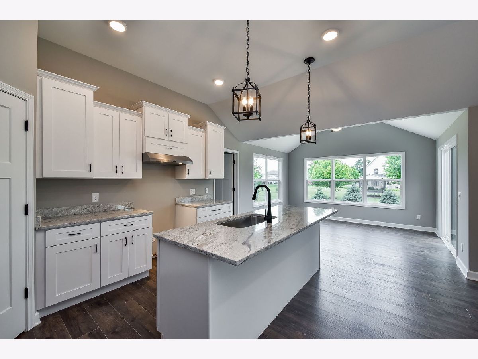
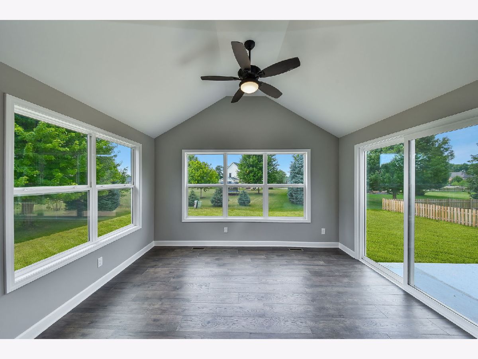
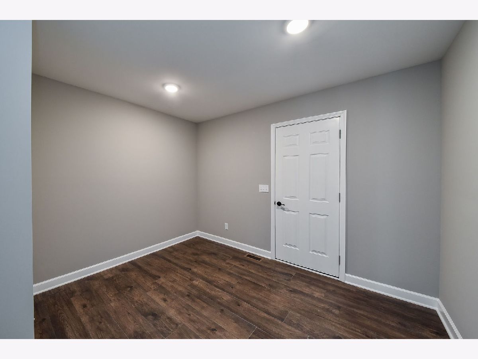
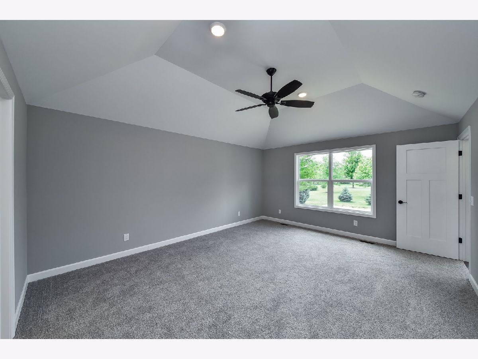
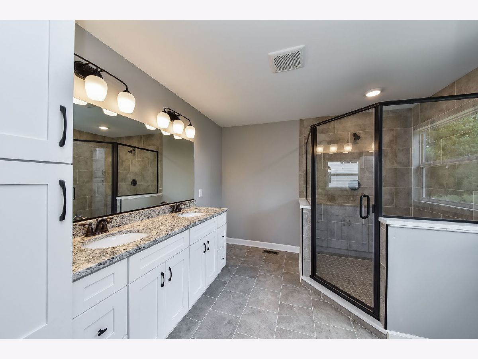
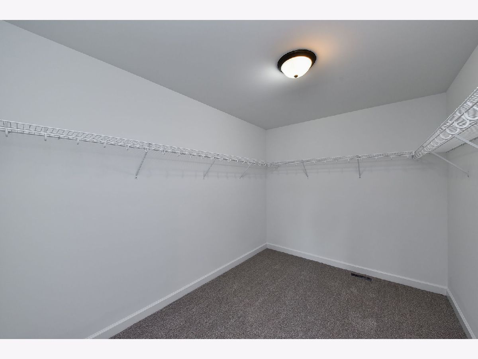
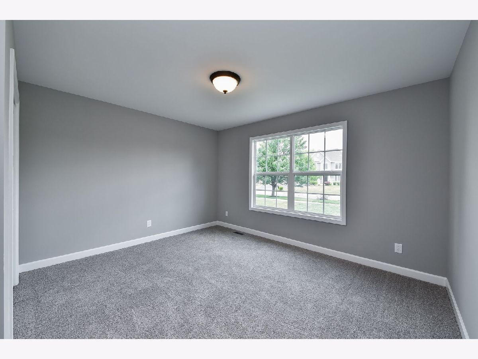
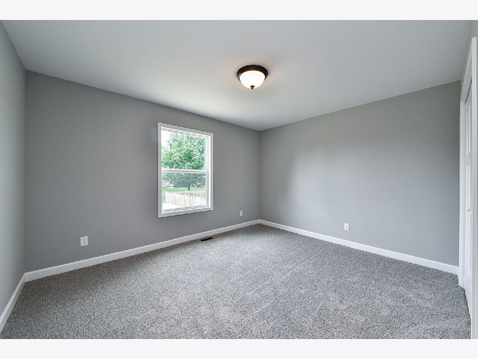
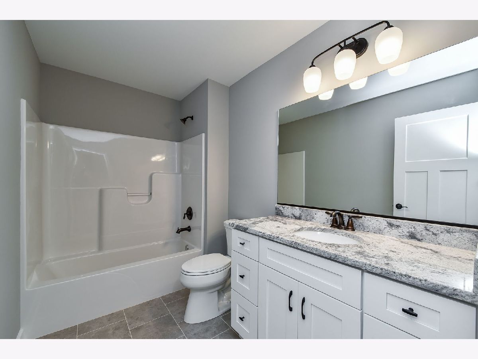
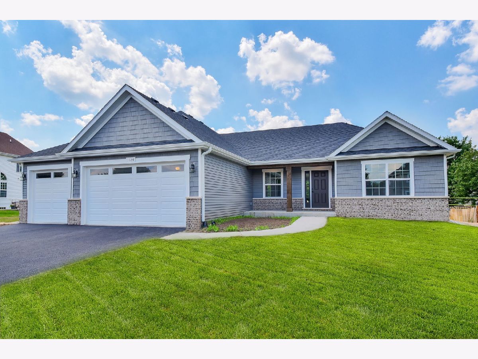
Room Specifics
Total Bedrooms: 3
Bedrooms Above Ground: 3
Bedrooms Below Ground: 0
Dimensions: —
Floor Type: Carpet
Dimensions: —
Floor Type: Carpet
Full Bathrooms: 2
Bathroom Amenities: Double Sink,European Shower
Bathroom in Basement: 0
Rooms: Bonus Room,Foyer,Walk In Closet,Storage
Basement Description: Unfinished,Bathroom Rough-In,Egress Window
Other Specifics
| 3 | |
| Concrete Perimeter | |
| Asphalt | |
| Porch, Storms/Screens | |
| Landscaped | |
| 87X141X80X150 | |
| — | |
| Full | |
| Vaulted/Cathedral Ceilings, Wood Laminate Floors, First Floor Bedroom, First Floor Laundry, First Floor Full Bath, Walk-In Closet(s) | |
| Microwave, Dishwasher, Disposal, Range Hood | |
| Not in DB | |
| Park, Curbs, Sidewalks, Street Lights, Street Paved | |
| — | |
| — | |
| — |
Tax History
| Year | Property Taxes |
|---|---|
| 2020 | $562 |
| 2025 | $11,047 |
Contact Agent
Nearby Similar Homes
Nearby Sold Comparables
Contact Agent
Listing Provided By
john greene, Realtor

