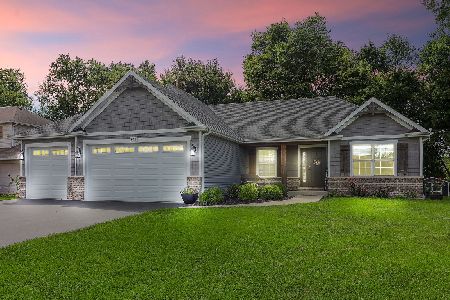342 Westwind Drive, Yorkville, Illinois 60560
$300,000
|
Sold
|
|
| Status: | Closed |
| Sqft: | 2,120 |
| Cost/Sqft: | $144 |
| Beds: | 3 |
| Baths: | 3 |
| Year Built: | 2013 |
| Property Taxes: | $8,572 |
| Days On Market: | 2702 |
| Lot Size: | 0,31 |
Description
Here it is! The Ranch style home you have been waiting for! Built by local builder Tim Greyer this gorgeous open concept custom ranch has so much to offer. Walk into the Great Room with breathtaking vaulted ceilings and tons of windows to let in the sunshine. Alterna Engineered Tile flooring was installed throughout, the look of stone but warmer and more durable, perfect for families with allergies. The kitchen boasts granite counter tops, a back splash and top of the line SS appliances and a walk-in pantry. An over sized Master with a large WIC, the Master Bath is spacious with an over sized shower. The finished basement offers an enormous family room, a bedroom with an attached full bathroom and a large room for storage complete with shelving. Why wait for new construction! Completely move in ready with a patio and a fenced in yard and all the bells and whistles. Conveniently located close to major highways and dining. Highly rated Yorkville schools. Make your appointment today!
Property Specifics
| Single Family | |
| — | |
| — | |
| 2013 | |
| — | |
| — | |
| No | |
| 0.31 |
| Kendall | |
| Briarwood | |
| 125 / Annual | |
| — | |
| — | |
| — | |
| 10079411 | |
| 0505402002 |
Nearby Schools
| NAME: | DISTRICT: | DISTANCE: | |
|---|---|---|---|
|
High School
Yorkville High School |
115 | Not in DB | |
Property History
| DATE: | EVENT: | PRICE: | SOURCE: |
|---|---|---|---|
| 16 Jan, 2019 | Sold | $300,000 | MRED MLS |
| 2 Nov, 2018 | Under contract | $305,000 | MRED MLS |
| — | Last price change | $315,000 | MRED MLS |
| 11 Sep, 2018 | Listed for sale | $315,000 | MRED MLS |
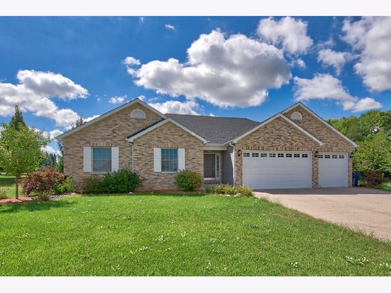
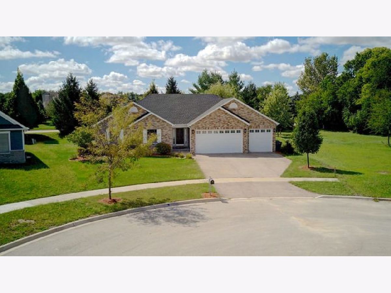
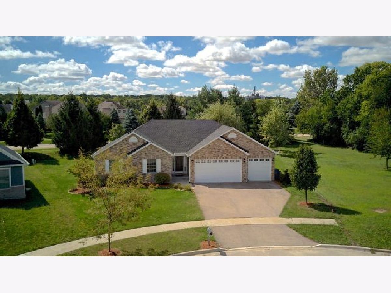
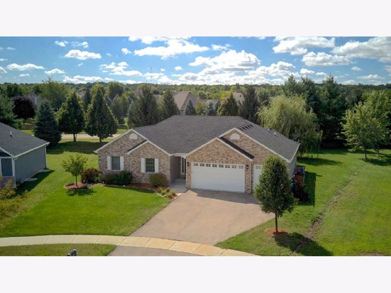
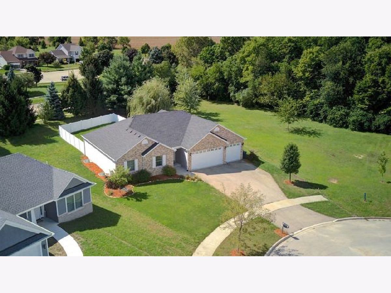
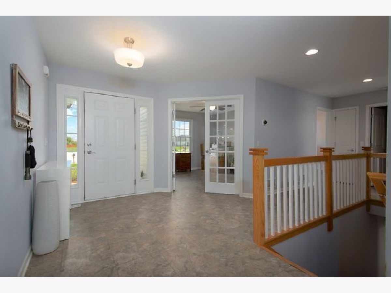
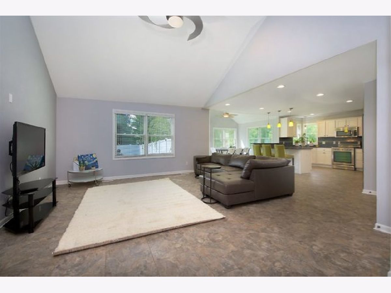
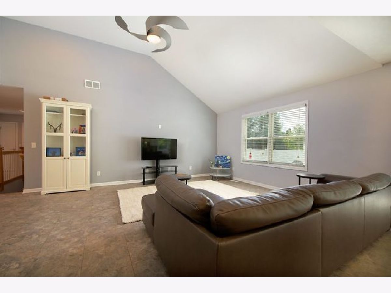
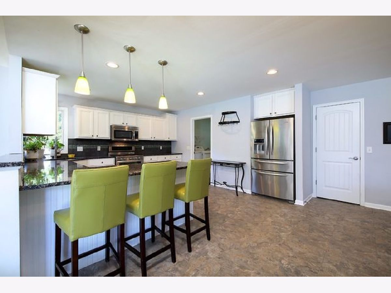
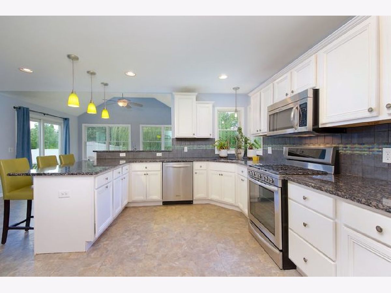
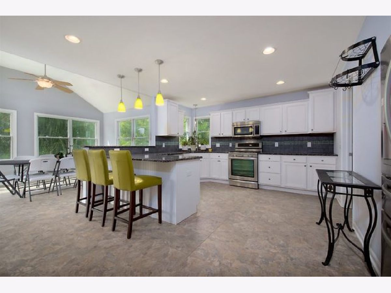
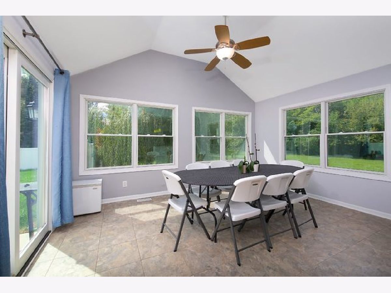
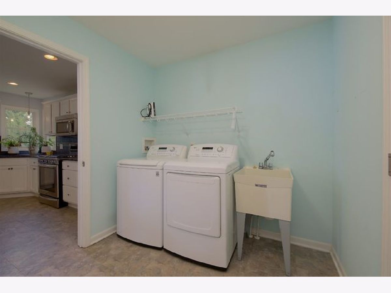
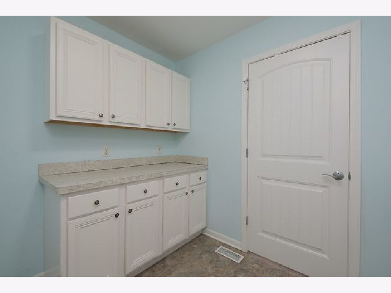
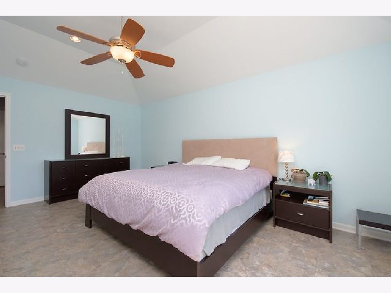
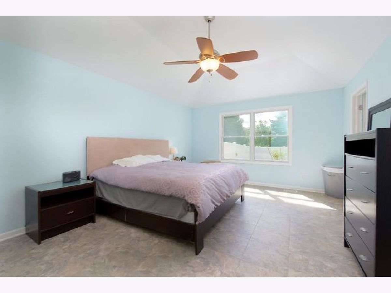
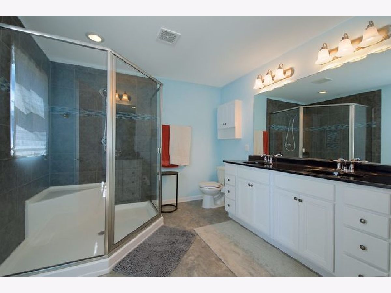
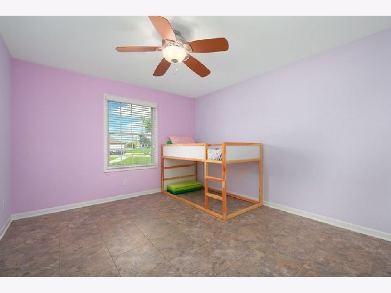
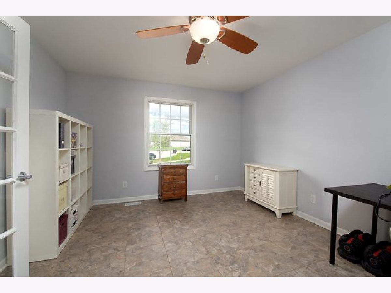
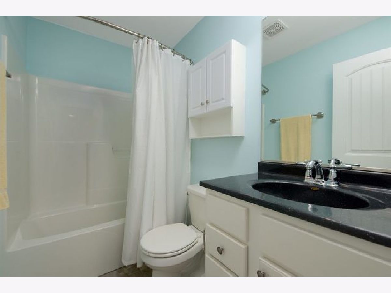
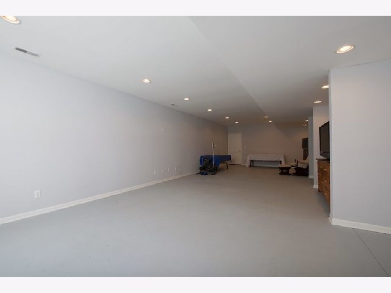
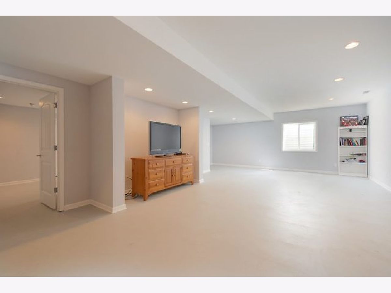
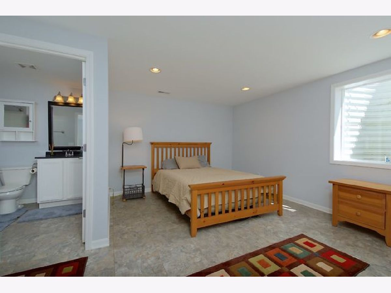
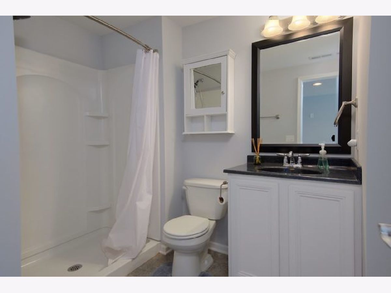
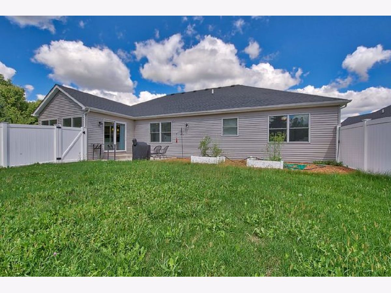
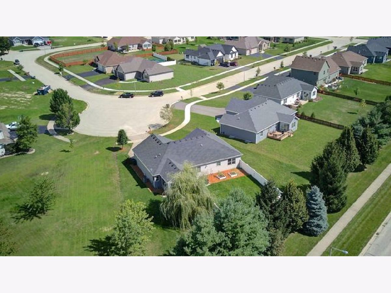
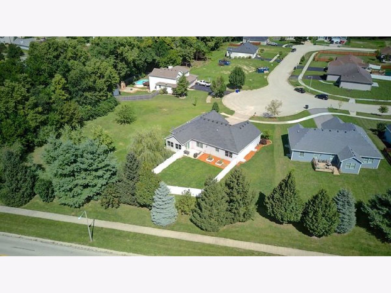
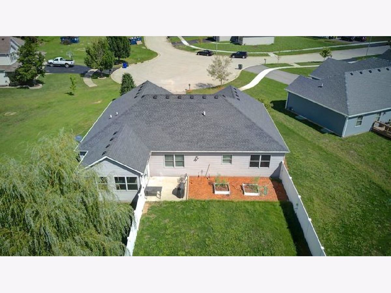
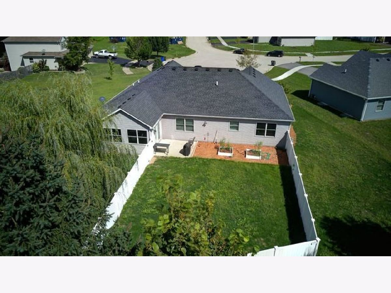
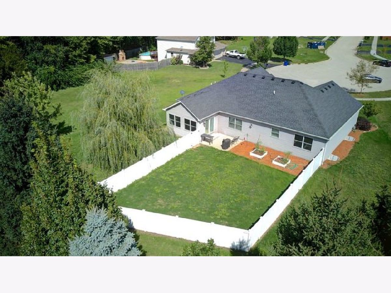
Room Specifics
Total Bedrooms: 4
Bedrooms Above Ground: 3
Bedrooms Below Ground: 1
Dimensions: —
Floor Type: —
Dimensions: —
Floor Type: —
Dimensions: —
Floor Type: —
Full Bathrooms: 3
Bathroom Amenities: Double Sink
Bathroom in Basement: 1
Rooms: —
Basement Description: Finished
Other Specifics
| 3 | |
| — | |
| Asphalt | |
| — | |
| — | |
| 13439 SQ FT | |
| Full | |
| — | |
| — | |
| — | |
| Not in DB | |
| — | |
| — | |
| — | |
| — |
Tax History
| Year | Property Taxes |
|---|---|
| 2019 | $8,572 |
Contact Agent
Nearby Similar Homes
Nearby Sold Comparables
Contact Agent
Listing Provided By
Century 21 Circle - Aurora


