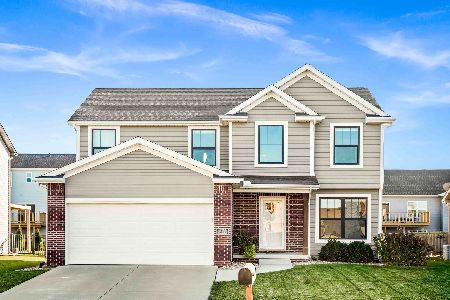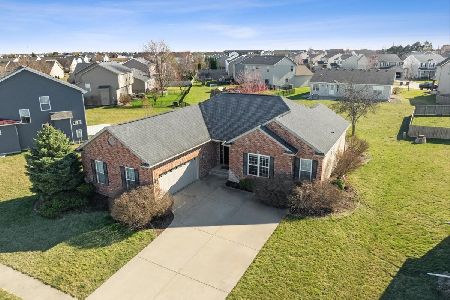3581 Napa Lane, Normal, Illinois 61761
$251,294
|
Sold
|
|
| Status: | Closed |
| Sqft: | 2,296 |
| Cost/Sqft: | $109 |
| Beds: | 4 |
| Baths: | 3 |
| Year Built: | 2009 |
| Property Taxes: | $0 |
| Days On Market: | 6018 |
| Lot Size: | 0,00 |
Description
Popular Whitley XL plan. Open floor plan with 4 bedrooms, 2.5 baths, 3 car garage, eat-in kitchen with tile floor, all open to great room with cozy fireplace, flex room off the foyer, 1st floor mud room with utility sink, oversized master suite, garden tub, double bowl vanity, cathedral ceilings, huge master closet, subdivision lake, close to schools, shopping & airport. Great value! Broker owned. Closed selling price reflects upgrades to appliances and closet shelving.
Property Specifics
| Single Family | |
| — | |
| Traditional | |
| 2009 | |
| Full | |
| — | |
| No | |
| — |
| Mc Lean | |
| Vineyards | |
| 240 / Annual | |
| — | |
| Public | |
| Public Sewer | |
| 10228393 | |
| 0 |
Nearby Schools
| NAME: | DISTRICT: | DISTANCE: | |
|---|---|---|---|
|
Grade School
Other |
— | ||
|
Middle School
Kingsley Jr High |
5 | Not in DB | |
|
High School
Normal Community High School |
5 | Not in DB | |
Property History
| DATE: | EVENT: | PRICE: | SOURCE: |
|---|---|---|---|
| 13 Nov, 2009 | Sold | $251,294 | MRED MLS |
| 16 Sep, 2009 | Under contract | $249,450 | MRED MLS |
| 27 Jul, 2009 | Listed for sale | $249,450 | MRED MLS |
Room Specifics
Total Bedrooms: 4
Bedrooms Above Ground: 4
Bedrooms Below Ground: 0
Dimensions: —
Floor Type: Carpet
Dimensions: —
Floor Type: Carpet
Dimensions: —
Floor Type: Carpet
Full Bathrooms: 3
Bathroom Amenities: Garden Tub
Bathroom in Basement: —
Rooms: Foyer
Basement Description: Egress Window,Unfinished,Bathroom Rough-In
Other Specifics
| 3 | |
| — | |
| — | |
| Patio, Porch | |
| Pond(s) | |
| 71X120X92X120 | |
| — | |
| Full | |
| Vaulted/Cathedral Ceilings, Walk-In Closet(s) | |
| Dishwasher, Range, Microwave | |
| Not in DB | |
| — | |
| — | |
| — | |
| Gas Log |
Tax History
| Year | Property Taxes |
|---|
Contact Agent
Nearby Similar Homes
Nearby Sold Comparables
Contact Agent
Listing Provided By
RE/MAX Choice








