3591 Napa Lane, Normal, Illinois 61761
$390,000
|
Sold
|
|
| Status: | Closed |
| Sqft: | 1,850 |
| Cost/Sqft: | $214 |
| Beds: | 3 |
| Baths: | 3 |
| Year Built: | 2007 |
| Property Taxes: | $9,041 |
| Days On Market: | 675 |
| Lot Size: | 0,29 |
Description
Welcome home to this beautiful open floor plan ranch in the Vineyards. The north-facing 4 bedroom, 3 bath house with a side load courtyard garage has so much to offer. The entryway is spacious and flows into a grand living room featuring cathedral ceilings and impressive stone gas fireplace. The kitchen is one of a kind with an extra-large island providing ample space for food prep and entertaining. The main bedroom includes an ensuite bath with dual sink vanity, walk-in shower, corner jetted whirlpool tub and oversized closet. Across the house find 2 additional bedrooms and a full bath. The finished lower level features a 4th bedroom, full bathroom, classy wet bar and chiller fridge with plenty of space to entertain or watch the big game. The yard is an open triangular shape with a nice size patio for outdoor relaxation. Additional features include, dual level thermostats, whole-house wiring for audio/surround sound, gas line to the patio, lower level carpet installed in 2024, main level flooring installed in the last 5 years. A Ring doorbell is present at this house.
Property Specifics
| Single Family | |
| — | |
| — | |
| 2007 | |
| — | |
| — | |
| No | |
| 0.29 |
| — | |
| Vineyards | |
| 180 / Annual | |
| — | |
| — | |
| — | |
| 12006115 | |
| 1519106019 |
Nearby Schools
| NAME: | DISTRICT: | DISTANCE: | |
|---|---|---|---|
|
Grade School
Grove Elementary |
5 | — | |
|
Middle School
Chiddix Jr High |
5 | Not in DB | |
|
High School
Normal Community High School |
5 | Not in DB | |
Property History
| DATE: | EVENT: | PRICE: | SOURCE: |
|---|---|---|---|
| 16 Mar, 2007 | Sold | $298,000 | MRED MLS |
| 13 Dec, 2006 | Under contract | $298,000 | MRED MLS |
| 13 Dec, 2006 | Listed for sale | $330,000 | MRED MLS |
| 2 May, 2024 | Sold | $390,000 | MRED MLS |
| 2 Apr, 2024 | Under contract | $395,000 | MRED MLS |
| — | Last price change | $400,000 | MRED MLS |
| 17 Mar, 2024 | Listed for sale | $400,000 | MRED MLS |
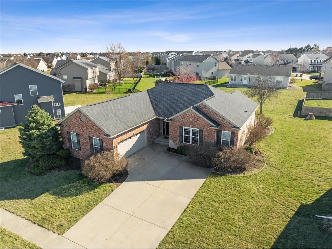
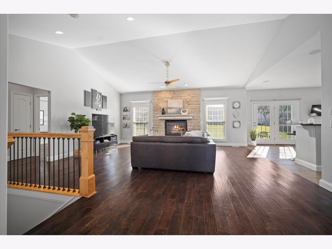
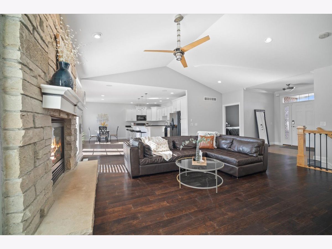
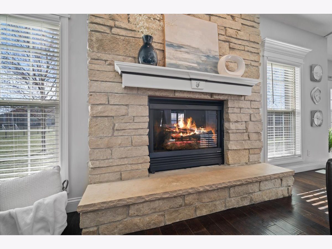
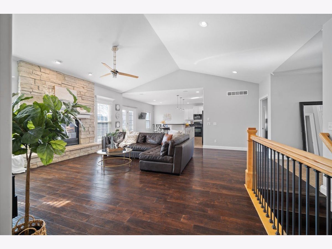
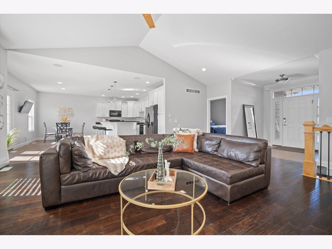
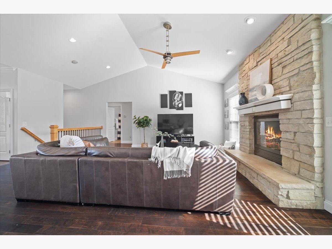
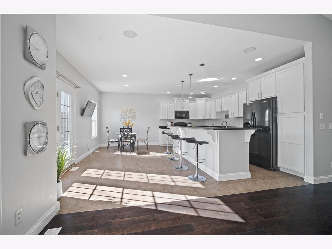
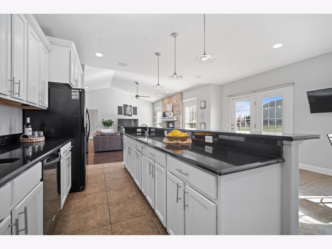
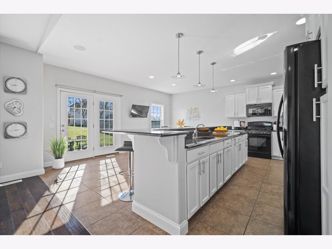
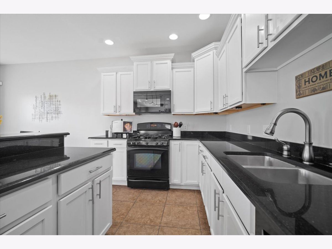
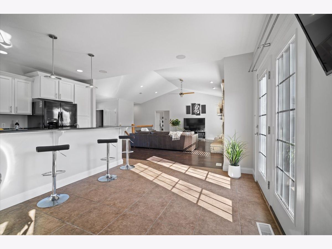
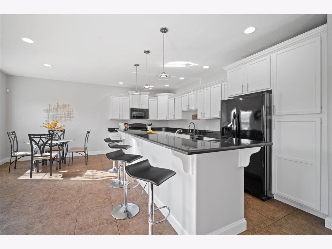
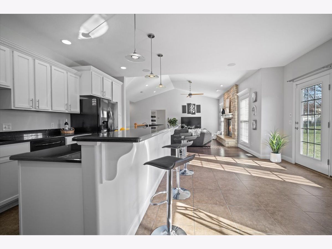
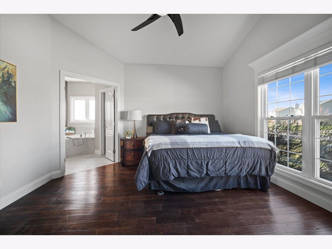
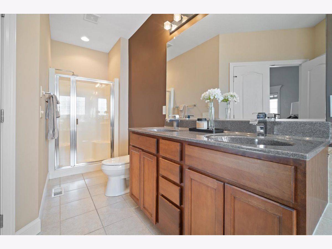
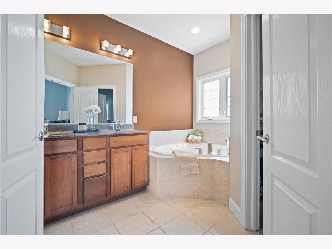
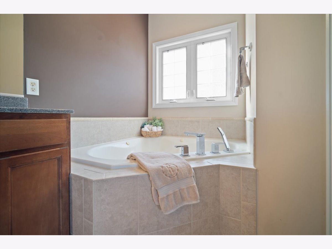
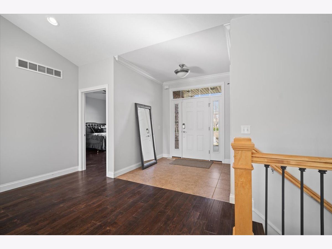
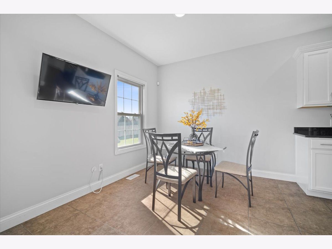
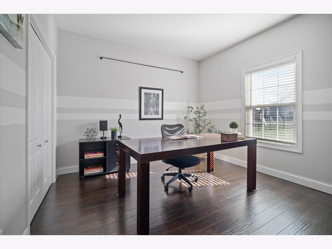
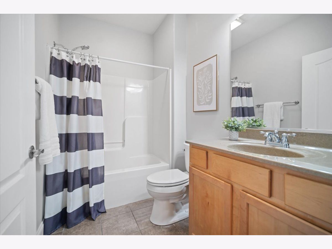
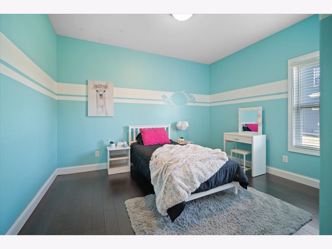
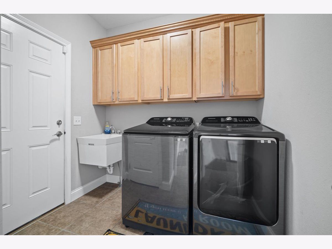
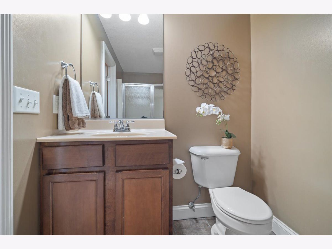
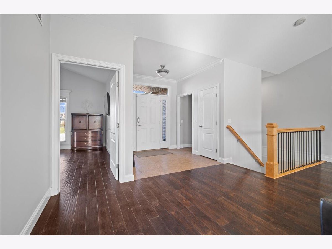
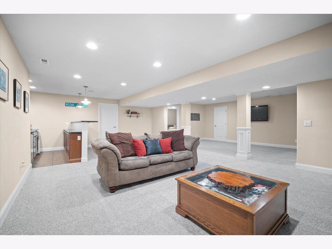
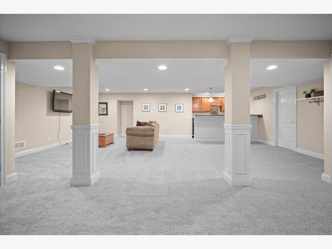
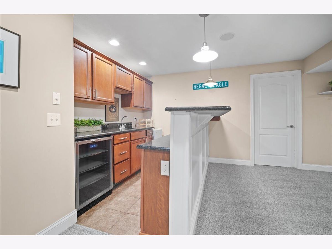
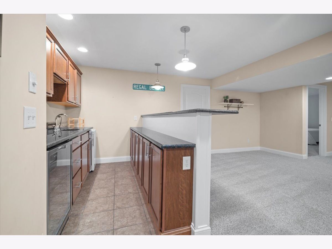
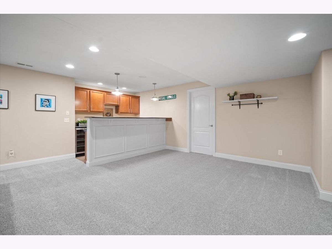
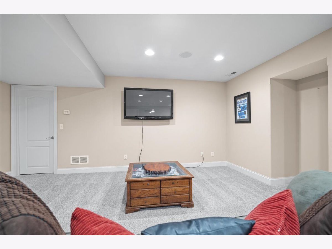
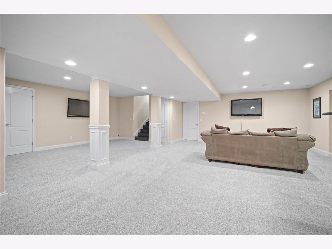
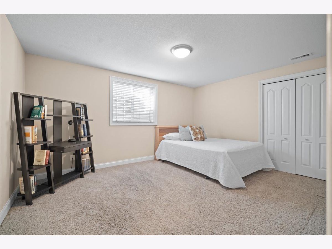
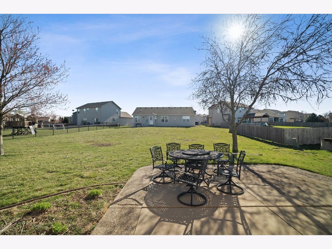
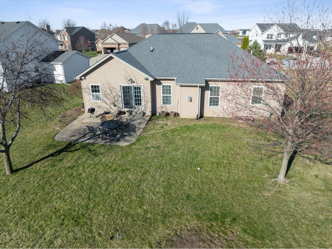
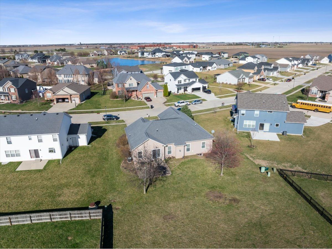
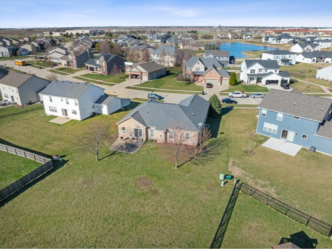
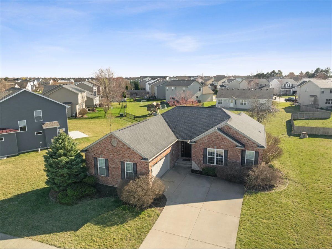
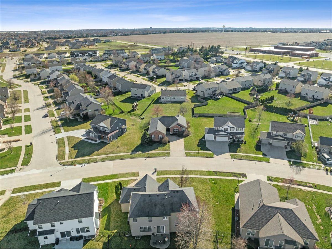
Room Specifics
Total Bedrooms: 4
Bedrooms Above Ground: 3
Bedrooms Below Ground: 1
Dimensions: —
Floor Type: —
Dimensions: —
Floor Type: —
Dimensions: —
Floor Type: —
Full Bathrooms: 3
Bathroom Amenities: Whirlpool
Bathroom in Basement: 1
Rooms: —
Basement Description: Partially Finished,Egress Window,Rec/Family Area,Storage Space
Other Specifics
| 2 | |
| — | |
| Concrete | |
| — | |
| — | |
| 74X120 96X120 | |
| — | |
| — | |
| — | |
| — | |
| Not in DB | |
| — | |
| — | |
| — | |
| — |
Tax History
| Year | Property Taxes |
|---|---|
| 2024 | $9,041 |
Contact Agent
Nearby Similar Homes
Nearby Sold Comparables
Contact Agent
Listing Provided By
RE/MAX Rising






