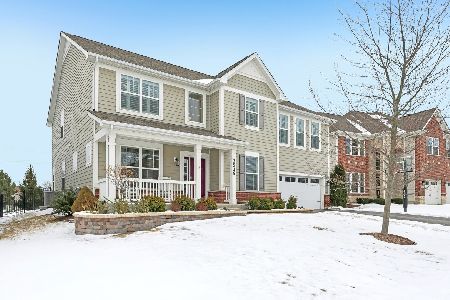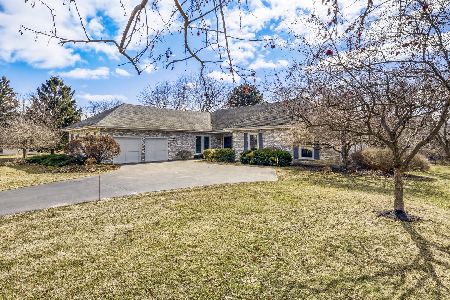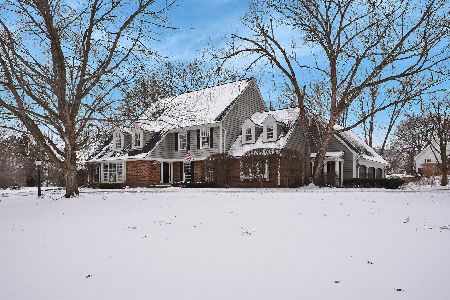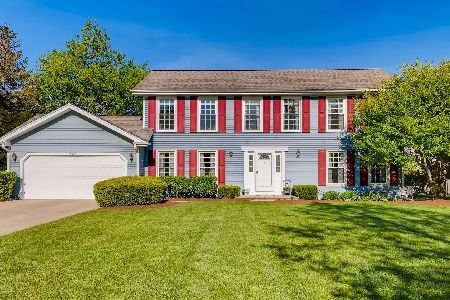3585 Londonderry Court, Hoffman Estates, Illinois 60067
$457,000
|
Sold
|
|
| Status: | Closed |
| Sqft: | 3,420 |
| Cost/Sqft: | $139 |
| Beds: | 5 |
| Baths: | 4 |
| Year Built: | 1979 |
| Property Taxes: | $16,181 |
| Days On Market: | 2103 |
| Lot Size: | 0,28 |
Description
Spectacular! Absolutely Gorgeous Customized/Updated 5 Bdrm 3 1/2 Bath Home encompassing over 4,400 sq ft of living space! Magnificent Private Cul-De-Sac Lot-Backs to Inverness! Finished Basement! Redesigned Builder Model W/1st Floor Bdrm Suite/Office/Den W/Private Full Bath! Enormous Updated Kitchen W/Cntr Island, Breakfast Bar, SS Appl, Granite Cntrs, Hrdwd Floors! Every Bath recently Updated-including exquisite Master Spa Bath! Large Family Rm W/Fireplace, Hrdwd Floors & Built-In Entertainment Cntr! Secluded Master Suite W/Sitting Rm, Fireplace, 5 Closets & Updated Spa Dream Bath! Formal Entertainment Size Living Rm & Dining Rm! Finished Basement Incl Recreation Room, Bonus Rm & Large Utility/Storage Rm! Updated Furnace, C/A,Appliances, Gutters, Fascia,Garage Door, etc. Windows & Driveway replaced. New Carpeting T/O! Entire Interior Freshly Painted! Immaculate & Perfectly Maintained! Award Winning Schools! Minutes to Preserves & I-90 Access. A once in a lifetime home!
Property Specifics
| Single Family | |
| — | |
| — | |
| 1979 | |
| Full | |
| CUSTOMIZED | |
| No | |
| 0.28 |
| Cook | |
| Highland Woods | |
| — / Not Applicable | |
| None | |
| Lake Michigan | |
| Public Sewer | |
| 10725794 | |
| 02294050660000 |
Nearby Schools
| NAME: | DISTRICT: | DISTANCE: | |
|---|---|---|---|
|
Grade School
Thomas Jefferson Elementary Scho |
15 | — | |
|
Middle School
Carl Sandburg Junior High School |
15 | Not in DB | |
|
High School
Wm Fremd High School |
211 | Not in DB | |
Property History
| DATE: | EVENT: | PRICE: | SOURCE: |
|---|---|---|---|
| 31 Jul, 2020 | Sold | $457,000 | MRED MLS |
| 19 Jun, 2020 | Under contract | $475,000 | MRED MLS |
| 26 May, 2020 | Listed for sale | $475,000 | MRED MLS |
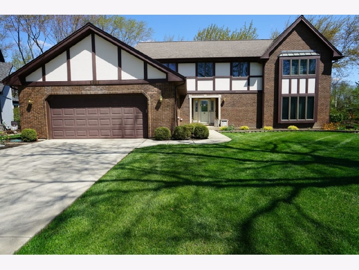
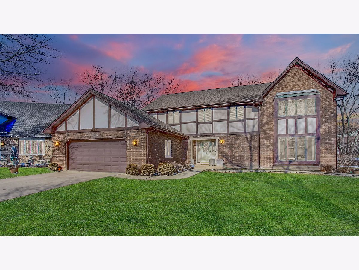
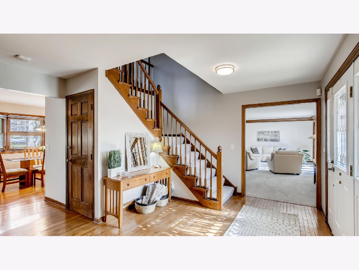
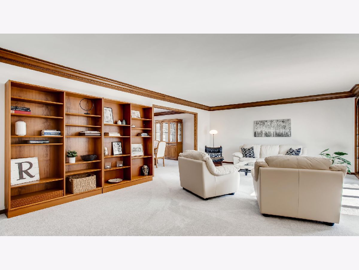
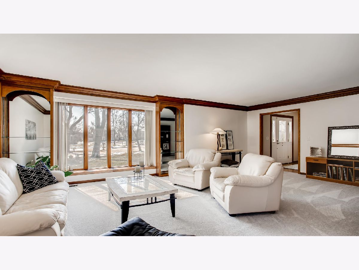
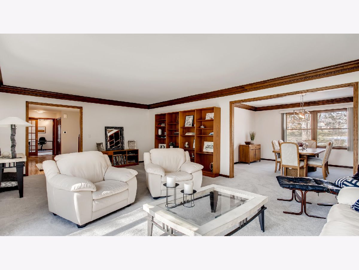
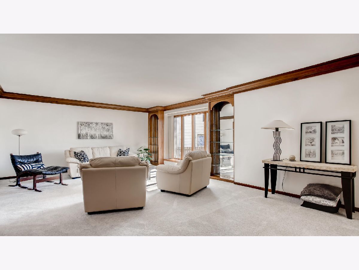
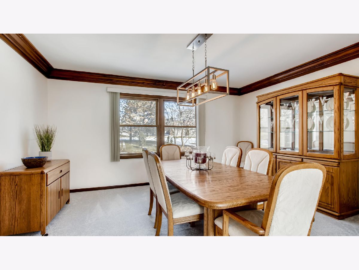
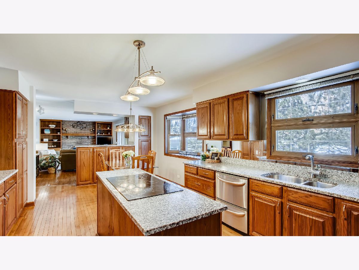
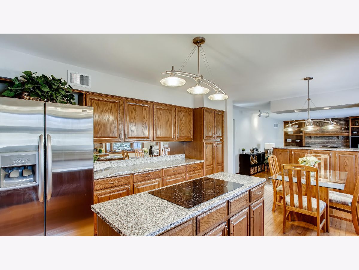
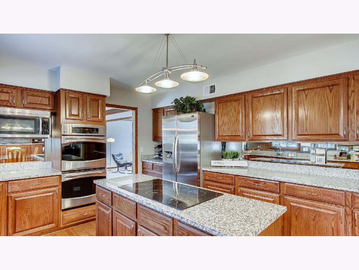
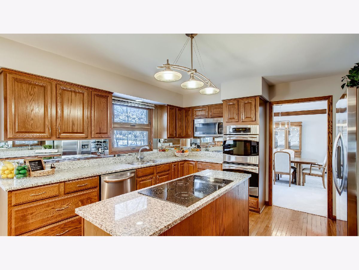
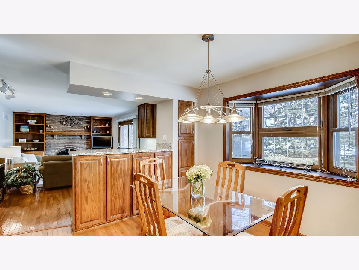
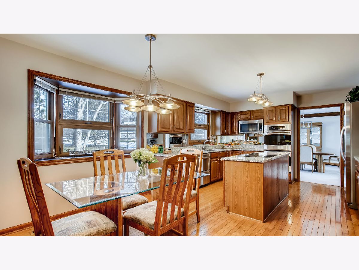
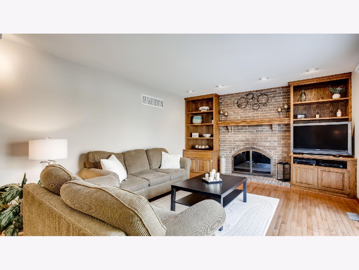
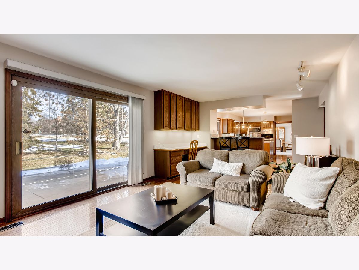
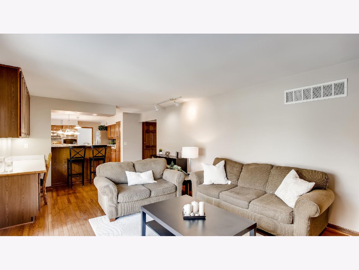
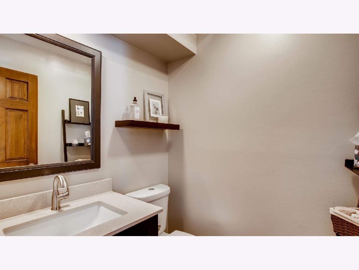
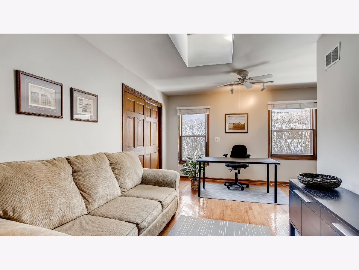
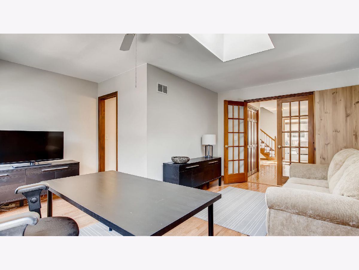
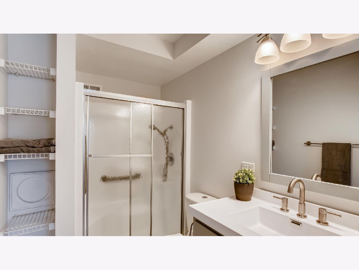
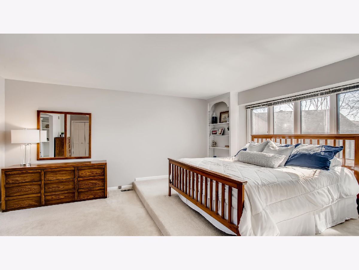
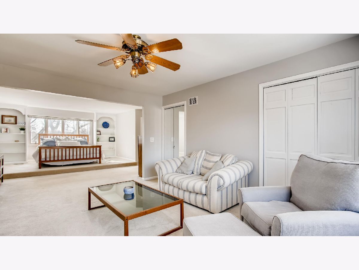
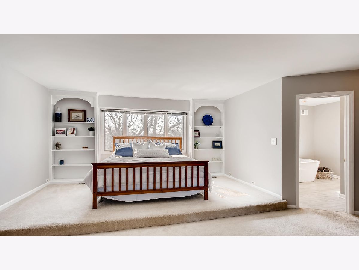
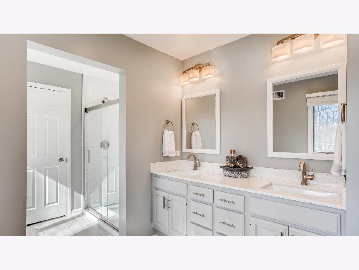
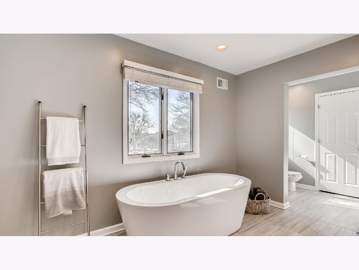
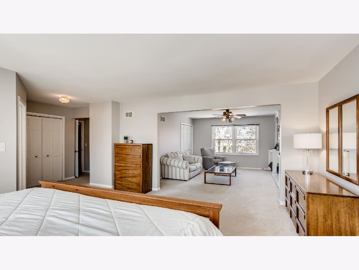
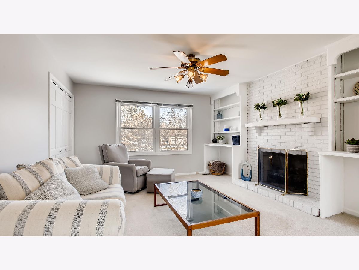
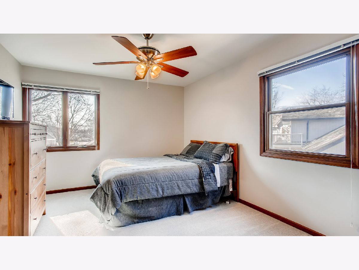
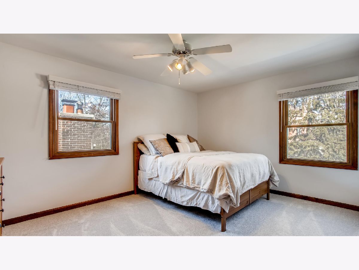
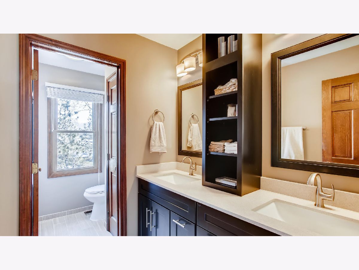
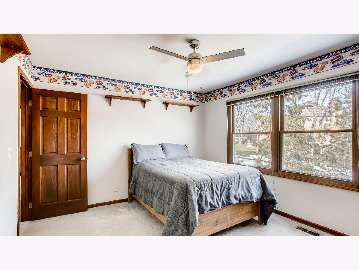
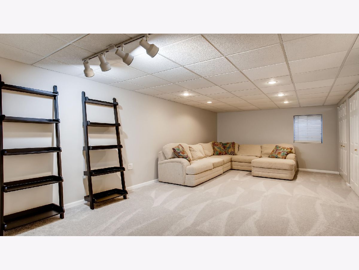
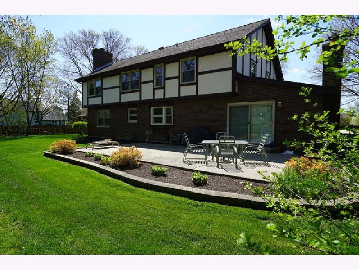
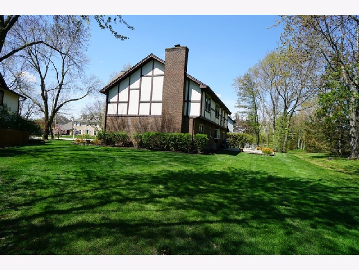
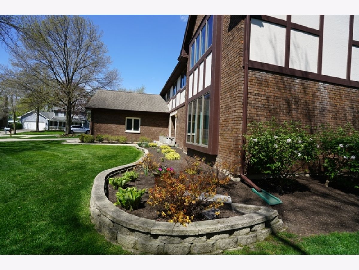
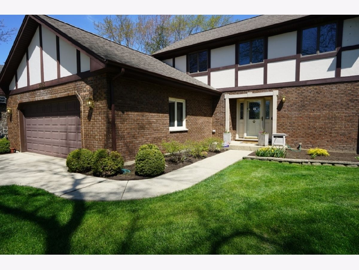
Room Specifics
Total Bedrooms: 5
Bedrooms Above Ground: 5
Bedrooms Below Ground: 0
Dimensions: —
Floor Type: Carpet
Dimensions: —
Floor Type: Carpet
Dimensions: —
Floor Type: Carpet
Dimensions: —
Floor Type: —
Full Bathrooms: 4
Bathroom Amenities: Separate Shower,Double Sink,Soaking Tub
Bathroom in Basement: 0
Rooms: Bedroom 5,Bonus Room,Recreation Room,Sitting Room,Foyer,Utility Room-Lower Level
Basement Description: Finished
Other Specifics
| 2 | |
| Concrete Perimeter | |
| Concrete | |
| Patio | |
| Landscaped,Mature Trees | |
| 41X106X165X175 | |
| Unfinished | |
| Full | |
| Skylight(s), Hardwood Floors, First Floor Bedroom | |
| Microwave, Dishwasher, Refrigerator, Washer, Dryer, Stainless Steel Appliance(s) | |
| Not in DB | |
| Curbs, Sidewalks, Street Lights, Street Paved | |
| — | |
| — | |
| Attached Fireplace Doors/Screen, Gas Log, Gas Starter |
Tax History
| Year | Property Taxes |
|---|---|
| 2020 | $16,181 |
Contact Agent
Nearby Similar Homes
Nearby Sold Comparables
Contact Agent
Listing Provided By
RE/MAX Suburban

