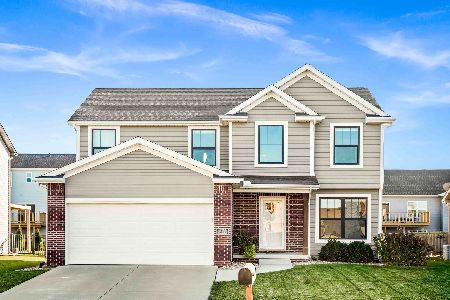3585 Silverado Trail, Normal, Illinois 61761
$164,999
|
Sold
|
|
| Status: | Closed |
| Sqft: | 1,573 |
| Cost/Sqft: | $105 |
| Beds: | 4 |
| Baths: | 2 |
| Year Built: | 2008 |
| Property Taxes: | $5,109 |
| Days On Market: | 3064 |
| Lot Size: | 0,12 |
Description
Talk about a great value at the Vineyards?? This large 2-story home is in fantastic condition! The 1st floor master bedroom with large walk-in closet is always appealing. Not to mention, the large 2nd bedroom on the upper level with two closets. Two more bedroom upstairs as well. Oh, the convenience of the washer/dryer on the first floor! Basement could serve several purposes, but is certainly ready to finish with egress window and rough-in. Fenced yard with privacy and patio...perfect for grilling and relaxing during the evenings! Check this one out! It's loaded with space and is a unique and rare find with a master bedroom on the main floor.
Property Specifics
| Single Family | |
| — | |
| Traditional | |
| 2008 | |
| Full | |
| — | |
| No | |
| 0.12 |
| Mc Lean | |
| Vineyards | |
| 180 / Annual | |
| — | |
| Public | |
| Public Sewer | |
| 10221631 | |
| 1519152008 |
Nearby Schools
| NAME: | DISTRICT: | DISTANCE: | |
|---|---|---|---|
|
Grade School
Grove Elementary |
5 | — | |
|
Middle School
Chiddix Jr High |
5 | Not in DB | |
|
High School
Normal Community High School |
5 | Not in DB | |
Property History
| DATE: | EVENT: | PRICE: | SOURCE: |
|---|---|---|---|
| 24 Jun, 2010 | Sold | $174,900 | MRED MLS |
| 9 Aug, 2009 | Under contract | $174,900 | MRED MLS |
| 18 Sep, 2008 | Listed for sale | $179,900 | MRED MLS |
| 14 Jun, 2013 | Sold | $157,000 | MRED MLS |
| 3 May, 2013 | Under contract | $169,900 | MRED MLS |
| 5 Jan, 2012 | Listed for sale | $179,900 | MRED MLS |
| 30 Jul, 2018 | Sold | $164,999 | MRED MLS |
| 8 Jun, 2018 | Under contract | $164,999 | MRED MLS |
| 30 Aug, 2017 | Listed for sale | $190,000 | MRED MLS |
Room Specifics
Total Bedrooms: 4
Bedrooms Above Ground: 4
Bedrooms Below Ground: 0
Dimensions: —
Floor Type: Carpet
Dimensions: —
Floor Type: Carpet
Dimensions: —
Floor Type: Carpet
Full Bathrooms: 2
Bathroom Amenities: —
Bathroom in Basement: —
Rooms: Foyer
Basement Description: Egress Window,Unfinished,Bathroom Rough-In
Other Specifics
| 2 | |
| — | |
| — | |
| Patio, Porch | |
| Fenced Yard,Mature Trees,Landscaped | |
| 46X114 | |
| — | |
| Full | |
| First Floor Full Bath, Walk-In Closet(s) | |
| Dishwasher, Refrigerator, Range, Microwave | |
| Not in DB | |
| — | |
| — | |
| — | |
| Gas Log, Attached Fireplace Doors/Screen |
Tax History
| Year | Property Taxes |
|---|---|
| 2013 | $4,246 |
| 2018 | $5,109 |
Contact Agent
Nearby Similar Homes
Nearby Sold Comparables
Contact Agent
Listing Provided By
RE/MAX Choice







