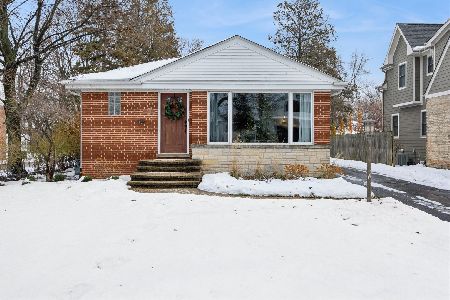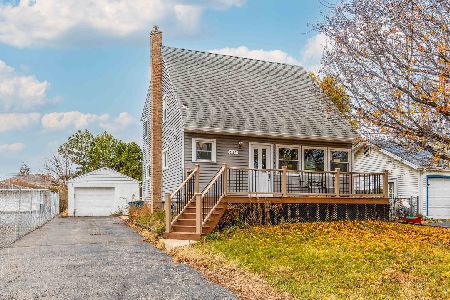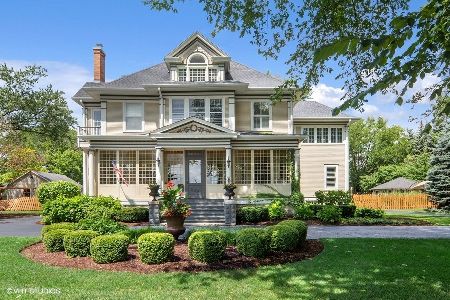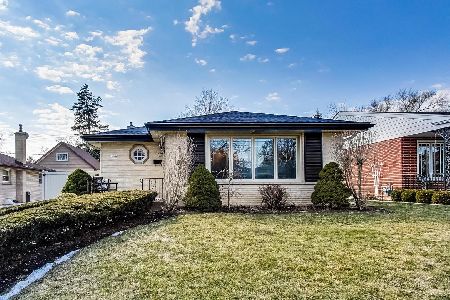359 Adele Street, Elmhurst, Illinois 60126
$770,000
|
Sold
|
|
| Status: | Closed |
| Sqft: | 4,371 |
| Cost/Sqft: | $177 |
| Beds: | 4 |
| Baths: | 4 |
| Year Built: | 2002 |
| Property Taxes: | $16,337 |
| Days On Market: | 1837 |
| Lot Size: | 0,17 |
Description
Walk to Field G.S., City Center, and Metra|Stands in a cul-de-sac in a quiet neighborhood|Move In to this Beauty!|All Brick|2002 Built|Tastefully Updated|3800sqft|1st floor Office and Full Bath|Finished Basement with Wet Bar & Bath|Hardwood throughout|New Windows|Updated Baths|3 Car Heated Garage|Sandburg Middle School affiliated. Special Notes-Almost 1000 Sqft unfinished Storage area in Basement lends itself well to be partitioned off for additional finished living space for example, Exercise Room/another Office/5th Bedroom|3 HVAC zones|One of two Air Conditioners less than 5yrs old|2nd floor Furnace 1yr old|Basement bookshelves/Projector and AV electronics/Front Patio furniture and Firepit/Work bench can stay|Concrete pad on side of house for Shed or Garbage/Recycle bins. So Much House!
Property Specifics
| Single Family | |
| — | |
| Traditional | |
| 2002 | |
| Full | |
| — | |
| No | |
| 0.17 |
| Du Page | |
| — | |
| 0 / Not Applicable | |
| None | |
| Lake Michigan | |
| Sewer-Storm | |
| 10962431 | |
| 0336401018 |
Nearby Schools
| NAME: | DISTRICT: | DISTANCE: | |
|---|---|---|---|
|
Grade School
Field Elementary School |
205 | — | |
|
Middle School
Sandburg Middle School |
205 | Not in DB | |
|
High School
York Community High School |
205 | Not in DB | |
Property History
| DATE: | EVENT: | PRICE: | SOURCE: |
|---|---|---|---|
| 3 Mar, 2021 | Sold | $770,000 | MRED MLS |
| 12 Jan, 2021 | Under contract | $775,000 | MRED MLS |
| 8 Jan, 2021 | Listed for sale | $775,000 | MRED MLS |
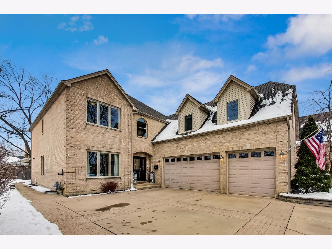
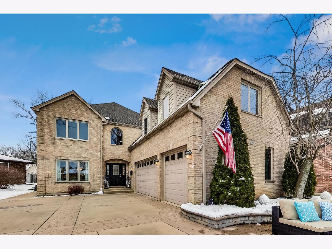
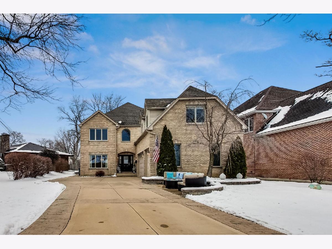
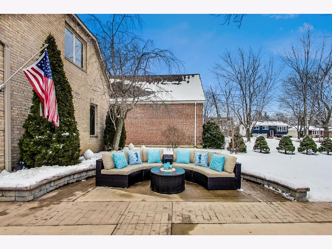
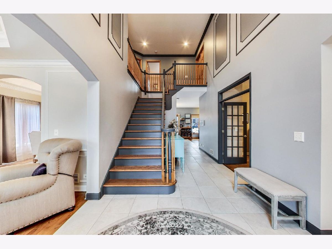
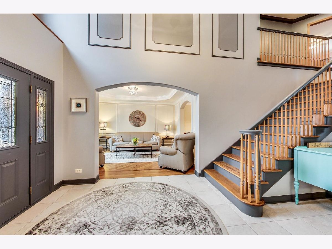
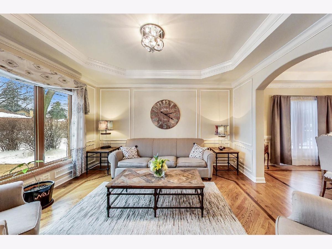
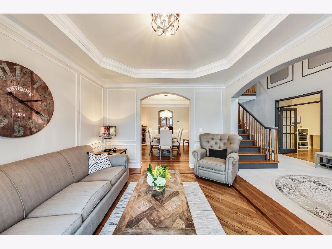
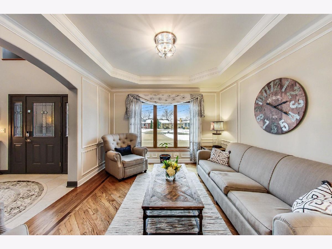
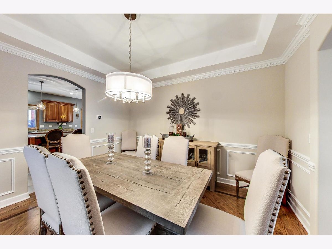
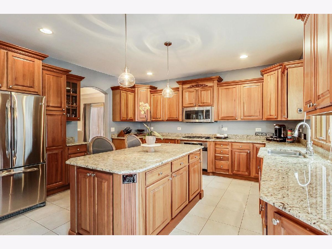
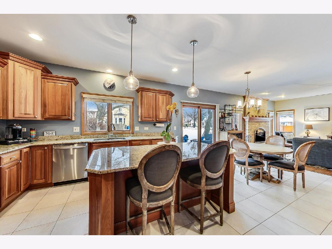
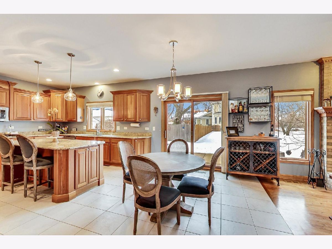
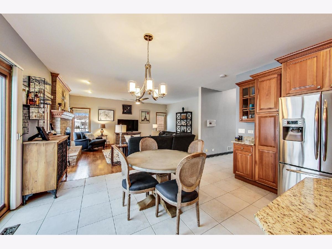
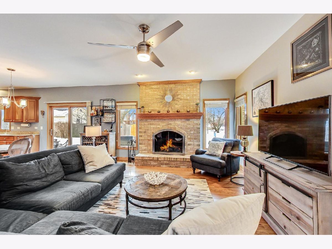
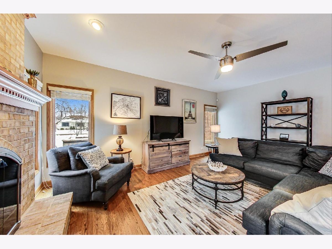
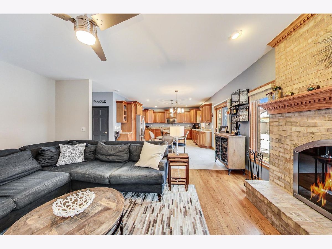
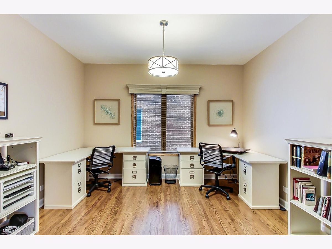
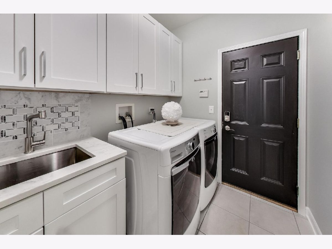
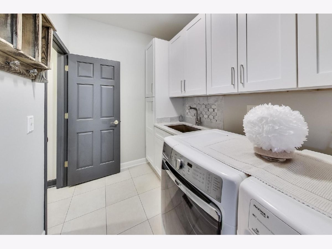
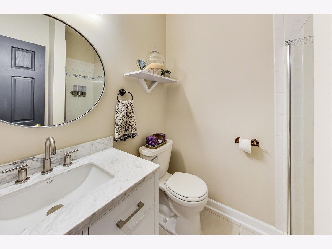
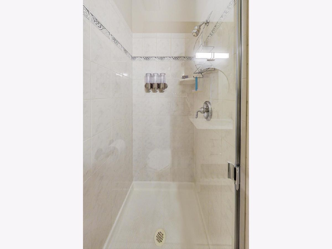
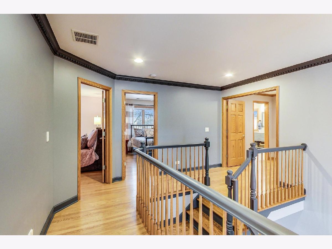
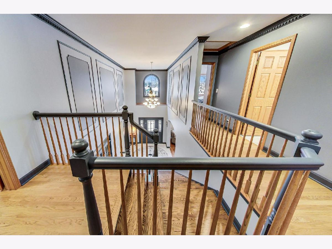
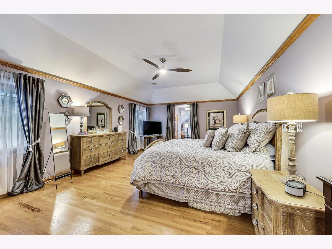
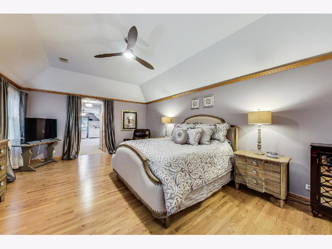
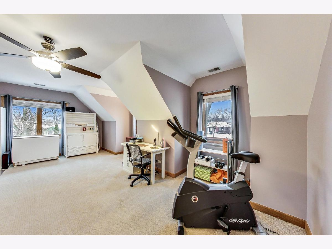
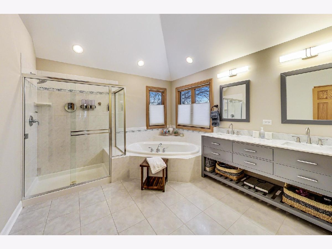
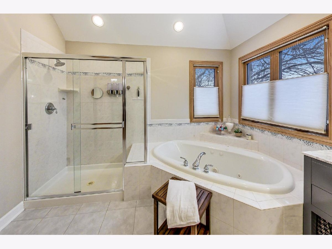
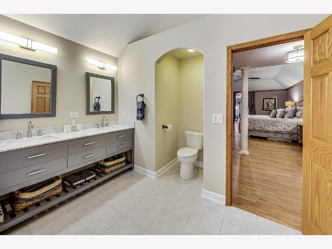
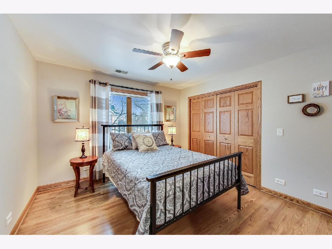
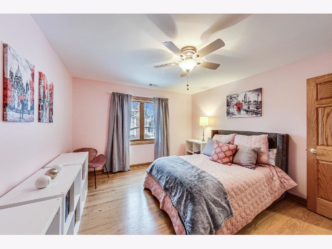
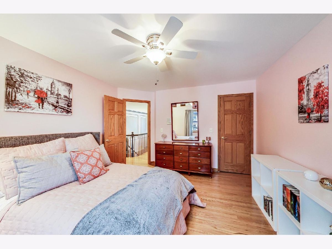
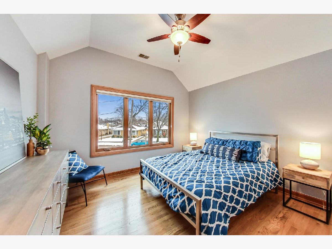
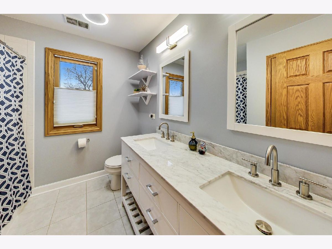
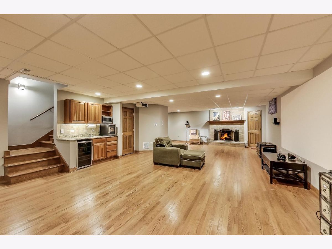
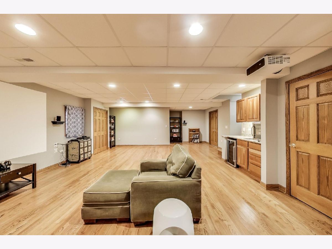
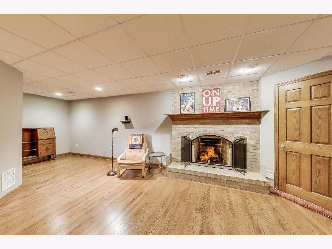
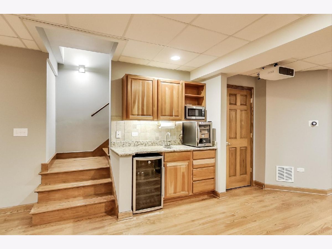
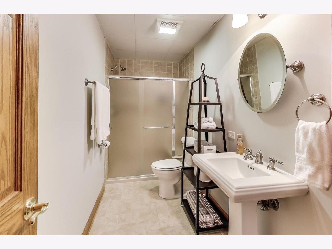
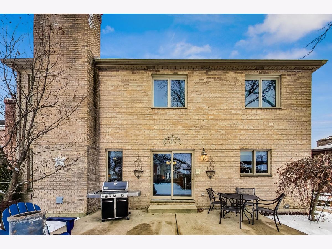
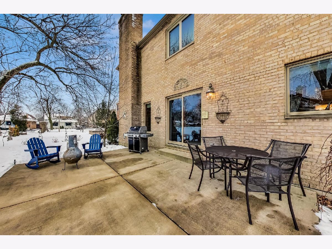
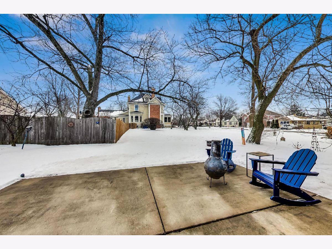
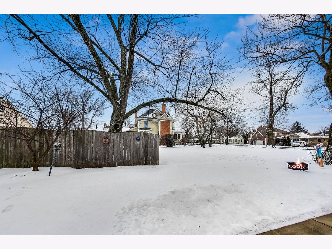
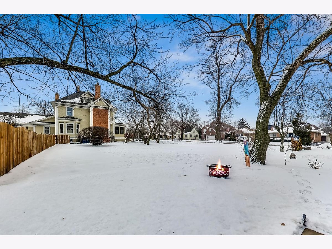
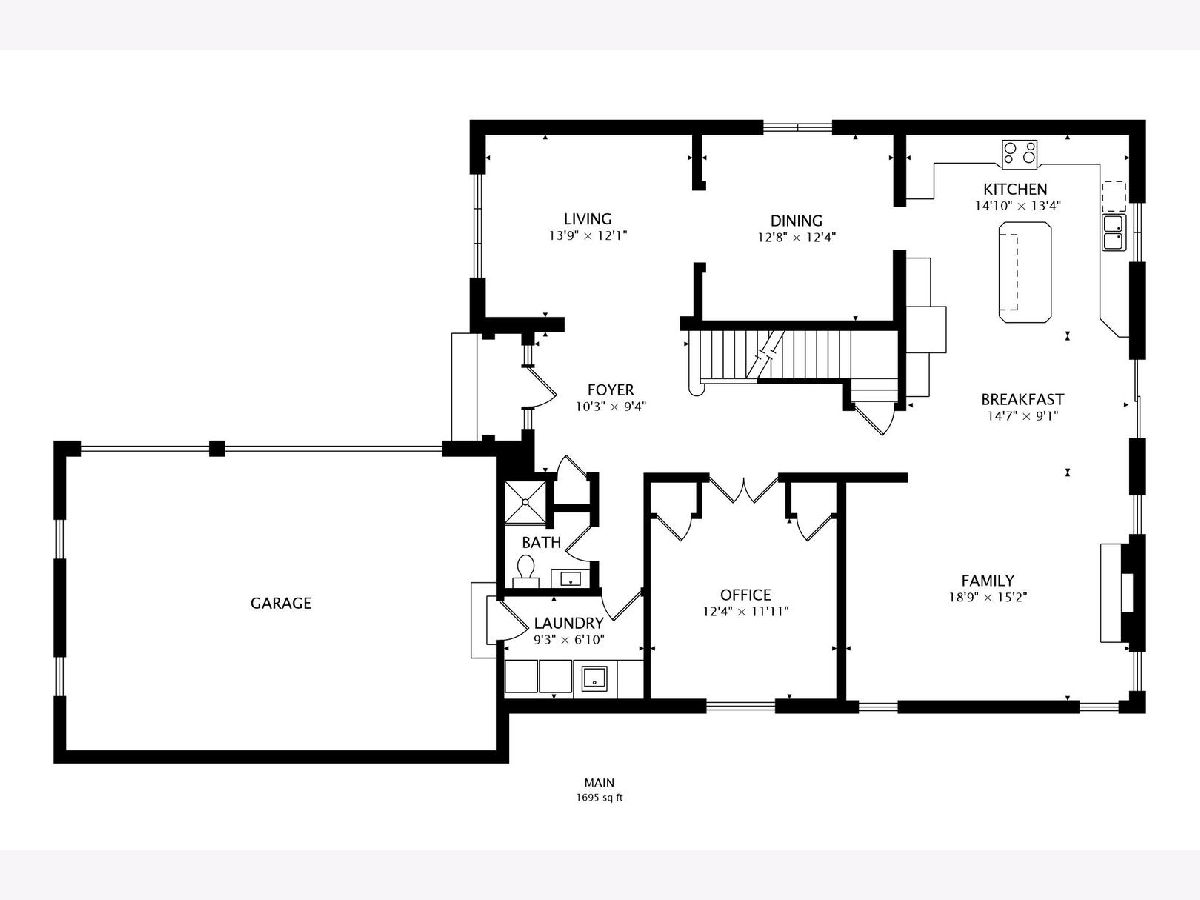
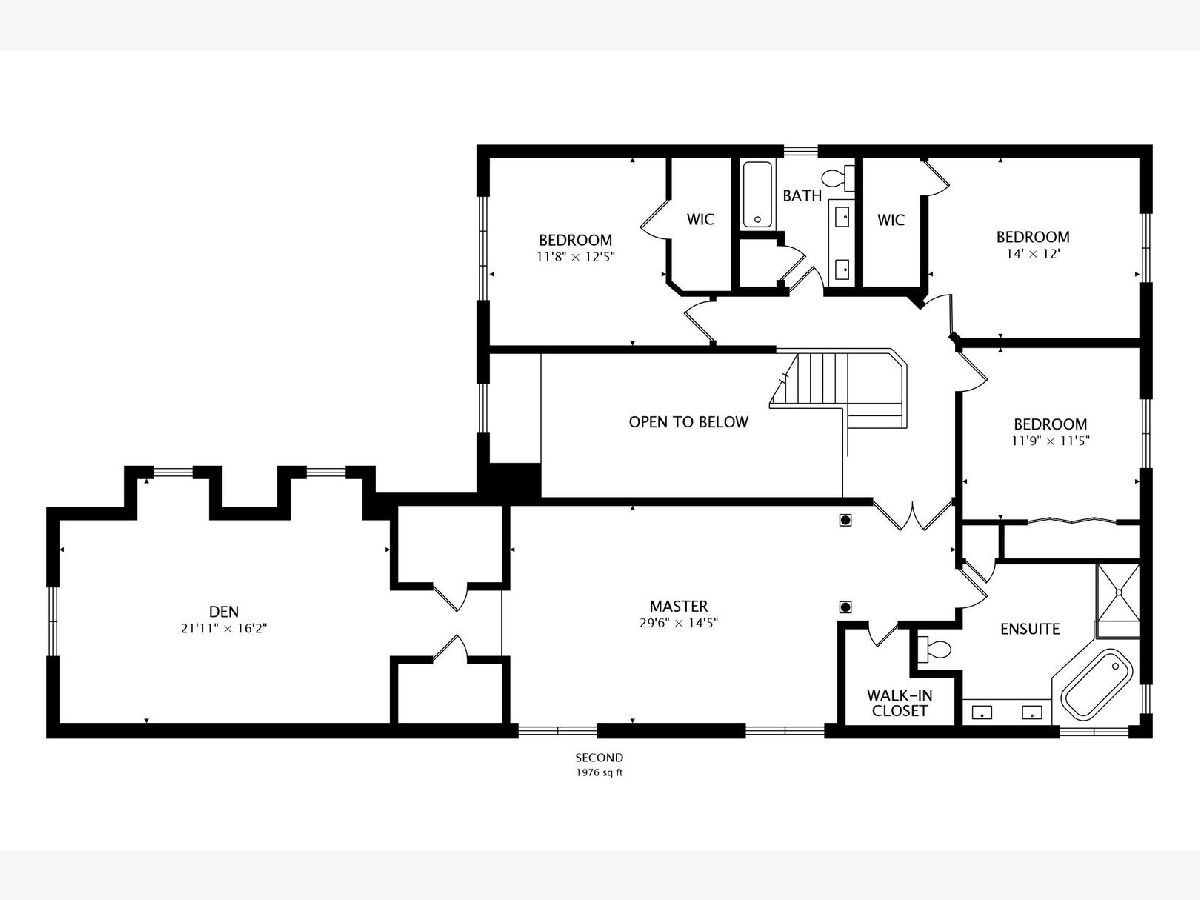
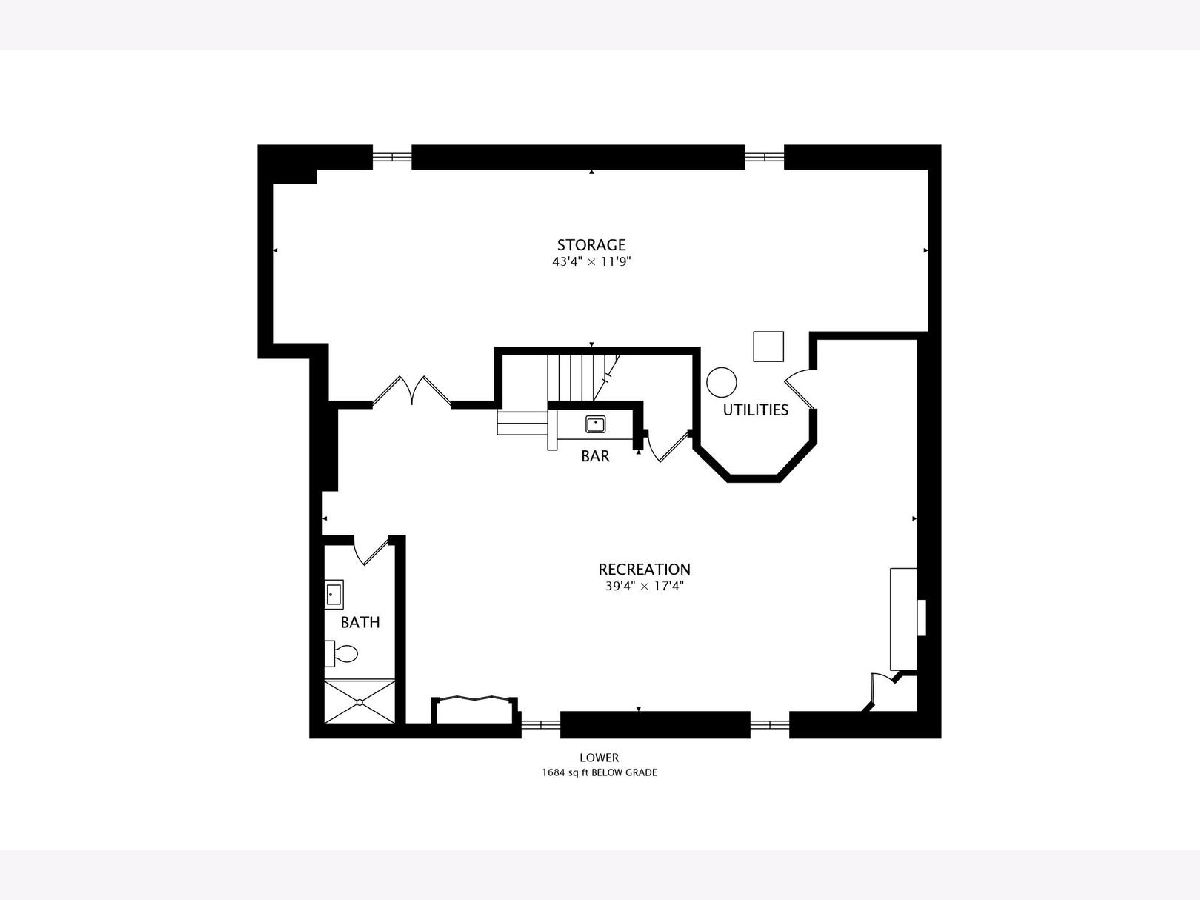
Room Specifics
Total Bedrooms: 4
Bedrooms Above Ground: 4
Bedrooms Below Ground: 0
Dimensions: —
Floor Type: Hardwood
Dimensions: —
Floor Type: Hardwood
Dimensions: —
Floor Type: Hardwood
Full Bathrooms: 4
Bathroom Amenities: Whirlpool,Separate Shower,Double Sink,Soaking Tub
Bathroom in Basement: 1
Rooms: Office,Recreation Room,Foyer,Bonus Room,Storage,Eating Area
Basement Description: Finished,Rec/Family Area,Storage Space
Other Specifics
| 3 | |
| Concrete Perimeter | |
| Concrete | |
| Patio, Stamped Concrete Patio | |
| — | |
| 69.5X160.5X53.5X116.56 | |
| — | |
| Full | |
| Vaulted/Cathedral Ceilings, Bar-Wet, Hardwood Floors, First Floor Bedroom, First Floor Laundry, First Floor Full Bath, Walk-In Closet(s) | |
| Microwave, Dishwasher, Refrigerator, Washer, Dryer, Disposal, Stainless Steel Appliance(s), Wine Refrigerator, Cooktop, Built-In Oven, Gas Cooktop, Intercom, Electric Oven | |
| Not in DB | |
| Curbs, Street Lights, Street Paved | |
| — | |
| — | |
| Wood Burning, Gas Starter |
Tax History
| Year | Property Taxes |
|---|---|
| 2021 | $16,337 |
Contact Agent
Nearby Similar Homes
Nearby Sold Comparables
Contact Agent
Listing Provided By
@properties


