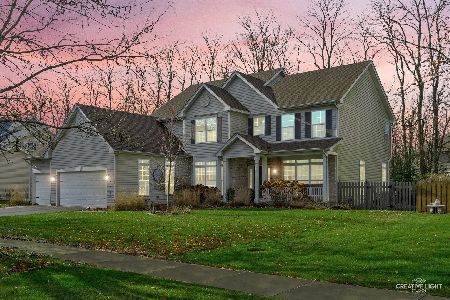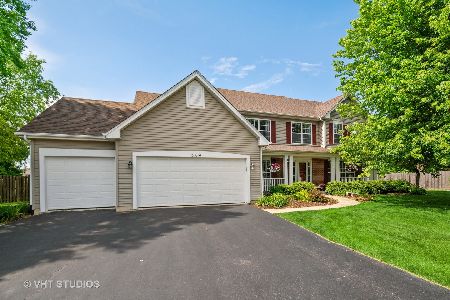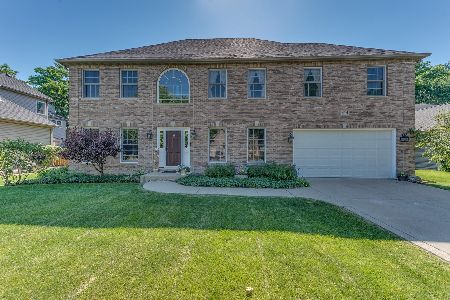359 Whitewater Lane, Oswego, Illinois 60543
$269,000
|
Sold
|
|
| Status: | Closed |
| Sqft: | 2,700 |
| Cost/Sqft: | $102 |
| Beds: | 4 |
| Baths: | 3 |
| Year Built: | 2001 |
| Property Taxes: | $7,858 |
| Days On Market: | 6038 |
| Lot Size: | 0,00 |
Description
Relocation makes this beautiful cul de sac home a great deal*Vaulted family rm*Ventless Gas Fireplace in living rm*Gourmet kitchen w/hdwd flrs, granite counters, SS appl & center island*Master suite w/cathedral ceiling & walk in closet*Master ba w/whirlpool tub, sep wet glazed shower & new decorative ceramic tile*Loft*Full Basement w/rough in plumbing*Brick paver patio & fenced in yard*Park & Ride nearby*No SSA*
Property Specifics
| Single Family | |
| — | |
| Traditional | |
| 2001 | |
| Full | |
| DELANEY | |
| No | |
| 0 |
| Kendall | |
| River Run | |
| 204 / Annual | |
| Other | |
| Public | |
| Public Sewer | |
| 07274208 | |
| 0318121030 |
Nearby Schools
| NAME: | DISTRICT: | DISTANCE: | |
|---|---|---|---|
|
Grade School
Fox Chase Elementary School |
308 | — | |
|
Middle School
Thompson Junior High School |
308 | Not in DB | |
|
High School
Oswego High School |
308 | Not in DB | |
Property History
| DATE: | EVENT: | PRICE: | SOURCE: |
|---|---|---|---|
| 19 Oct, 2007 | Sold | $310,000 | MRED MLS |
| 11 Sep, 2007 | Under contract | $319,900 | MRED MLS |
| — | Last price change | $339,500 | MRED MLS |
| 6 May, 2007 | Listed for sale | $344,500 | MRED MLS |
| 12 Oct, 2009 | Sold | $269,000 | MRED MLS |
| 14 Aug, 2009 | Under contract | $275,000 | MRED MLS |
| — | Last price change | $279,900 | MRED MLS |
| 16 Jul, 2009 | Listed for sale | $279,900 | MRED MLS |
| 15 Jul, 2016 | Sold | $263,000 | MRED MLS |
| 21 Apr, 2016 | Under contract | $269,000 | MRED MLS |
| 14 Apr, 2016 | Listed for sale | $269,000 | MRED MLS |
Room Specifics
Total Bedrooms: 4
Bedrooms Above Ground: 4
Bedrooms Below Ground: 0
Dimensions: —
Floor Type: Carpet
Dimensions: —
Floor Type: Carpet
Dimensions: —
Floor Type: Carpet
Full Bathrooms: 3
Bathroom Amenities: Whirlpool,Separate Shower,Double Sink
Bathroom in Basement: 0
Rooms: Breakfast Room,Gallery,Loft,Utility Room-1st Floor
Basement Description: Unfinished
Other Specifics
| 3 | |
| Concrete Perimeter | |
| Asphalt | |
| Patio | |
| Cul-De-Sac,Fenced Yard,Landscaped | |
| 88 X 125 X 98 X 125 | |
| Unfinished | |
| Full | |
| Vaulted/Cathedral Ceilings | |
| Range, Microwave, Dishwasher, Disposal | |
| Not in DB | |
| Sidewalks, Street Lights, Street Paved | |
| — | |
| — | |
| Heatilator, Ventless |
Tax History
| Year | Property Taxes |
|---|---|
| 2007 | $6,844 |
| 2009 | $7,858 |
| 2016 | $7,877 |
Contact Agent
Nearby Similar Homes
Nearby Sold Comparables
Contact Agent
Listing Provided By
Baird & Warner












