364 Whitewater Lane, Oswego, Illinois 60543
$360,000
|
Sold
|
|
| Status: | Closed |
| Sqft: | 2,900 |
| Cost/Sqft: | $120 |
| Beds: | 4 |
| Baths: | 3 |
| Year Built: | 2002 |
| Property Taxes: | $8,147 |
| Days On Market: | 1662 |
| Lot Size: | 0,34 |
Description
Fabulous new listing in sought-after River Run! This meticulously maintained, one-owner, 4 BR - 2.5 BTH - 3 Car Garage- home is a rare find in this Hot Market! Beautifully landscaped yard and covered front porch welcome you as you step into the open foyer. Updated NEW LAMINATE WOOD FLOORS (2020) flooring and NEW CARPET (2020) on the main level. The large Living Room flows into the formal Dining Room. The vaulted Family Room is the heart of the home and flows into the Eat-In Kitchen boasting NEW SS APPLIANCES, center island, planning desk, and a large panty with rough-in plumbing for a wet bar. Bonus Flex Room on the main level will be the perfect office/den. The spacious Owner's Suite offers a bonus Sitting Room and Bath w/ double sinks, soaking tub, and separate shower. Basement with roughed-in plumbing is ready to finish. Fenced-In backyard with a large paver patio is the perfect space to entertain. Many new updates including: NEW Roof (2019), NEW screens (2019), NEW Furnace (2016), NEW AC (2016), NEW H2O Heater (2015). Great location with 308 Schools and within minutes to Downtown Oswego, parks, shopping, restaurants, and more.
Property Specifics
| Single Family | |
| — | |
| Traditional | |
| 2002 | |
| Full | |
| — | |
| No | |
| 0.34 |
| Kendall | |
| River Run | |
| 250 / Annual | |
| Insurance | |
| Public | |
| Public Sewer | |
| 11150517 | |
| 0318219002 |
Nearby Schools
| NAME: | DISTRICT: | DISTANCE: | |
|---|---|---|---|
|
Grade School
Fox Chase Elementary School |
308 | — | |
|
Middle School
Traughber Junior High School |
308 | Not in DB | |
|
High School
Oswego High School |
308 | Not in DB | |
Property History
| DATE: | EVENT: | PRICE: | SOURCE: |
|---|---|---|---|
| 11 Aug, 2021 | Sold | $360,000 | MRED MLS |
| 12 Jul, 2021 | Under contract | $349,000 | MRED MLS |
| 9 Jul, 2021 | Listed for sale | $349,000 | MRED MLS |
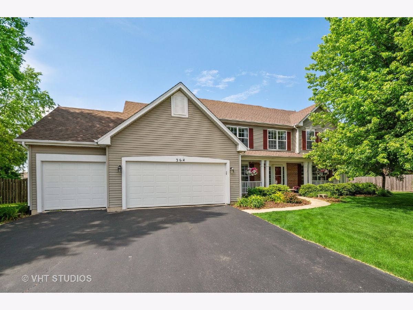
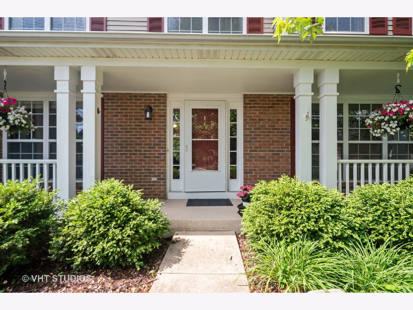
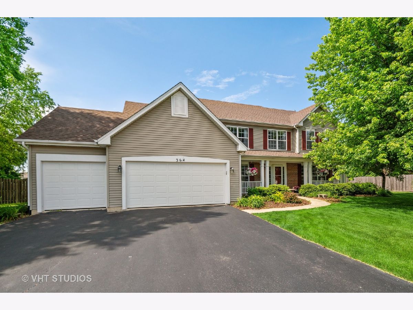
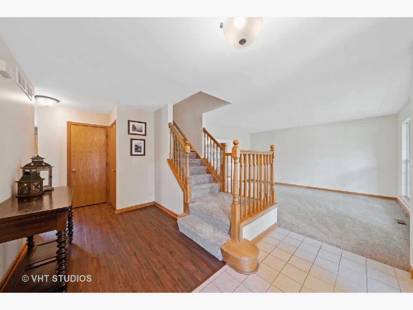
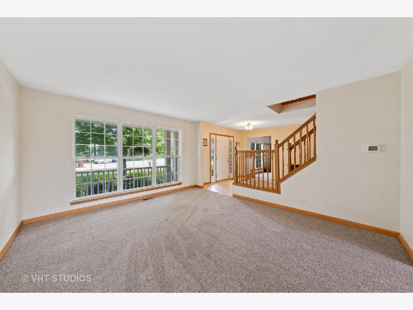
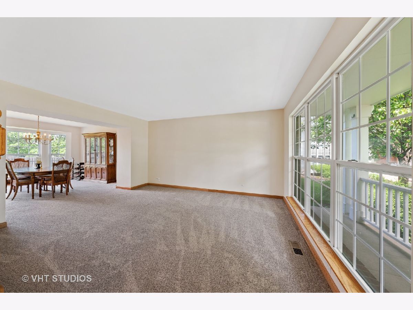
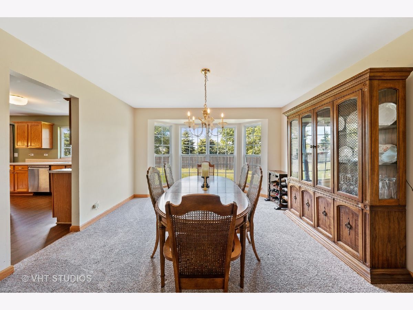
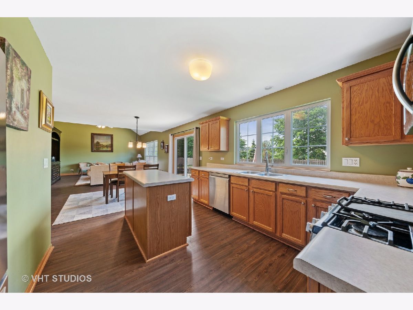
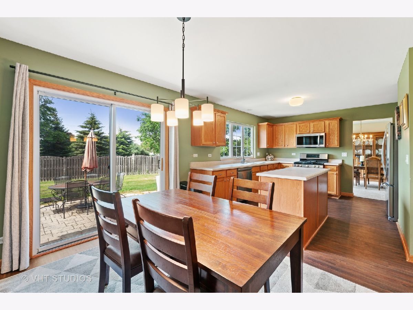
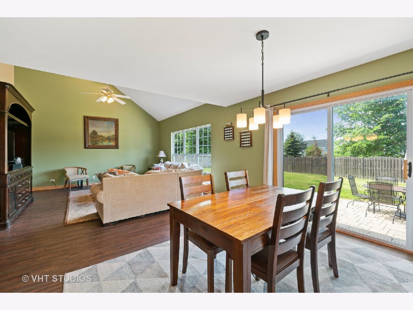
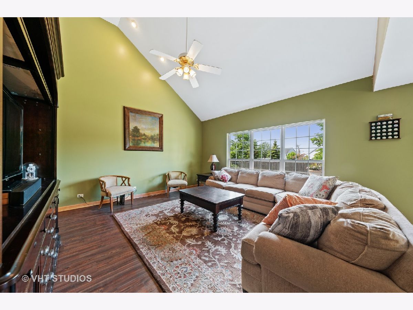
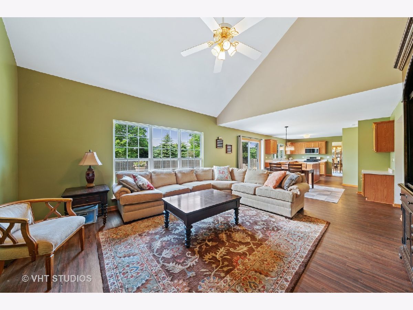
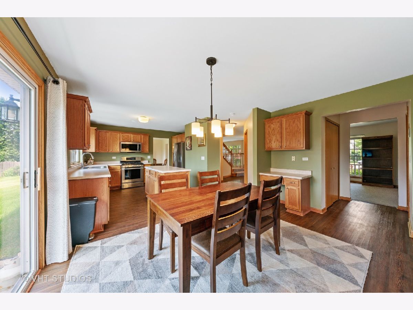
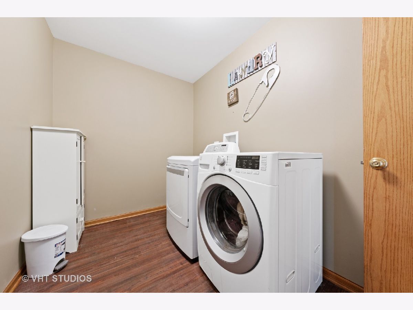
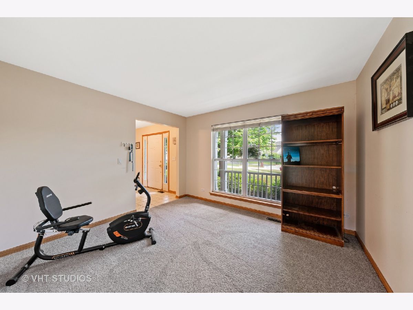
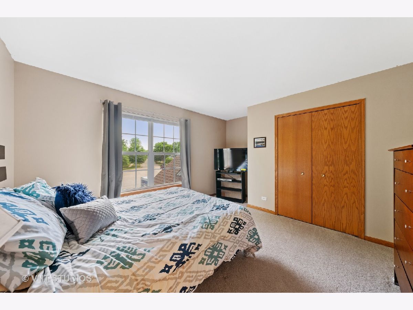
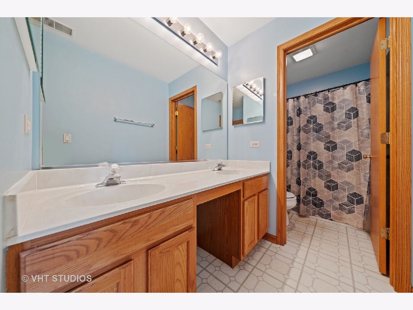
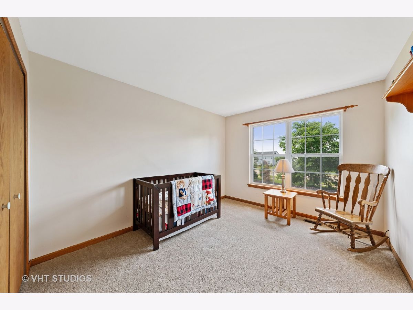
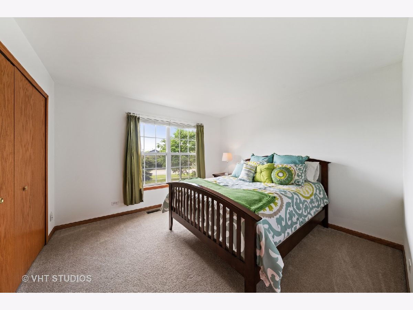
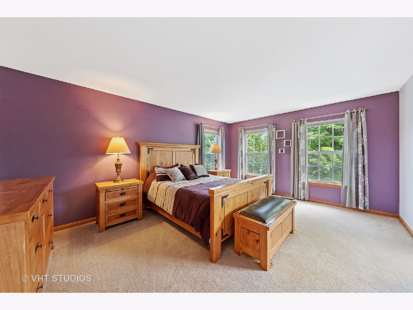
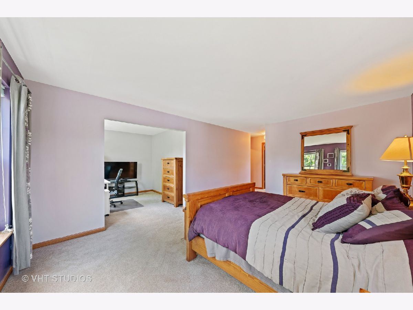
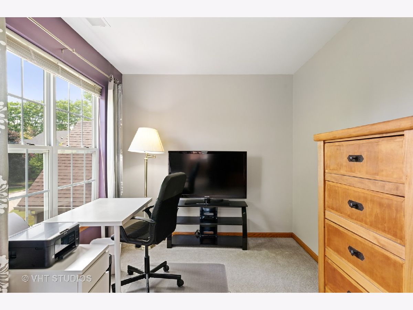
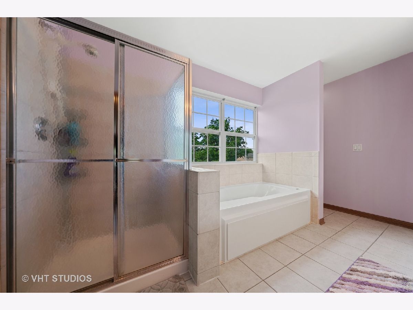
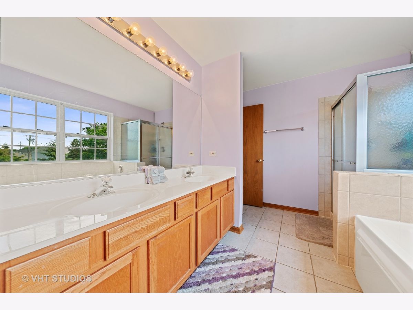
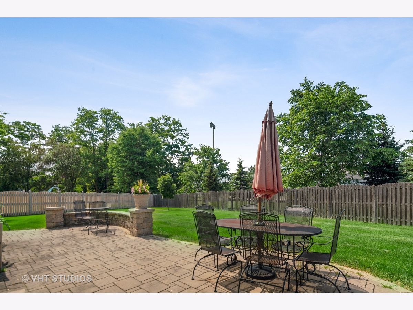
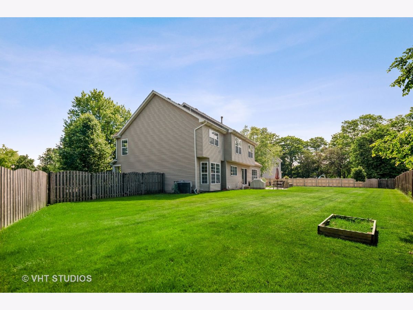
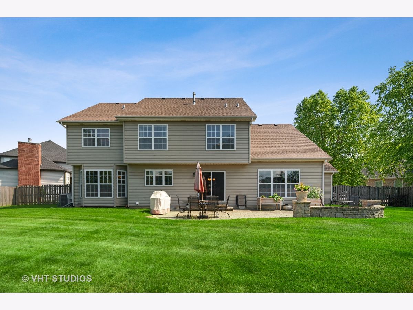
Room Specifics
Total Bedrooms: 4
Bedrooms Above Ground: 4
Bedrooms Below Ground: 0
Dimensions: —
Floor Type: Carpet
Dimensions: —
Floor Type: Carpet
Dimensions: —
Floor Type: Carpet
Full Bathrooms: 3
Bathroom Amenities: Separate Shower,Double Sink
Bathroom in Basement: 0
Rooms: Eating Area,Den,Sitting Room,Foyer
Basement Description: Unfinished
Other Specifics
| 3 | |
| Concrete Perimeter | |
| Asphalt | |
| Patio, Porch, Brick Paver Patio, Storms/Screens | |
| Irregular Lot | |
| 53X147X171X134 | |
| Unfinished | |
| Full | |
| Vaulted/Cathedral Ceilings, First Floor Laundry, Walk-In Closet(s), Some Storm Doors | |
| Range, Microwave, Dishwasher, Refrigerator, Stainless Steel Appliance(s) | |
| Not in DB | |
| Park, Lake, Curbs, Sidewalks, Street Paved | |
| — | |
| — | |
| — |
Tax History
| Year | Property Taxes |
|---|---|
| 2021 | $8,147 |
Contact Agent
Nearby Similar Homes
Nearby Sold Comparables
Contact Agent
Listing Provided By
Baird & Warner









