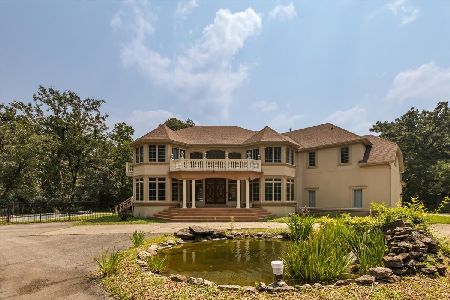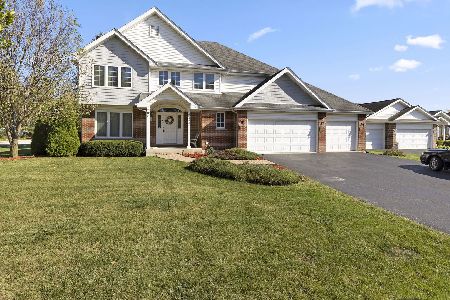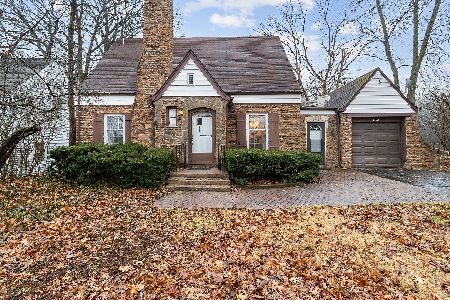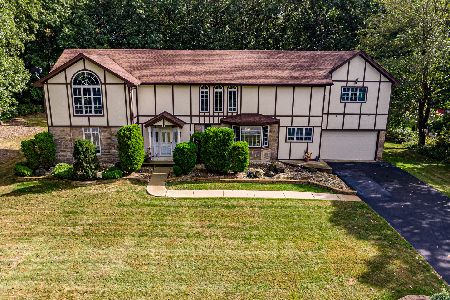3595 Beckwith Lane, Crete, Illinois 60417
$225,000
|
Sold
|
|
| Status: | Closed |
| Sqft: | 0 |
| Cost/Sqft: | — |
| Beds: | 4 |
| Baths: | 3 |
| Year Built: | 1964 |
| Property Taxes: | $6,472 |
| Days On Market: | 2414 |
| Lot Size: | 0,00 |
Description
Rare find in this super sized quad! Great for entertaining! Top quality brick and stone construction! Zoned heating on each level with heated floors in the lower level! Clean bright basement provides additional living space! Situated on a huge lot features sweeping views of Lincolnshire golf course across the street and lovely private wooded area in the back. Attached side load garage and tons of additional storage! Has been lovingly cared for and offered up by the original owner! Fully furnished and ready to move right in! Must see to appreciate!
Property Specifics
| Single Family | |
| — | |
| Quad Level | |
| 1964 | |
| Full | |
| — | |
| No | |
| — |
| Will | |
| Lincolnshire Estates | |
| 0 / Not Applicable | |
| None | |
| Private Well | |
| Public Sewer | |
| 10376221 | |
| 2315034080460000 |
Property History
| DATE: | EVENT: | PRICE: | SOURCE: |
|---|---|---|---|
| 26 Jul, 2019 | Sold | $225,000 | MRED MLS |
| 10 Jun, 2019 | Under contract | $229,900 | MRED MLS |
| 11 May, 2019 | Listed for sale | $229,900 | MRED MLS |
Room Specifics
Total Bedrooms: 4
Bedrooms Above Ground: 4
Bedrooms Below Ground: 0
Dimensions: —
Floor Type: Hardwood
Dimensions: —
Floor Type: Hardwood
Dimensions: —
Floor Type: Hardwood
Full Bathrooms: 3
Bathroom Amenities: —
Bathroom in Basement: 0
Rooms: Breakfast Room,Foyer
Basement Description: Finished,Sub-Basement
Other Specifics
| 2 | |
| — | |
| Concrete,Side Drive | |
| Balcony | |
| Golf Course Lot,Wooded,Mature Trees | |
| 243 X 100 | |
| — | |
| Full | |
| Hardwood Floors, Heated Floors | |
| Range, Microwave, Dishwasher, Refrigerator, Washer, Dryer, Water Softener Owned | |
| Not in DB | |
| Street Paved | |
| — | |
| — | |
| Wood Burning |
Tax History
| Year | Property Taxes |
|---|---|
| 2019 | $6,472 |
Contact Agent
Nearby Similar Homes
Nearby Sold Comparables
Contact Agent
Listing Provided By
RE/MAX 2000












