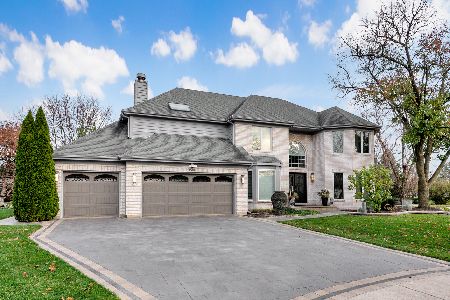3595 Jeremy Ranch Court, Naperville, Illinois 60564
$525,000
|
Sold
|
|
| Status: | Closed |
| Sqft: | 2,826 |
| Cost/Sqft: | $186 |
| Beds: | 4 |
| Baths: | 4 |
| Year Built: | 1991 |
| Property Taxes: | $11,282 |
| Days On Market: | 1714 |
| Lot Size: | 0,47 |
Description
This spacious White Eagle home with 4+1 Bedrooms, 3.1 Baths, finished basement, & 3 car side load attached garage is nestled on a prime "nearly" 1/2 acre end of cul-de-sac lot with a lush back yard space. Guests are greeted with a tile entry foyer & updated darker wood stair banisters with white spindles. First floor offerings include a formal dining room with updated light fixture & chair rail, office with french doors, formal living room (currently used as a 1st-floor bedroom), family room with wet bar & fireplace, laundry room, 1/2 bath, eating area with beautiful rear yard views, & a fabulous open concept kitchen with tons of white cabinets, stainless steel appliances, island with gas cooktop, & granite counters. Step out back to enjoy the beautiful private paver brick patio that includes a built-in planting trough for your favorite herbs & spices or annual flowers & is naturally enclosed with alluring arborvitae. Stroll upstairs to find an open hallway overlooking the family room & 4 bedrooms including the owner's suite with an en suite bathroom, & a walk-in closet. The finished basement delivers an additional 1,497 Sq Ft of finished space & offers built-in cabinetry, open spaces, an additional bedroom, full bathroom, & cabinetry with sink. This home is a "best value" for the neighborhood & awaits your preferred additional updates. White Eagle is a golf club community that features pool, tennis courts, a clubhouse, 3 parks, roving security guards, & all homes with security systems. Located close to shopping, entertainment, trains, & highway with an award-winning IPSD 204 attendance area including in neighborhood elementary school. ~Welcome Home~
Property Specifics
| Single Family | |
| — | |
| Traditional | |
| 1991 | |
| Full | |
| — | |
| No | |
| 0.47 |
| Du Page | |
| White Eagle | |
| 1040 / Annual | |
| Insurance,Security,Clubhouse,Pool | |
| Public | |
| Public Sewer | |
| 11082976 | |
| 0732403048 |
Nearby Schools
| NAME: | DISTRICT: | DISTANCE: | |
|---|---|---|---|
|
Grade School
White Eagle Elementary School |
204 | — | |
|
Middle School
Still Middle School |
204 | Not in DB | |
|
High School
Waubonsie Valley High School |
204 | Not in DB | |
Property History
| DATE: | EVENT: | PRICE: | SOURCE: |
|---|---|---|---|
| 25 Jun, 2021 | Sold | $525,000 | MRED MLS |
| 12 May, 2021 | Under contract | $525,000 | MRED MLS |
| 11 May, 2021 | Listed for sale | $525,000 | MRED MLS |
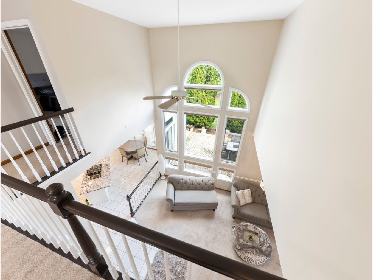
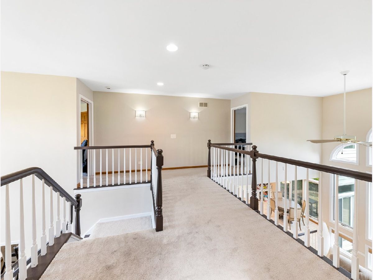
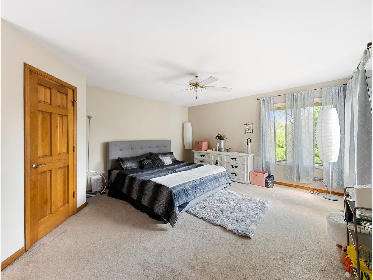
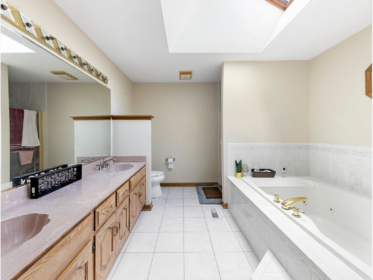
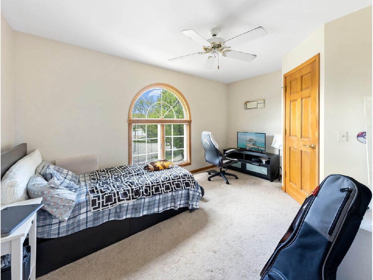
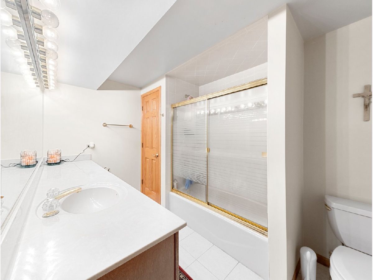
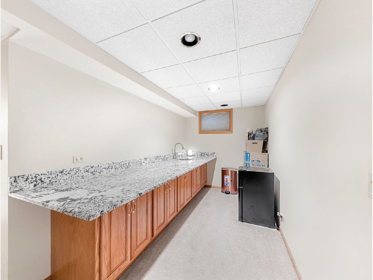
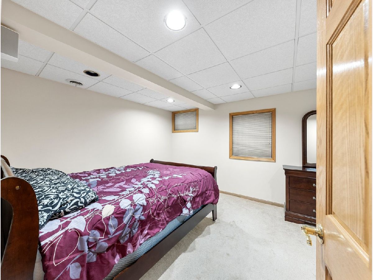
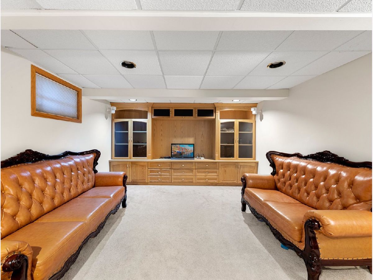
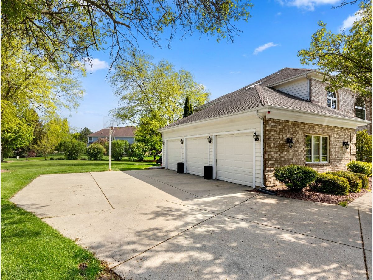
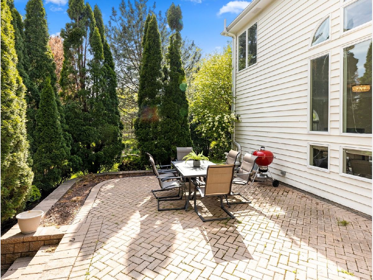
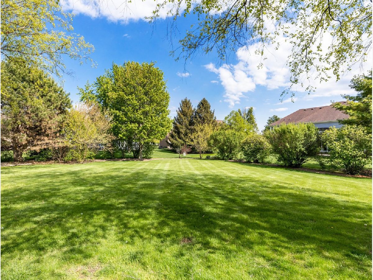
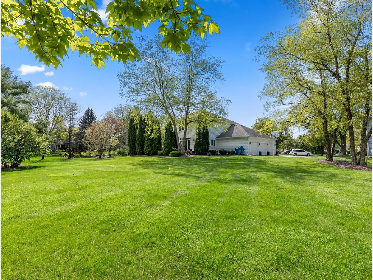
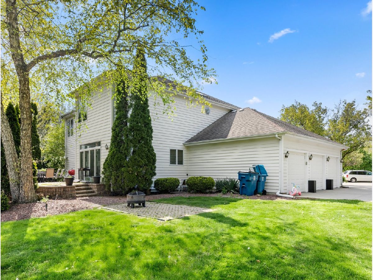
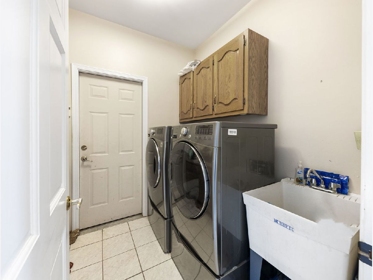
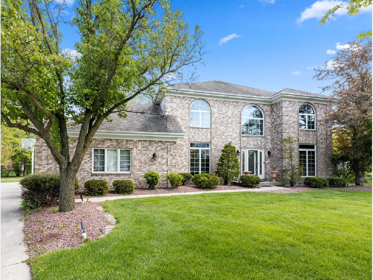
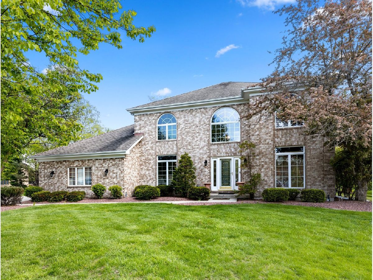
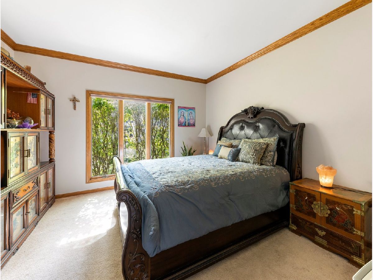
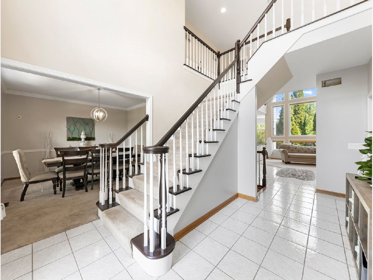
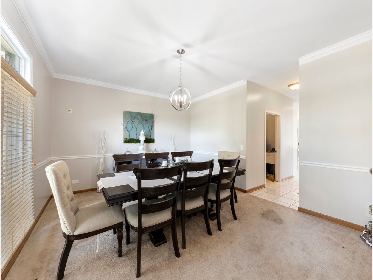
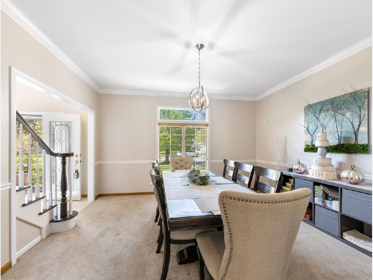
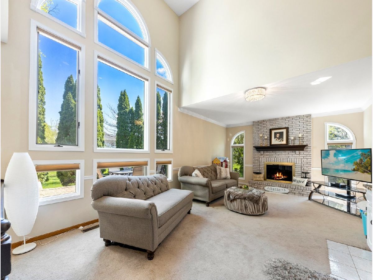
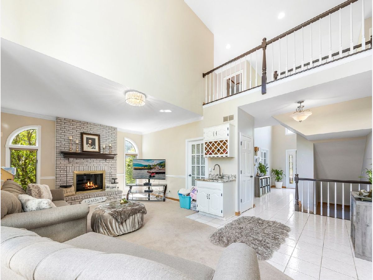
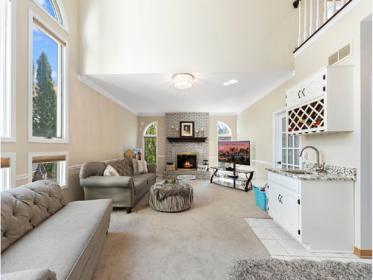
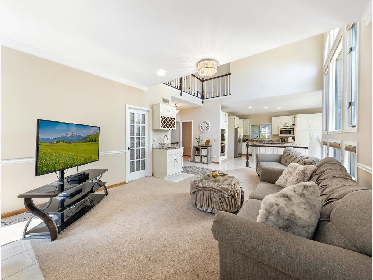
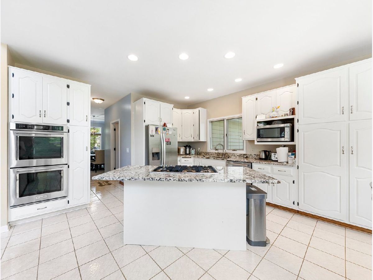
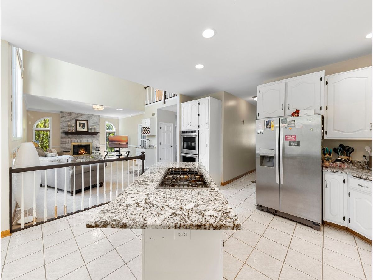
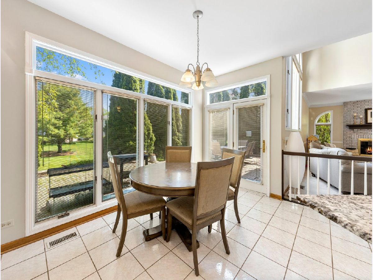
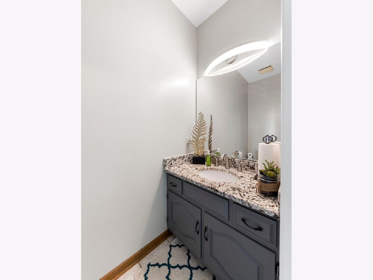
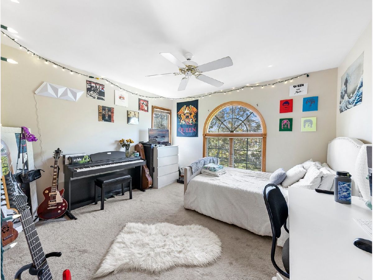
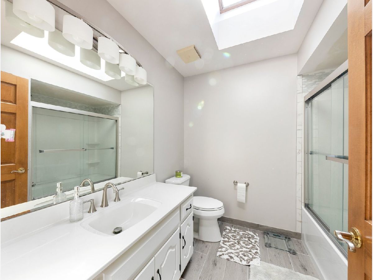
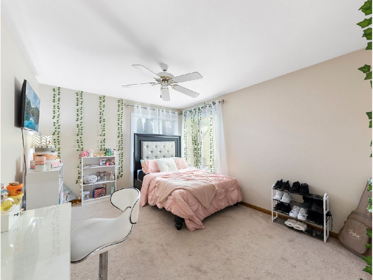
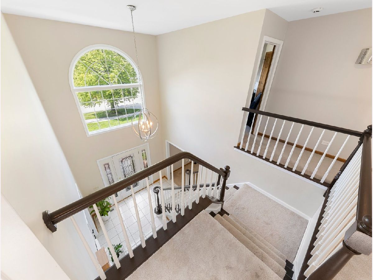
Room Specifics
Total Bedrooms: 5
Bedrooms Above Ground: 4
Bedrooms Below Ground: 1
Dimensions: —
Floor Type: Carpet
Dimensions: —
Floor Type: Carpet
Dimensions: —
Floor Type: Carpet
Dimensions: —
Floor Type: —
Full Bathrooms: 4
Bathroom Amenities: Whirlpool,Separate Shower,Double Sink
Bathroom in Basement: 1
Rooms: Den,Recreation Room,Bedroom 5
Basement Description: Finished
Other Specifics
| 3 | |
| Concrete Perimeter | |
| Concrete | |
| Brick Paver Patio, Storms/Screens | |
| Cul-De-Sac | |
| 56X160X72X168X123 | |
| Unfinished | |
| Full | |
| Vaulted/Cathedral Ceilings, Skylight(s), Bar-Wet, First Floor Laundry | |
| Double Oven, Range, Microwave, Dishwasher, Washer, Dryer, Disposal, Stainless Steel Appliance(s) | |
| Not in DB | |
| Clubhouse, Park, Pool, Tennis Court(s), Curbs, Sidewalks, Street Lights, Street Paved | |
| — | |
| — | |
| Attached Fireplace Doors/Screen, Gas Log |
Tax History
| Year | Property Taxes |
|---|---|
| 2021 | $11,282 |
Contact Agent
Nearby Similar Homes
Nearby Sold Comparables
Contact Agent
Listing Provided By
@properties







