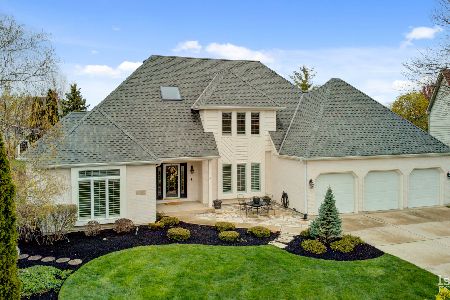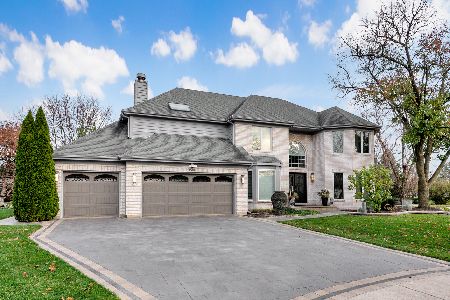3580 Jeremy Ranch Court, Naperville, Illinois 60564
$470,000
|
Sold
|
|
| Status: | Closed |
| Sqft: | 3,064 |
| Cost/Sqft: | $162 |
| Beds: | 4 |
| Baths: | 5 |
| Year Built: | 1992 |
| Property Taxes: | $12,818 |
| Days On Market: | 4105 |
| Lot Size: | 0,00 |
Description
New 40 year roof w/architectural shingles, new skylights, new gutters & new furnace. 2 story foyer. Gourmet kitchen w/granite, double oven, trash compacter, breakfast bar, island & planning desk. 1st floor master suite w/ a bedroom size closet! Vaulted family room open to cat walk & fireplace, 3 season sunroom, vaulted breakfast room, 2 bedrooms upstairs each w/ private bath, finished basement w/ bedroom & full bath
Property Specifics
| Single Family | |
| — | |
| Traditional | |
| 1992 | |
| Full | |
| CUSTOM | |
| No | |
| — |
| Du Page | |
| White Eagle | |
| 225 / Quarterly | |
| Insurance,Security,Security,Clubhouse,Scavenger | |
| Lake Michigan,Public | |
| Public Sewer | |
| 08761400 | |
| 0732403051 |
Nearby Schools
| NAME: | DISTRICT: | DISTANCE: | |
|---|---|---|---|
|
Grade School
White Eagle Elementary School |
204 | — | |
|
Middle School
Still Middle School |
204 | Not in DB | |
|
High School
Waubonsie Valley High School |
204 | Not in DB | |
Property History
| DATE: | EVENT: | PRICE: | SOURCE: |
|---|---|---|---|
| 2 May, 2008 | Sold | $510,000 | MRED MLS |
| 21 Apr, 2008 | Under contract | $525,000 | MRED MLS |
| — | Last price change | $549,900 | MRED MLS |
| 10 Mar, 2008 | Listed for sale | $549,900 | MRED MLS |
| 9 Jan, 2015 | Sold | $470,000 | MRED MLS |
| 17 Nov, 2014 | Under contract | $495,000 | MRED MLS |
| — | Last price change | $500,000 | MRED MLS |
| 24 Oct, 2014 | Listed for sale | $500,000 | MRED MLS |
| 15 Jun, 2021 | Sold | $586,000 | MRED MLS |
| 26 Apr, 2021 | Under contract | $589,000 | MRED MLS |
| 26 Apr, 2021 | Listed for sale | $589,000 | MRED MLS |
Room Specifics
Total Bedrooms: 4
Bedrooms Above Ground: 4
Bedrooms Below Ground: 0
Dimensions: —
Floor Type: Carpet
Dimensions: —
Floor Type: Carpet
Dimensions: —
Floor Type: Carpet
Full Bathrooms: 5
Bathroom Amenities: Whirlpool,Separate Shower,Double Sink
Bathroom in Basement: 1
Rooms: Den,Game Room,Recreation Room,Sun Room
Basement Description: Finished
Other Specifics
| 3 | |
| Concrete Perimeter | |
| Concrete | |
| Deck, Patio, Porch Screened | |
| Cul-De-Sac,Landscaped | |
| 99 X 139 | |
| Unfinished | |
| Full | |
| Vaulted/Cathedral Ceilings, Skylight(s), Bar-Wet, Hardwood Floors, First Floor Bedroom, First Floor Full Bath | |
| Range, Microwave, Dishwasher, Refrigerator, Disposal, Trash Compactor | |
| Not in DB | |
| Clubhouse, Pool, Tennis Courts, Sidewalks, Street Lights | |
| — | |
| — | |
| Attached Fireplace Doors/Screen, Gas Log, Gas Starter |
Tax History
| Year | Property Taxes |
|---|---|
| 2008 | $10,318 |
| 2015 | $12,818 |
| 2021 | $11,953 |
Contact Agent
Nearby Similar Homes
Nearby Sold Comparables
Contact Agent
Listing Provided By
Coldwell Banker The Real Estate Group













