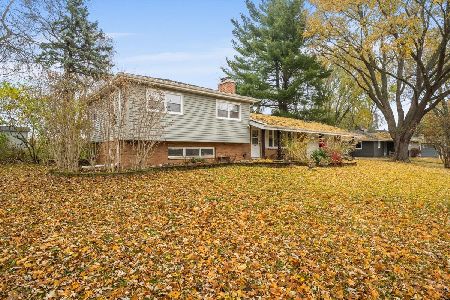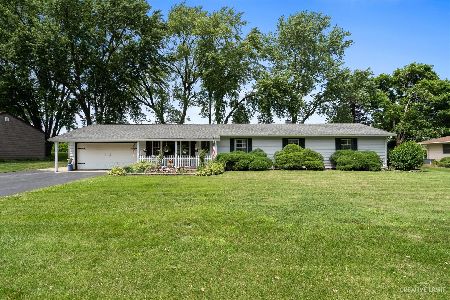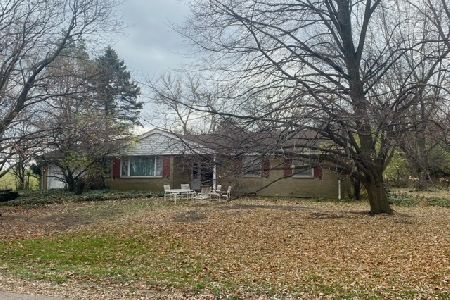35W055 Crescent Drive, Dundee, Illinois 60118
$339,000
|
Sold
|
|
| Status: | Closed |
| Sqft: | 2,113 |
| Cost/Sqft: | $166 |
| Beds: | 3 |
| Baths: | 3 |
| Year Built: | 1979 |
| Property Taxes: | $5,673 |
| Days On Market: | 1664 |
| Lot Size: | 0,45 |
Description
Country living at its finest tucked away on almost 1/2 acre lot with a home and garden magazine back yard. Located in unincorporated Dundee Township on a private cul-de-sac street across from Brunner Family Forest Preserve with over 723 acres of bike/walking trails. Meticulously maintained ranch with 2113 square feet of living space has a full basement and a 26x24 finished recreation area with a wet bar, wood burning stove, custom oak bookshelves, half bath, work shop and tons of storage area. Master-suite has a full private bath with a tranquil bay window view of trees. Two additional bedrooms share a second full bath. Plenty of entertaining space with the open floor plan bringing the outdoors in from 2 slider doors off the kitchen with a skylight and family room to the deck with attached 56" Natural Gas Weber grill. Nature at your back door with deer, chipmunks, rabbits, and a stray duck or turkey! Generac house generator (2018), asphalt drive (6/2020), furnace and a/c (6/2020), roof (6/2021). Live in the country with the needed conveniences of shopping, easy access to toll road, fine dining all just off Randall Road/Longmeadow Parkway, Downtown Algonquin and Downtown Dundee. This is an "AS-IS" sale. Fireplace in family room has never been used by current owner.
Property Specifics
| Single Family | |
| — | |
| Ranch | |
| 1979 | |
| Full | |
| RANCH | |
| No | |
| 0.45 |
| Kane | |
| Lundstrom Manor | |
| — / Not Applicable | |
| None | |
| Private Well | |
| Septic-Private | |
| 11155568 | |
| 0304428008 |
Nearby Schools
| NAME: | DISTRICT: | DISTANCE: | |
|---|---|---|---|
|
Grade School
Westfield Community School |
300 | — | |
|
Middle School
Westfield Community School |
300 | Not in DB | |
|
High School
H D Jacobs High School |
300 | Not in DB | |
Property History
| DATE: | EVENT: | PRICE: | SOURCE: |
|---|---|---|---|
| 27 Aug, 2021 | Sold | $339,000 | MRED MLS |
| 19 Jul, 2021 | Under contract | $350,000 | MRED MLS |
| 14 Jul, 2021 | Listed for sale | $350,000 | MRED MLS |

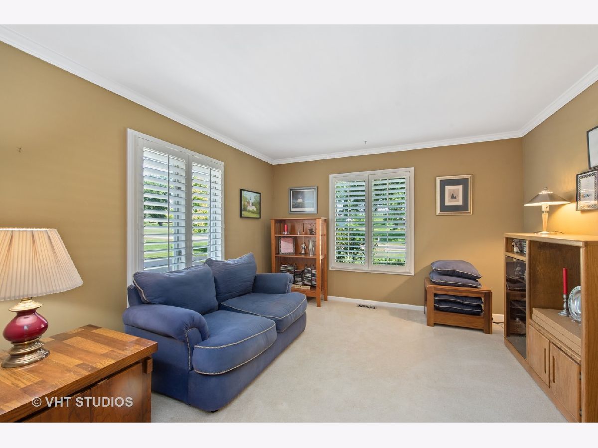
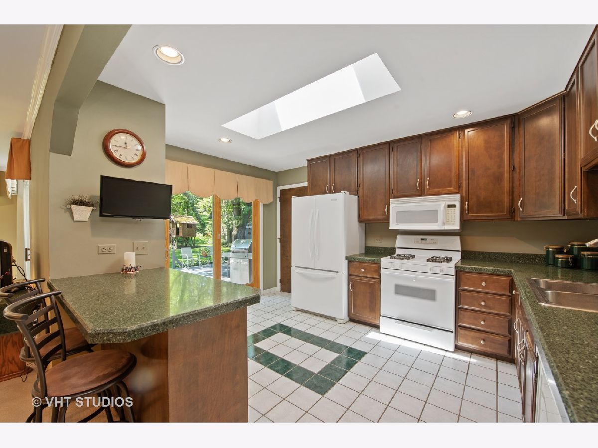
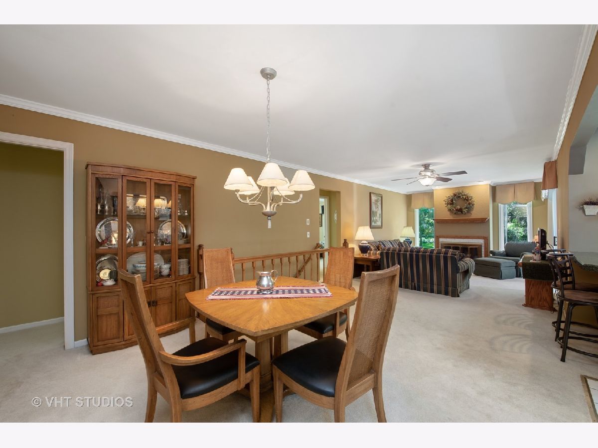
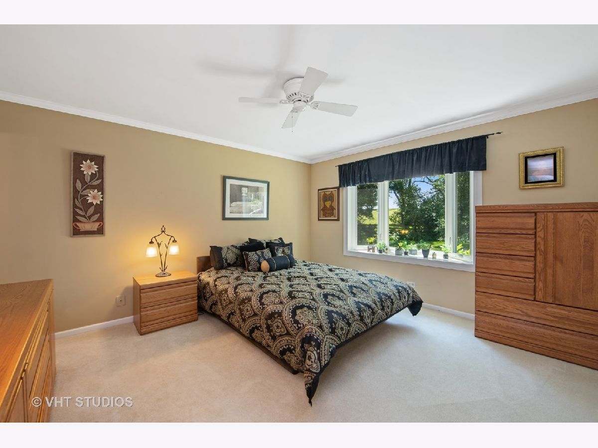
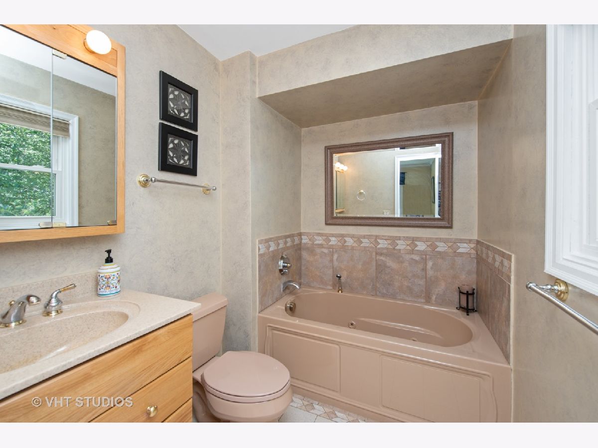
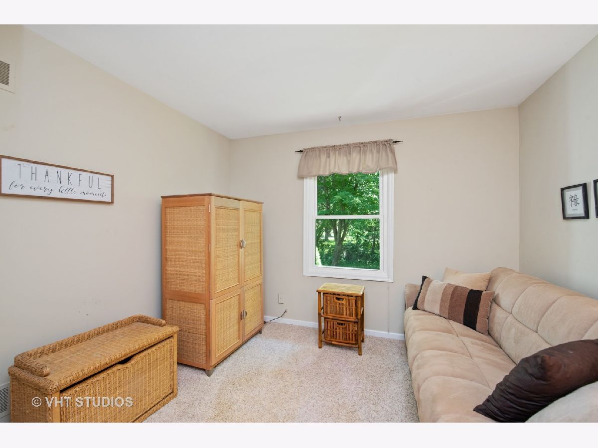
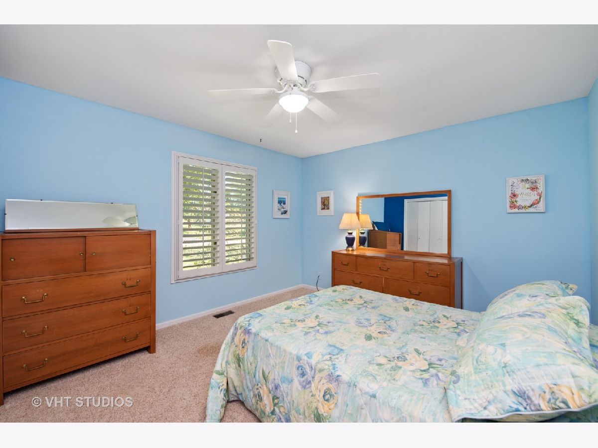
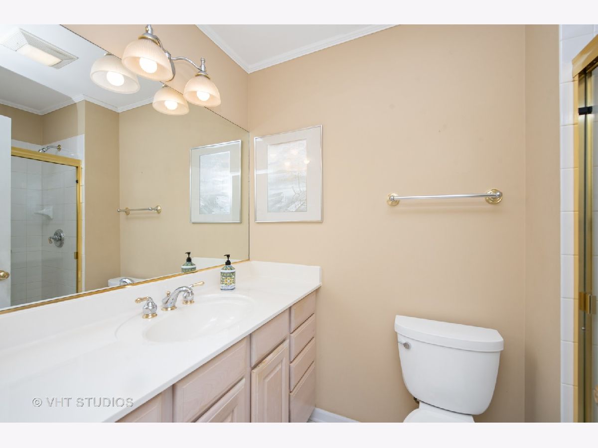
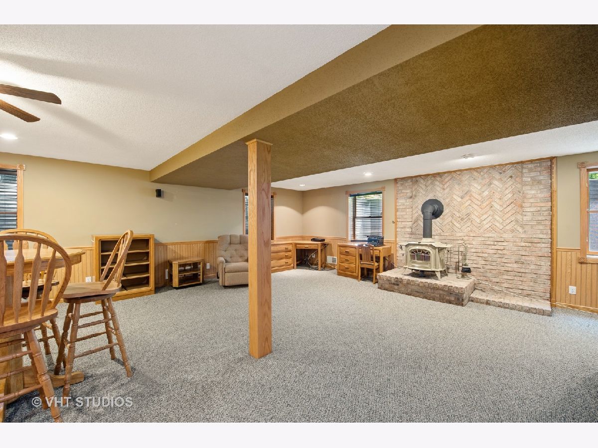
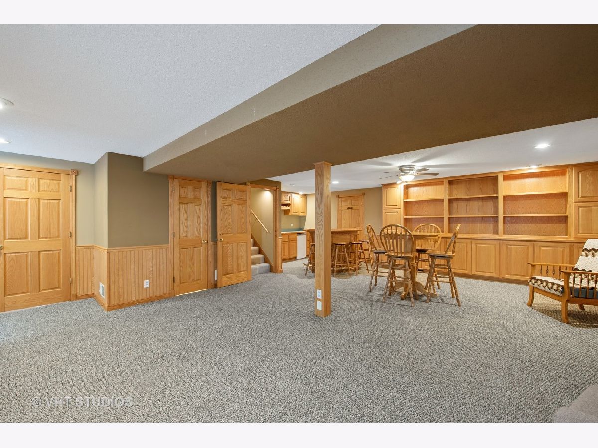
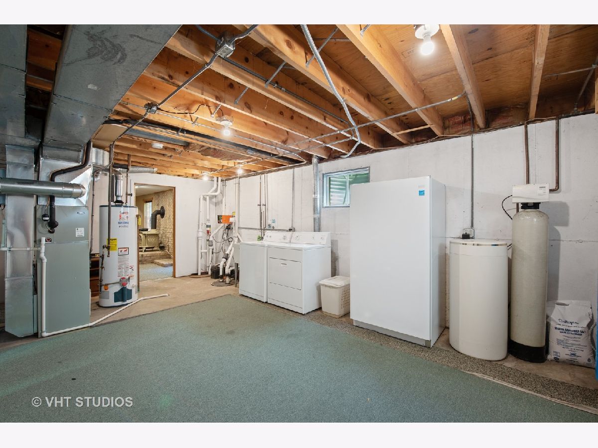
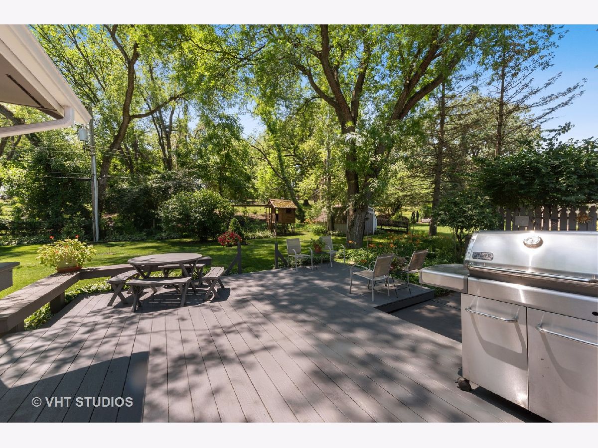
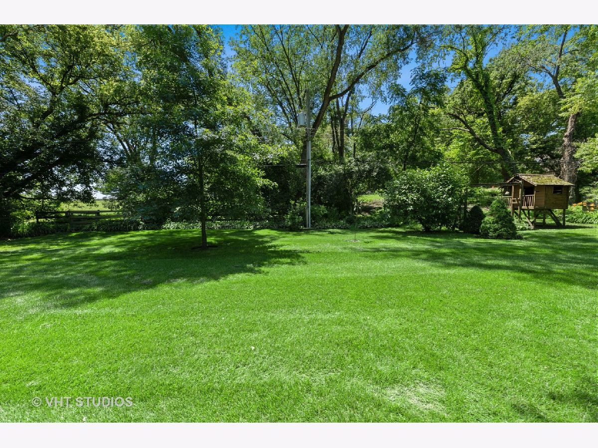
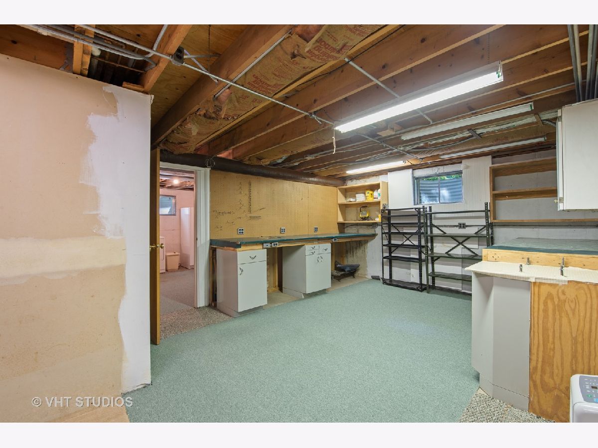
Room Specifics
Total Bedrooms: 3
Bedrooms Above Ground: 3
Bedrooms Below Ground: 0
Dimensions: —
Floor Type: Carpet
Dimensions: —
Floor Type: Carpet
Full Bathrooms: 3
Bathroom Amenities: —
Bathroom in Basement: 1
Rooms: Recreation Room,Workshop,Storage,Foyer
Basement Description: Finished,Egress Window,Concrete (Basement),Rec/Family Area,Storage Space
Other Specifics
| 2 | |
| Concrete Perimeter | |
| Asphalt | |
| Deck, Patio, Storms/Screens, Outdoor Grill | |
| — | |
| 20038 | |
| — | |
| Full | |
| Skylight(s), Bar-Wet, First Floor Bedroom, First Floor Full Bath, Bookcases | |
| Range, Microwave, Dishwasher, Refrigerator, Bar Fridge, Washer, Dryer | |
| Not in DB | |
| — | |
| — | |
| — | |
| Wood Burning, Wood Burning Stove |
Tax History
| Year | Property Taxes |
|---|---|
| 2021 | $5,673 |
Contact Agent
Nearby Similar Homes
Nearby Sold Comparables
Contact Agent
Listing Provided By
Compass

