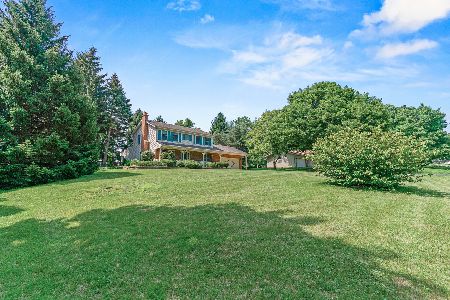35W240 Crescent Drive, Dundee, Illinois 60118
$349,900
|
For Sale
|
|
| Status: | Contingent |
| Sqft: | 1,826 |
| Cost/Sqft: | $192 |
| Beds: | 3 |
| Baths: | 2 |
| Year Built: | 1958 |
| Property Taxes: | $6,299 |
| Days On Market: | 61 |
| Lot Size: | 0,47 |
Description
Situated on almost a half-acre on a private cul-de-sac, this property offers peaceful views, great natural light and a layout that surprises you with its space. You'll enjoy the "feel" of country living with the convenience of suburban amenities and transportation just minutes away. The moment you walk in, you'll love the open-concept main floor with its vaulted ceiling. The kitchen has space for a dining table and features an Electrolux professional-grade oven with a 5-burner cooktop and hood-amazing for anyone who loves to cook-PLUS a beautiful view of the spacious backyard from the kitchen sink. Upstairs you'll find three comfortable bedrooms and a full bath. The lower level offers a great family room with a fireplace, a laundry room and a second full bath. A wonderful highlight is the home backing to open farmland, giving you peaceful views and plenty of nature right outside your window. Whether you're watching deer, birds, or kids playing in the yard, it's a charming and tranquil backdrop. Important updates: Furnace, CAC, water heater, first-floor vinyl plank flooring, carpet, and sump pump (all 2017). More recent updates: New garage door, new tuckpointing (including rebuilt chimney), new dishwasher, refrigerator, dryer, roof and siding, plus 120 feet of new well pipes. A great opportunity to enjoy space, privacy, and affordability all in one.
Property Specifics
| Single Family | |
| — | |
| — | |
| 1958 | |
| — | |
| TRI LEVEL | |
| No | |
| 0.47 |
| Kane | |
| Lundstrom Manor | |
| — / Not Applicable | |
| — | |
| — | |
| — | |
| 12522466 | |
| 0304426002 |
Nearby Schools
| NAME: | DISTRICT: | DISTANCE: | |
|---|---|---|---|
|
Grade School
Westfield Community School |
300 | — | |
|
Middle School
Westfield Community School |
300 | Not in DB | |
|
High School
H D Jacobs High School |
300 | Not in DB | |
Property History
| DATE: | EVENT: | PRICE: | SOURCE: |
|---|---|---|---|
| 2 Apr, 2020 | Sold | $210,000 | MRED MLS |
| 6 Feb, 2020 | Under contract | $215,000 | MRED MLS |
| 9 Jan, 2020 | Listed for sale | $215,000 | MRED MLS |
| 18 Jan, 2026 | Under contract | $349,900 | MRED MLS |
| — | Last price change | $359,900 | MRED MLS |
| 21 Nov, 2025 | Listed for sale | $359,900 | MRED MLS |
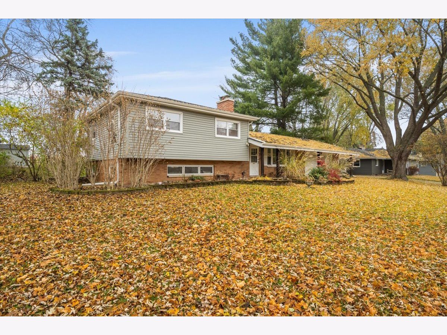
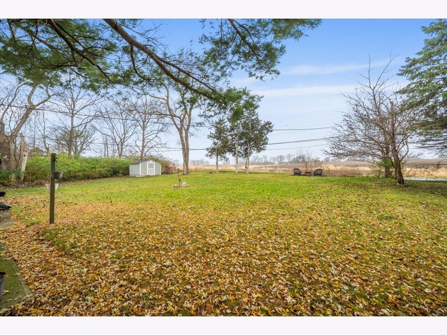
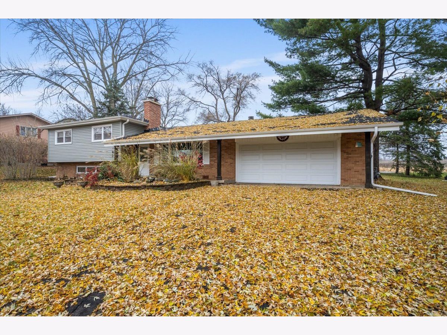
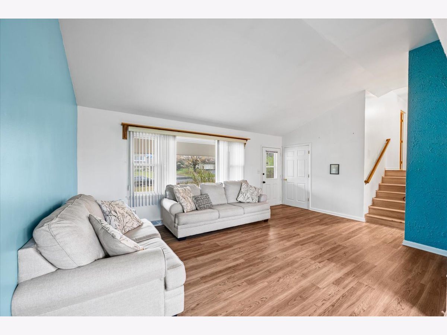
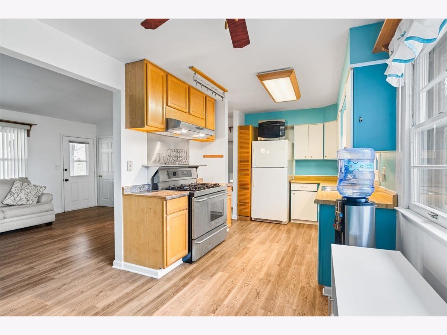
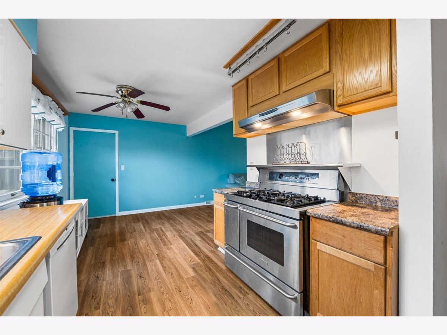
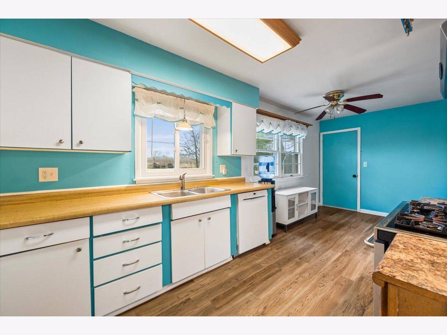
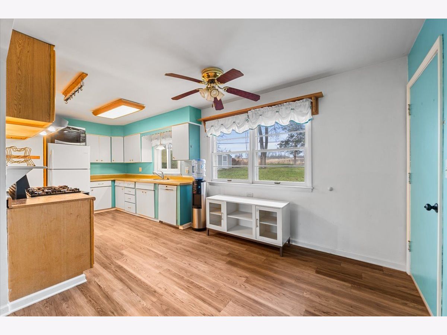
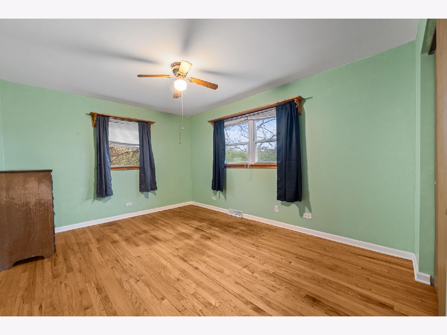
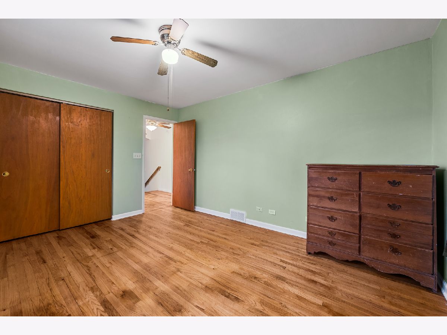
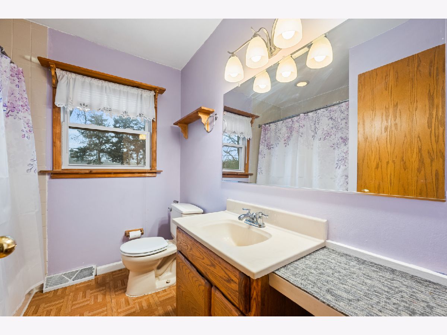
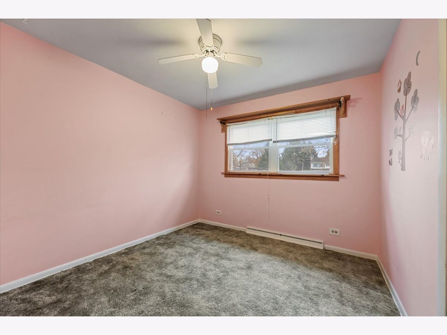
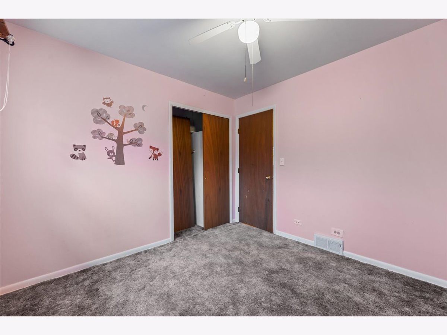
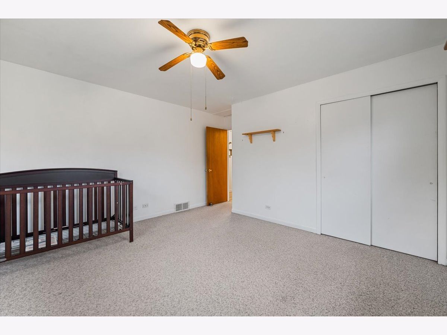
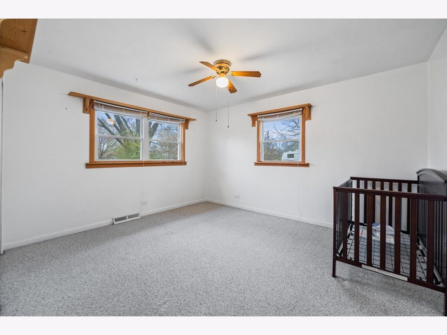
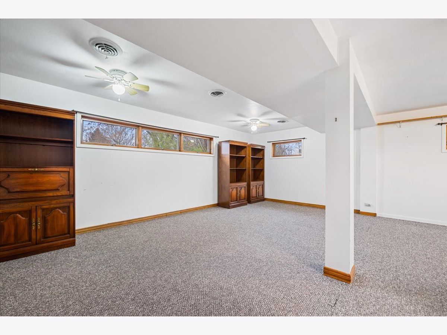
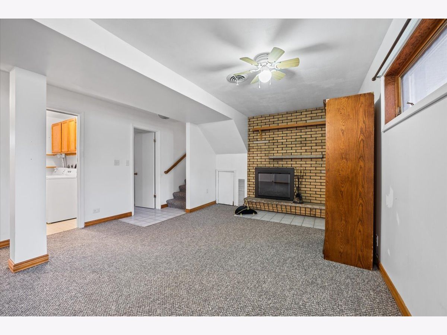
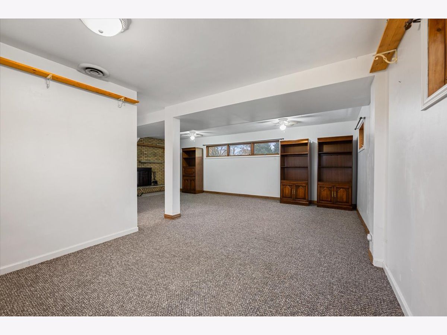
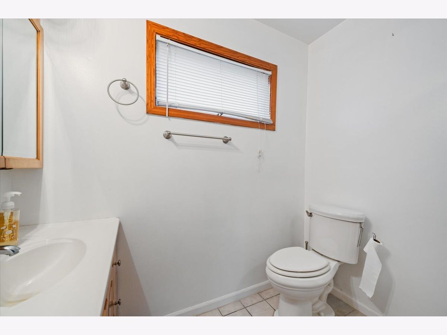
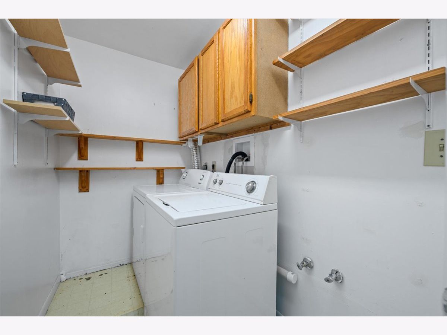
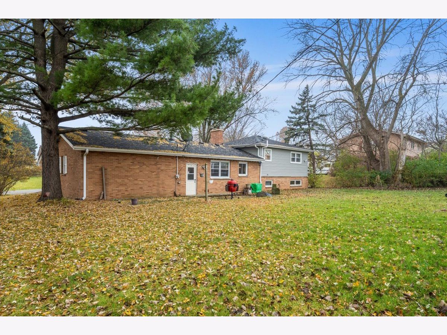
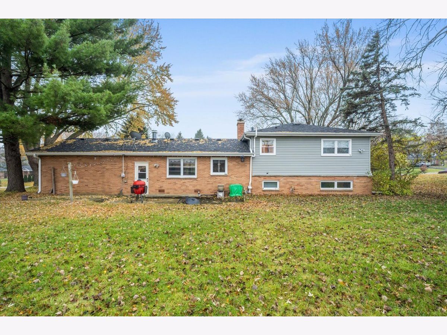
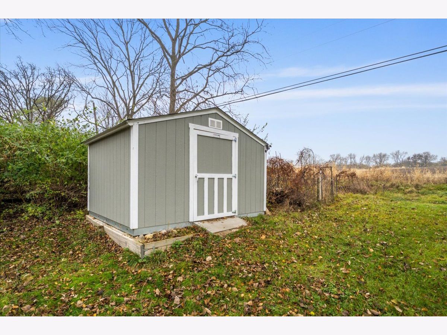
Room Specifics
Total Bedrooms: 3
Bedrooms Above Ground: 3
Bedrooms Below Ground: 0
Dimensions: —
Floor Type: —
Dimensions: —
Floor Type: —
Full Bathrooms: 2
Bathroom Amenities: Separate Shower
Bathroom in Basement: 0
Rooms: —
Basement Description: —
Other Specifics
| 2 | |
| — | |
| — | |
| — | |
| — | |
| 120x170x119x170 | |
| — | |
| — | |
| — | |
| — | |
| Not in DB | |
| — | |
| — | |
| — | |
| — |
Tax History
| Year | Property Taxes |
|---|---|
| 2020 | $6,033 |
| 2026 | $6,299 |
Contact Agent
Nearby Similar Homes
Nearby Sold Comparables
Contact Agent
Listing Provided By
@properties Christie's International Real Estate



