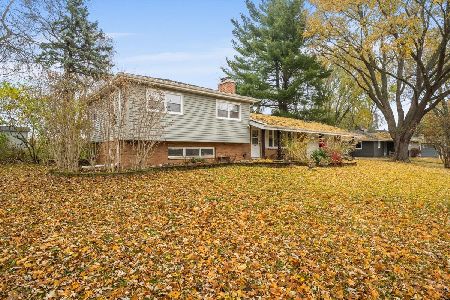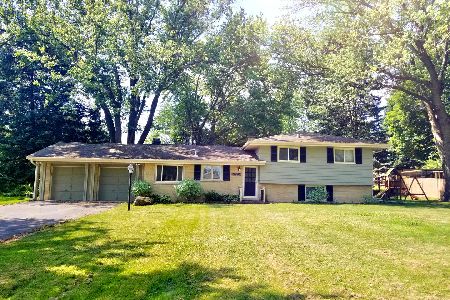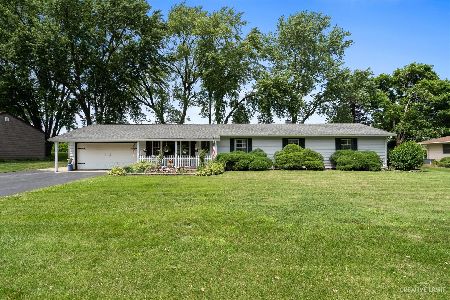35W120 Crescent Drive, Dundee, Illinois 60118
$310,000
|
Sold
|
|
| Status: | Closed |
| Sqft: | 1,344 |
| Cost/Sqft: | $234 |
| Beds: | 3 |
| Baths: | 3 |
| Year Built: | 1982 |
| Property Taxes: | $6,834 |
| Days On Market: | 1930 |
| Lot Size: | 0,00 |
Description
Welcome home to this stunning ranch that has beams of natural light throughout. The home offers a large kitchen completely renovated, with a massive island and open dining area. Three bedrooms on the main floor including the primary with an attached renovated bathroom which has a bonus washer and dryer. The lower level is beautifully finished and offers an additional bedroom along with a large living space, an inviting fireplace and a new dry bar just added for entertaining. A recently installed Culligan water system with reverse osmosis is connected to the brand new fridge. The home even has a new whole house generator. The backyard has brick pavers and a fire pit on the oversized lot with tons of privacy. There is also an additional two story shed in the backyard for all your toys!
Property Specifics
| Single Family | |
| — | |
| — | |
| 1982 | |
| Full | |
| — | |
| No | |
| — |
| Kane | |
| — | |
| — / Not Applicable | |
| None | |
| Private Well | |
| Septic-Private | |
| 10908017 | |
| 0304426007 |
Nearby Schools
| NAME: | DISTRICT: | DISTANCE: | |
|---|---|---|---|
|
Grade School
Cambridge Lakes |
300 | — | |
|
Middle School
Cambridge Lakes |
300 | Not in DB | |
|
High School
H D Jacobs High School |
300 | Not in DB | |
|
Alternate Junior High School
Algonquin Middle School |
— | Not in DB | |
Property History
| DATE: | EVENT: | PRICE: | SOURCE: |
|---|---|---|---|
| 29 Jul, 2016 | Sold | $146,200 | MRED MLS |
| 15 Jul, 2016 | Under contract | $140,400 | MRED MLS |
| 20 Apr, 2016 | Listed for sale | $140,400 | MRED MLS |
| 30 Nov, 2020 | Sold | $310,000 | MRED MLS |
| 23 Oct, 2020 | Under contract | $315,000 | MRED MLS |
| 21 Oct, 2020 | Listed for sale | $315,000 | MRED MLS |
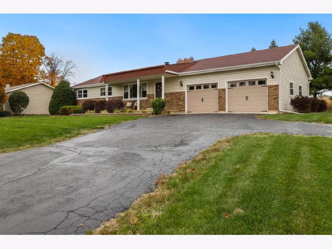
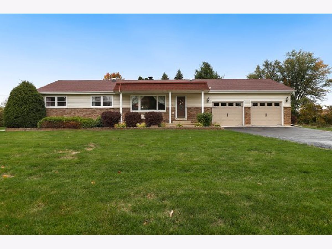
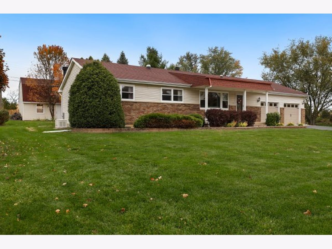
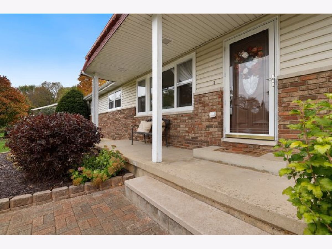
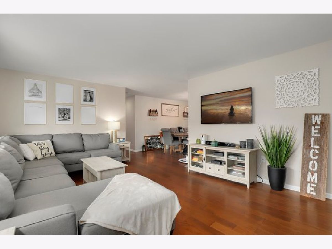
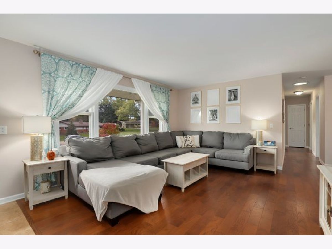
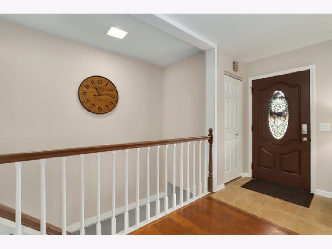
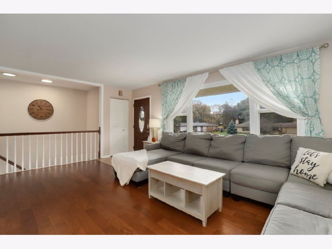
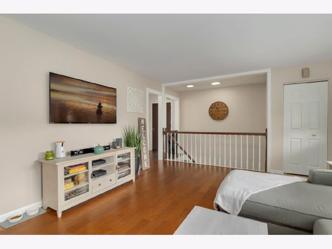
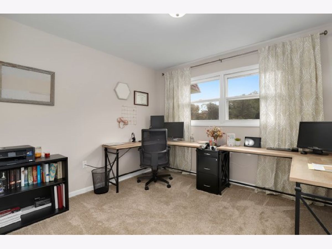
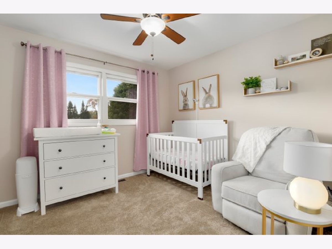
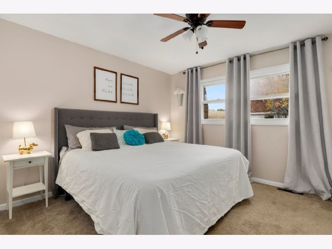
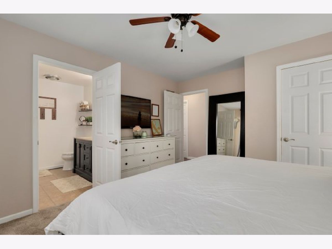
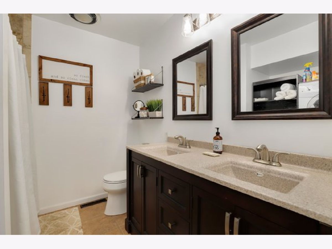
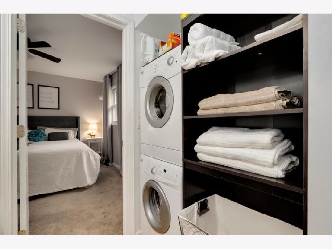
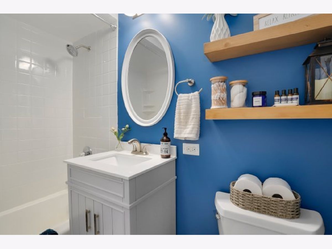
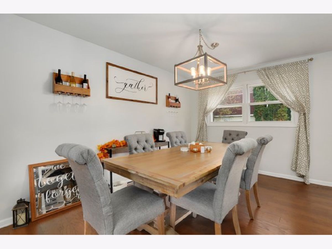
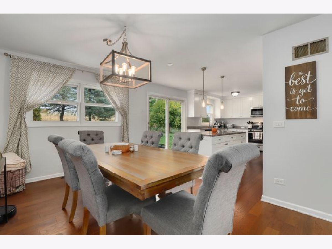
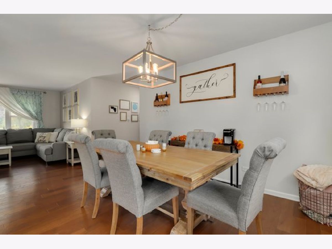
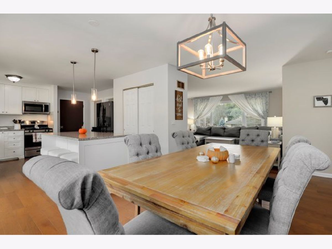
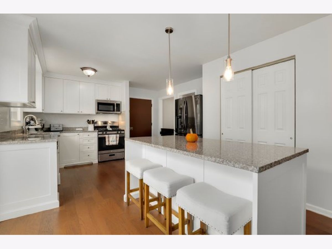
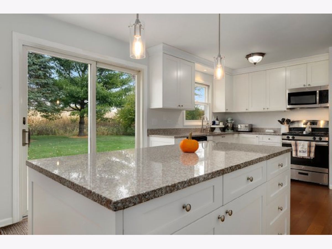
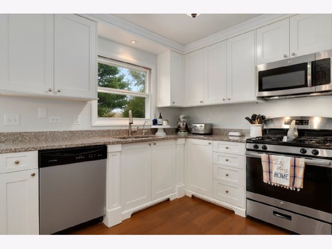
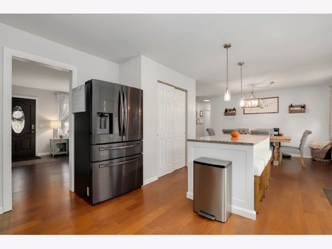
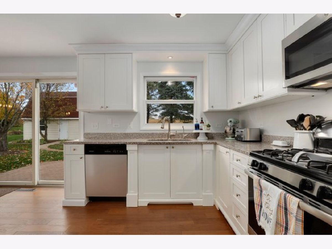
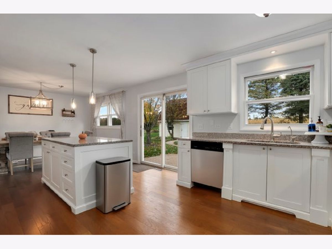
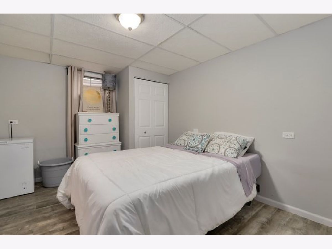
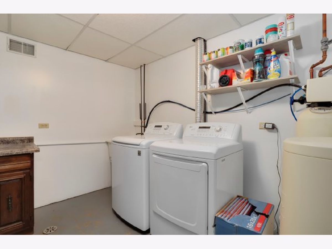
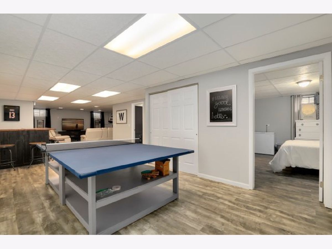
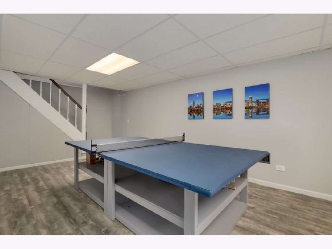
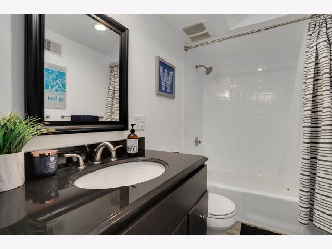
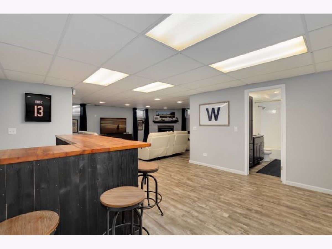
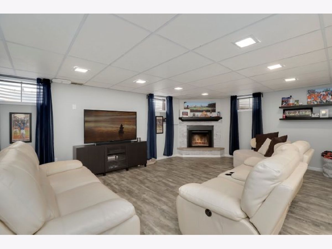
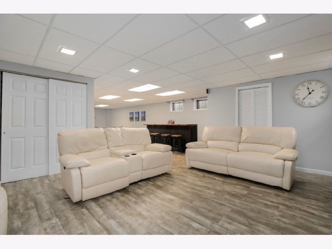
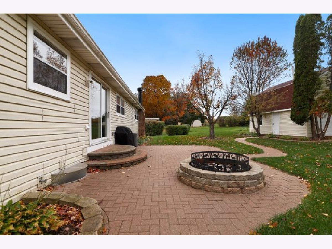
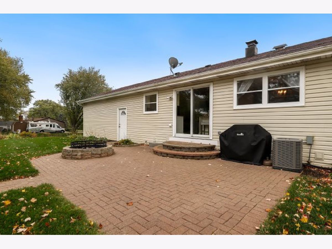
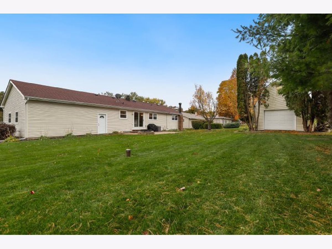
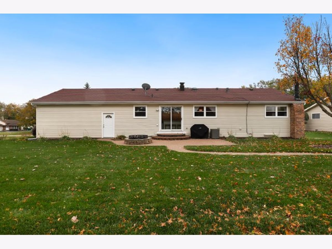
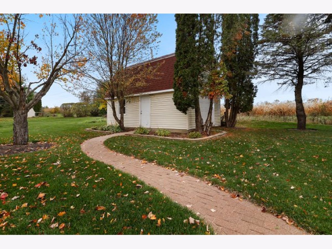
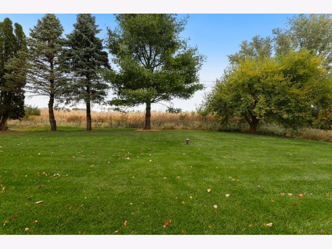
Room Specifics
Total Bedrooms: 4
Bedrooms Above Ground: 3
Bedrooms Below Ground: 1
Dimensions: —
Floor Type: Carpet
Dimensions: —
Floor Type: Carpet
Dimensions: —
Floor Type: Vinyl
Full Bathrooms: 3
Bathroom Amenities: Separate Shower,Double Sink
Bathroom in Basement: 1
Rooms: Recreation Room,Game Room
Basement Description: Finished
Other Specifics
| 2 | |
| — | |
| — | |
| Patio, Porch, Brick Paver Patio, Storms/Screens, Fire Pit | |
| — | |
| 120X170 | |
| Pull Down Stair | |
| Full | |
| Skylight(s), Bar-Dry, Wood Laminate Floors, First Floor Laundry, First Floor Full Bath | |
| — | |
| Not in DB | |
| — | |
| — | |
| — | |
| Gas Log, Gas Starter |
Tax History
| Year | Property Taxes |
|---|---|
| 2016 | $4,796 |
| 2020 | $6,834 |
Contact Agent
Nearby Similar Homes
Nearby Sold Comparables
Contact Agent
Listing Provided By
Redfin Corporation

