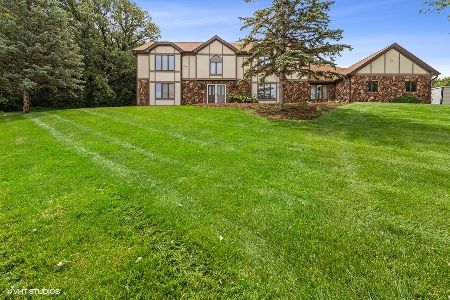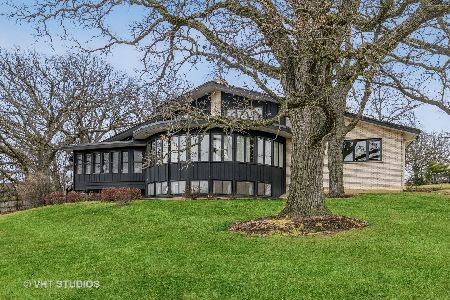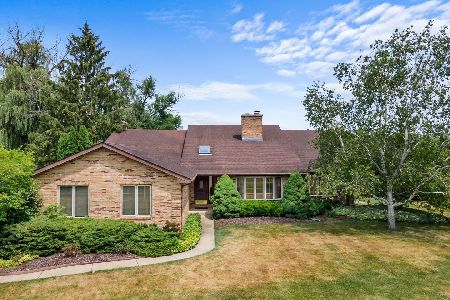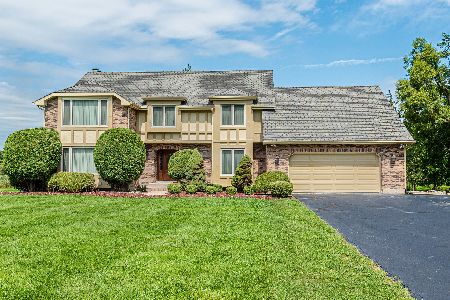35W175 Chateau Drive, West Dundee, Illinois 60118
$315,000
|
Sold
|
|
| Status: | Closed |
| Sqft: | 3,980 |
| Cost/Sqft: | $86 |
| Beds: | 3 |
| Baths: | 3 |
| Year Built: | 1965 |
| Property Taxes: | $8,575 |
| Days On Market: | 3587 |
| Lot Size: | 1,00 |
Description
Come and fall in love with the spectacular views of nature and the feeling of elegance only Frontenac offers. Seclusion at its finest on over one acre of mature oak trees and perennial landscaping on a quite dead end street, yet close to everything -- I-90 exchange, Metra and 30 minutes to O'Hare. With the turn of a gas switch you can e enjoying breakfast by a warming fire or build your own crackling wood fire in the family room's cobblestone fireplace after dinner. Or, simply build an outdoor fire and watch the sunset from the spacious wooden deck. Amenities include: 3.5 car garage, storage room, hardwood floors, vaulted ceilings, skylights, large deck, large pictures windows, and an outdoor shed.
Property Specifics
| Single Family | |
| — | |
| Ranch | |
| 1965 | |
| Partial,English | |
| — | |
| No | |
| 1 |
| Kane | |
| Frontenac | |
| 0 / Not Applicable | |
| None | |
| Private Well | |
| Septic-Private | |
| 09182648 | |
| 0333278002 |
Nearby Schools
| NAME: | DISTRICT: | DISTANCE: | |
|---|---|---|---|
|
Grade School
Sleepy Hollow Elementary School |
300 | — | |
|
Middle School
Dundee Middle School |
300 | Not in DB | |
|
High School
Dundee-crown High School |
300 | Not in DB | |
Property History
| DATE: | EVENT: | PRICE: | SOURCE: |
|---|---|---|---|
| 2 Sep, 2016 | Sold | $315,000 | MRED MLS |
| 30 Jul, 2016 | Under contract | $344,000 | MRED MLS |
| — | Last price change | $345,000 | MRED MLS |
| 2 Apr, 2016 | Listed for sale | $350,000 | MRED MLS |
Room Specifics
Total Bedrooms: 3
Bedrooms Above Ground: 3
Bedrooms Below Ground: 0
Dimensions: —
Floor Type: Carpet
Dimensions: —
Floor Type: Wood Laminate
Full Bathrooms: 3
Bathroom Amenities: Separate Shower,Double Sink
Bathroom in Basement: 1
Rooms: Great Room,Recreation Room,Sitting Room,Heated Sun Room
Basement Description: Finished
Other Specifics
| 3.5 | |
| Concrete Perimeter | |
| Asphalt | |
| Balcony, Deck, Porch | |
| Landscaped,Wooded | |
| 1 ACRE | |
| — | |
| Full | |
| Vaulted/Cathedral Ceilings, Skylight(s), Bar-Wet, Hardwood Floors, First Floor Bedroom, First Floor Full Bath | |
| Range, Microwave, Dishwasher, Refrigerator, Washer, Dryer, Disposal | |
| Not in DB | |
| — | |
| — | |
| — | |
| Wood Burning, Gas Log, Gas Starter |
Tax History
| Year | Property Taxes |
|---|---|
| 2016 | $8,575 |
Contact Agent
Nearby Similar Homes
Nearby Sold Comparables
Contact Agent
Listing Provided By
4 Sale Realty, Inc.








