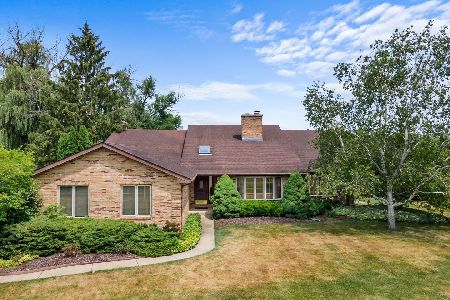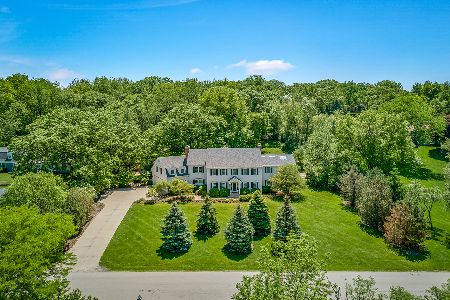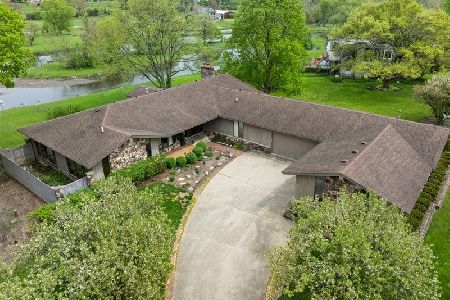35W142 Duchesne Drive, West Dundee, Illinois 60118
$535,000
|
Sold
|
|
| Status: | Closed |
| Sqft: | 4,772 |
| Cost/Sqft: | $115 |
| Beds: | 4 |
| Baths: | 5 |
| Year Built: | 1978 |
| Property Taxes: | $9,501 |
| Days On Market: | 1614 |
| Lot Size: | 0,92 |
Description
Absolutely stunning home with 4772 SF of lavish luxury on approximately 0.90 acre of land and backing up tp a large open area. SPACIOUS 4 bedroom 4.1 baths with full finished basement will simply amaze you with its beauty. Minutes from I-90 and Route 31. Grand foyer leads to separate living room and formal dining perfect for family gatherings! Spacious kitchen with custom cabinets, island, breakfast bar, granite countertops, stainless steel appliances, exotic red-wood hardwood floors (throughout most of the house) and walk in pantry. Two gas/wood fireplaces (in family room and basement). Two tiered deck overlooking the beautiful swimming pool and nature view, perfect for your weekend BBQS and relaxing. All year-round sunroom only steps from the kitchen. Fully finished basement with huge recreation room, granite-stone wet bar, theater room, fireplace, and full bath with steam/sauna. The list of upgrades is absolutely ENDLESS.. Hurry.. This home won't last!!
Property Specifics
| Single Family | |
| — | |
| — | |
| 1978 | |
| Full | |
| CUSTOM | |
| No | |
| 0.92 |
| Kane | |
| Frontenac | |
| — / Not Applicable | |
| None | |
| Private Well | |
| Septic-Private | |
| 11202563 | |
| 0333276003 |
Nearby Schools
| NAME: | DISTRICT: | DISTANCE: | |
|---|---|---|---|
|
Grade School
Sleepy Hollow Elementary School |
300 | — | |
|
Middle School
Dundee Middle School |
300 | Not in DB | |
|
High School
Dundee-crown High School |
300 | Not in DB | |
Property History
| DATE: | EVENT: | PRICE: | SOURCE: |
|---|---|---|---|
| 5 Nov, 2021 | Sold | $535,000 | MRED MLS |
| 30 Sep, 2021 | Under contract | $549,900 | MRED MLS |
| 27 Aug, 2021 | Listed for sale | $549,900 | MRED MLS |
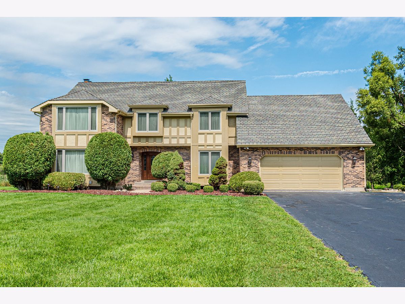
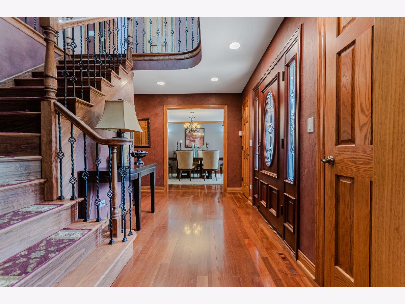
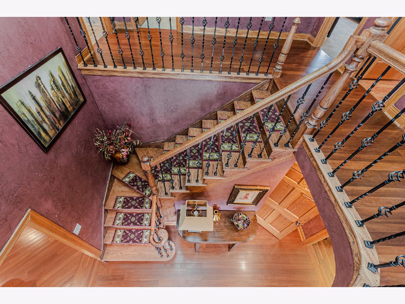
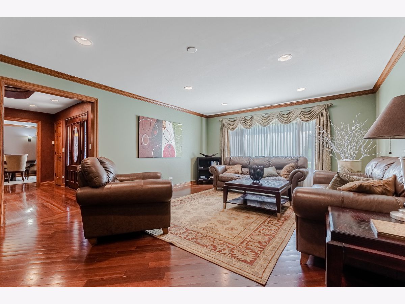
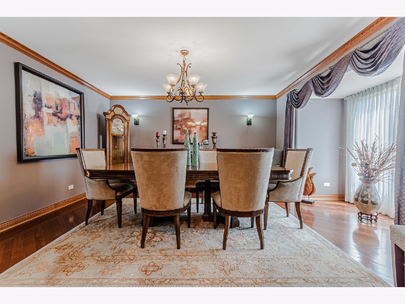
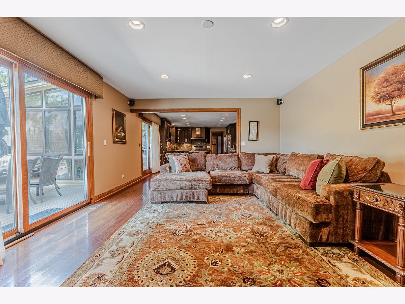
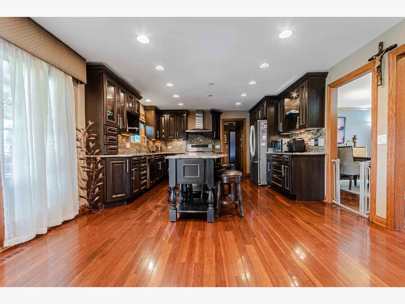
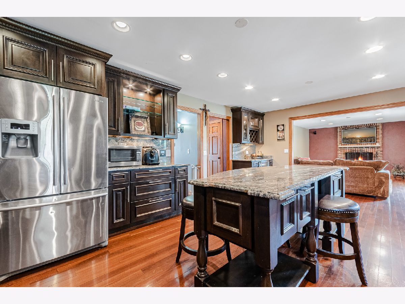
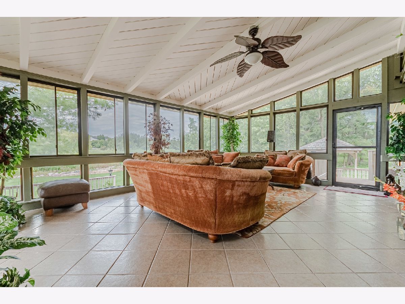
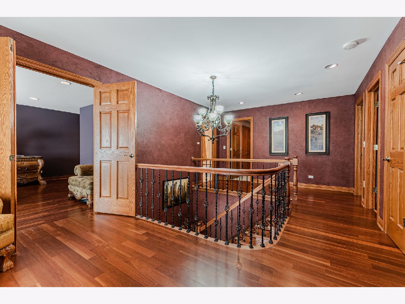
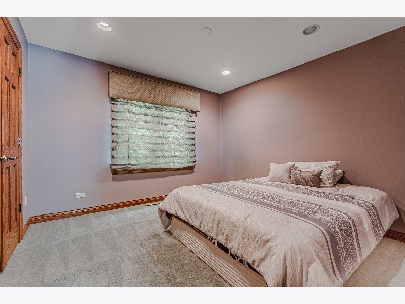
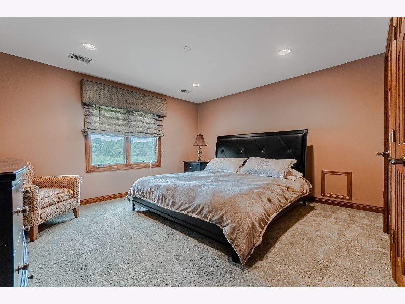
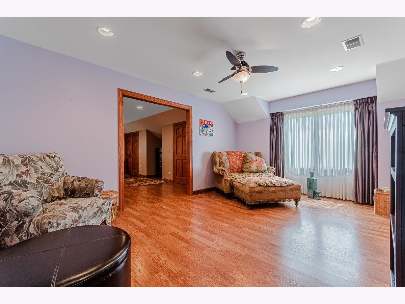
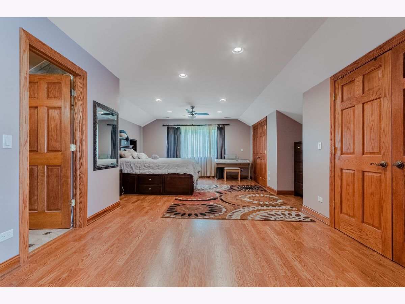
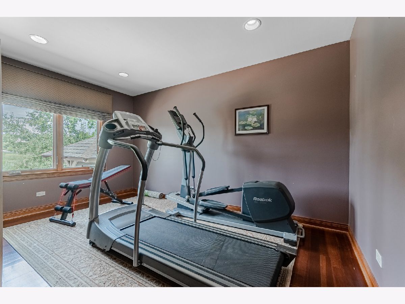
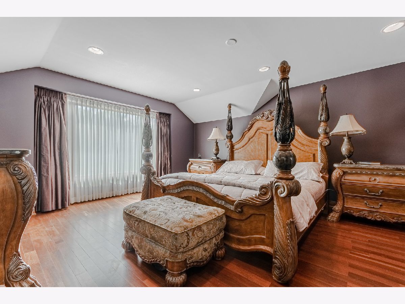
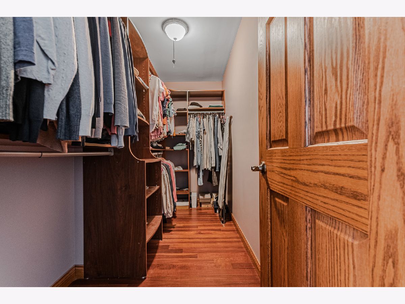
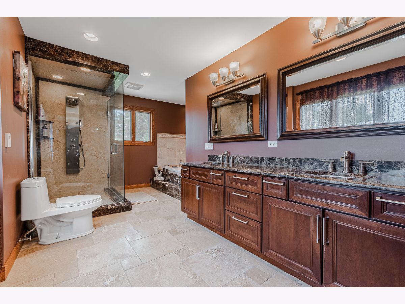
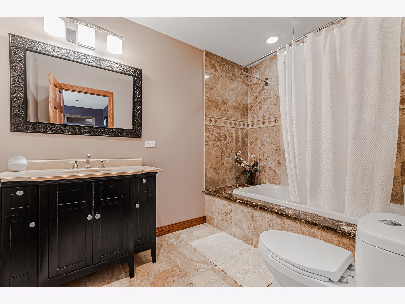
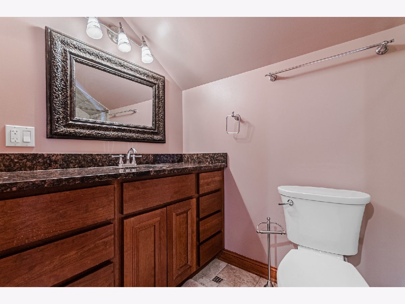
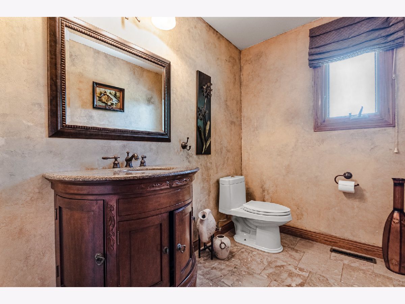
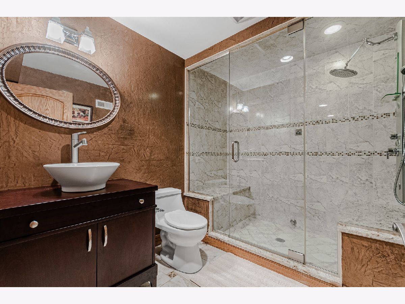
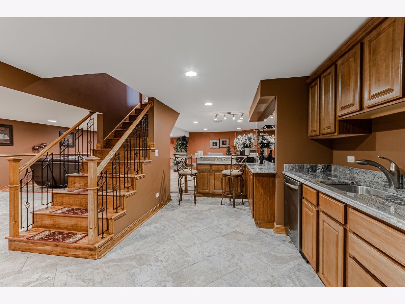
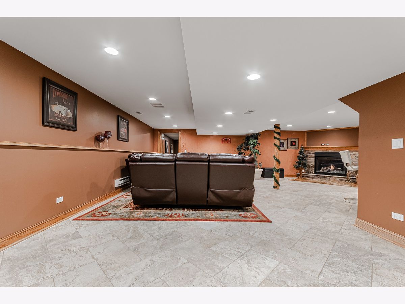
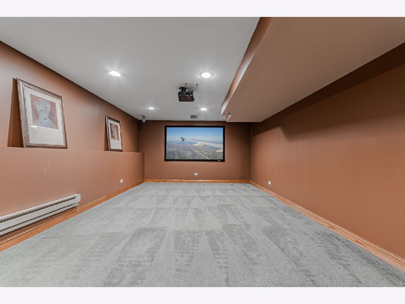
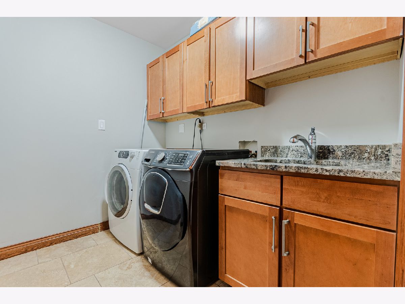
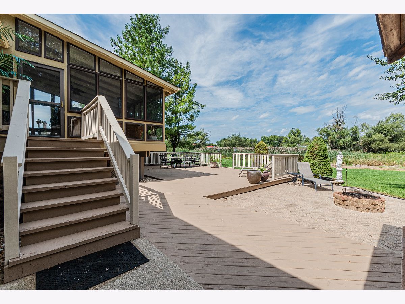
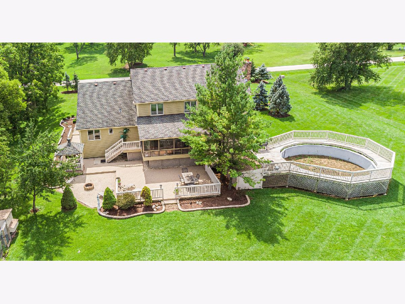
Room Specifics
Total Bedrooms: 4
Bedrooms Above Ground: 4
Bedrooms Below Ground: 0
Dimensions: —
Floor Type: Hardwood
Dimensions: —
Floor Type: Carpet
Dimensions: —
Floor Type: Carpet
Full Bathrooms: 5
Bathroom Amenities: Separate Shower,Steam Shower
Bathroom in Basement: 1
Rooms: Deck,Office,Recreation Room,Theatre Room,Storage,Pantry,Walk In Closet,Sun Room,Loft,Foyer
Basement Description: Finished
Other Specifics
| 2.5 | |
| Concrete Perimeter | |
| Asphalt | |
| Deck, Patio | |
| Common Grounds | |
| 223.6X18.7X97.2X53.1X5.5 | |
| Pull Down Stair | |
| Full | |
| Sauna/Steam Room, Bar-Wet, Hardwood Floors, Heated Floors, First Floor Laundry | |
| Range, Microwave, Dishwasher, Refrigerator, Freezer, Washer, Dryer, Disposal, Stainless Steel Appliance(s), Wine Refrigerator | |
| Not in DB | |
| Stable(s), Horse-Riding Area, Lake, Street Paved | |
| — | |
| — | |
| Wood Burning |
Tax History
| Year | Property Taxes |
|---|---|
| 2021 | $9,501 |
Contact Agent
Nearby Similar Homes
Nearby Sold Comparables
Contact Agent
Listing Provided By
RE/MAX At Home

