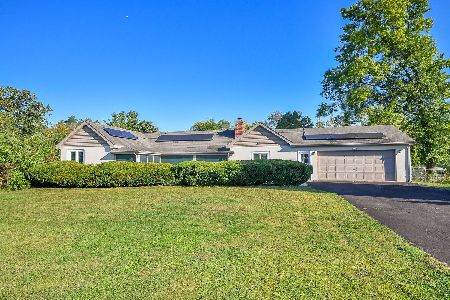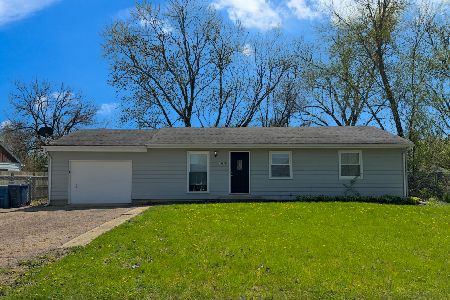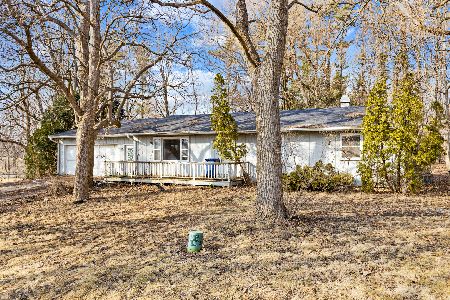35W257 Pearson Drive, Wayne, Illinois 60184
$330,000
|
Sold
|
|
| Status: | Closed |
| Sqft: | 0 |
| Cost/Sqft: | — |
| Beds: | 3 |
| Baths: | 3 |
| Year Built: | — |
| Property Taxes: | $7,788 |
| Days On Market: | 2753 |
| Lot Size: | 2,25 |
Description
Beautiful, updated rustic offering set on 2.25 picturesque wooded acres in Wayne features 3 bedrooms, two fireplaces, finished walk-out basement, large heated garage, two sheds, sprinkler system and much, much more! Wayne address with St. Charles schools situated directly across the street from the Fox River Bike Trail. Spacious living room features skylights, shiplap and built in bookcase. Sunroom also has skylights, along with cathedral ceilings and sliding glass doors to patio. All 3 bedrooms have organized closets, and the master bath has been remodeled with granite counters, cherry vanity and heated travertine floors. The kitchen has been updated with granite counters and stainless appliances. New hardwood floors finish off the main floor. The Lower Level has just been remodeled and features fireplace, new carpeting, new ceramic tile, recessed lighting and updated bath. This home is move in ready and will impress the most demanding of buyers!! Hurry, it won't last!
Property Specifics
| Single Family | |
| — | |
| Walk-Out Ranch | |
| — | |
| Partial,Walkout | |
| CUSTOM | |
| No | |
| 2.25 |
| Kane | |
| — | |
| 0 / Not Applicable | |
| None | |
| Private Well | |
| Septic-Private | |
| 09931955 | |
| 0915252001 |
Nearby Schools
| NAME: | DISTRICT: | DISTANCE: | |
|---|---|---|---|
|
Grade School
Fox Ridge Elementary School |
303 | — | |
|
Middle School
Wredling Middle School |
303 | Not in DB | |
|
High School
St Charles East High School |
303 | Not in DB | |
Property History
| DATE: | EVENT: | PRICE: | SOURCE: |
|---|---|---|---|
| 1 May, 2019 | Sold | $330,000 | MRED MLS |
| 23 Mar, 2019 | Under contract | $349,900 | MRED MLS |
| — | Last price change | $349,900 | MRED MLS |
| 28 Apr, 2018 | Listed for sale | $384,900 | MRED MLS |
Room Specifics
Total Bedrooms: 3
Bedrooms Above Ground: 3
Bedrooms Below Ground: 0
Dimensions: —
Floor Type: —
Dimensions: —
Floor Type: Hardwood
Full Bathrooms: 3
Bathroom Amenities: Full Body Spray Shower,Double Shower
Bathroom in Basement: 1
Rooms: Recreation Room,Sun Room,Storage,Utility Room-Lower Level
Basement Description: Finished,Exterior Access
Other Specifics
| 2.5 | |
| Concrete Perimeter | |
| Brick,Gravel | |
| Deck, Patio, Dog Run, Storms/Screens | |
| Landscaped,Wooded | |
| 586 X 228 X 588 X 182 | |
| Finished,Full,Interior Stair | |
| Full | |
| Vaulted/Cathedral Ceilings, Skylight(s), Wood Laminate Floors, Heated Floors, First Floor Bedroom, First Floor Full Bath | |
| Microwave, Dishwasher, Refrigerator, Freezer, Stainless Steel Appliance(s), Cooktop, Built-In Oven, Range Hood | |
| Not in DB | |
| Horse-Riding Trails | |
| — | |
| — | |
| Wood Burning Stove, Gas Log, Heatilator |
Tax History
| Year | Property Taxes |
|---|---|
| 2019 | $7,788 |
Contact Agent
Nearby Similar Homes
Nearby Sold Comparables
Contact Agent
Listing Provided By
Coldwell Banker Residential






