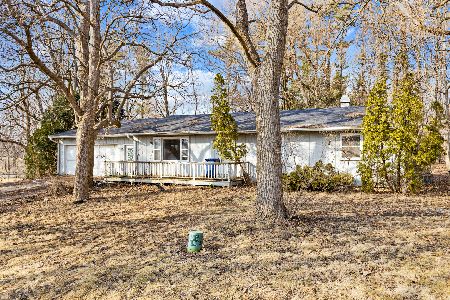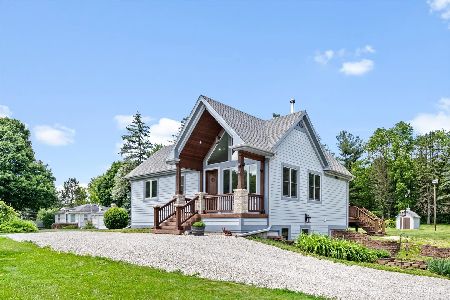5N636 Rt 25 Highway, St Charles, Illinois 60174
$485,000
|
Sold
|
|
| Status: | Closed |
| Sqft: | 3,188 |
| Cost/Sqft: | $168 |
| Beds: | 4 |
| Baths: | 3 |
| Year Built: | 1930 |
| Property Taxes: | $9,266 |
| Days On Market: | 3135 |
| Lot Size: | 1,30 |
Description
Arts & Craft home with its warmth & comfort moves into an expansive, spectacular, breath taking post and beam addition of garage, service entry, chefs kitchen & loft above leading to the master bedroom suite like none other. This fabulous design incorporates the modern conveniences & spatial design factors to accommodate today's lifestyle providing for comfort, privacy, warmth, ease of care, fabulous views and an incredibly expansive wow factor. This home is ideal for entertaining any season of the year with 3 separate gorgeous outdoor venues for summer, & a spacious voluminous interior for holiday and winter occasions. Many Upgrades include lighting, baths, fixtures, appliances, and finishes of granite, hardwood, custom cabinets & closets. Stainless & glass compliment the expansive post & beam addition. This is a must see as even our wonderful photography does not do the artistic design, detail or space justice. A brochure on this property is available, please call or email agent
Property Specifics
| Single Family | |
| — | |
| Cape Cod | |
| 1930 | |
| Partial | |
| — | |
| No | |
| 1.3 |
| Kane | |
| — | |
| 0 / Not Applicable | |
| None | |
| Private Well | |
| Septic-Private | |
| 09631642 | |
| 0915252013 |
Property History
| DATE: | EVENT: | PRICE: | SOURCE: |
|---|---|---|---|
| 4 Jan, 2018 | Sold | $485,000 | MRED MLS |
| 24 Oct, 2017 | Under contract | $536,620 | MRED MLS |
| 18 May, 2017 | Listed for sale | $536,620 | MRED MLS |
Room Specifics
Total Bedrooms: 4
Bedrooms Above Ground: 4
Bedrooms Below Ground: 0
Dimensions: —
Floor Type: Hardwood
Dimensions: —
Floor Type: Hardwood
Dimensions: —
Floor Type: Hardwood
Full Bathrooms: 3
Bathroom Amenities: Double Sink
Bathroom in Basement: 0
Rooms: Loft,Heated Sun Room,Pantry
Basement Description: Partially Finished
Other Specifics
| 2 | |
| Concrete Perimeter | |
| Asphalt | |
| Deck, Porch, Brick Paver Patio, Storms/Screens | |
| Dimensions to Center of Road,Landscaped,Wooded | |
| 95X539X108X560 | |
| Unfinished | |
| Full | |
| Vaulted/Cathedral Ceilings, Hardwood Floors, First Floor Full Bath | |
| Double Oven, Range, Dishwasher, Refrigerator, Washer, Dryer, Wine Refrigerator, Range Hood | |
| Not in DB | |
| Street Lights, Street Paved | |
| — | |
| — | |
| Wood Burning |
Tax History
| Year | Property Taxes |
|---|---|
| 2018 | $9,266 |
Contact Agent
Nearby Similar Homes
Nearby Sold Comparables
Contact Agent
Listing Provided By
RE/MAX All Pro





