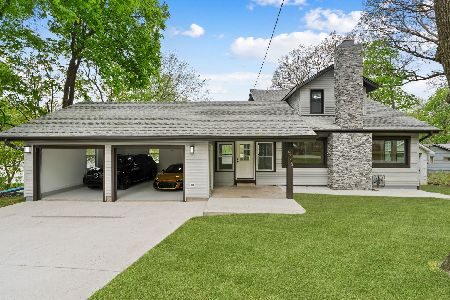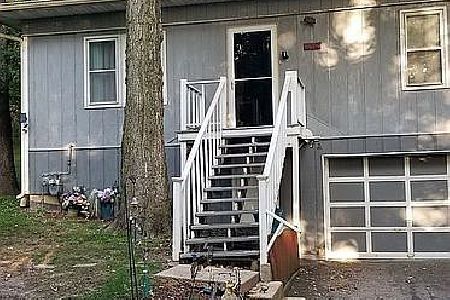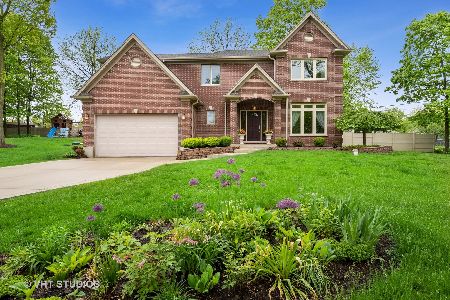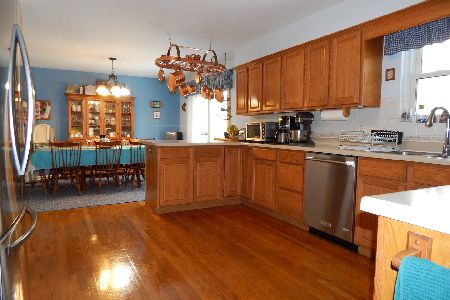35W356 Park Avenue, St Charles, Illinois 60174
$435,000
|
Sold
|
|
| Status: | Closed |
| Sqft: | 3,300 |
| Cost/Sqft: | $129 |
| Beds: | 3 |
| Baths: | 4 |
| Year Built: | 2006 |
| Property Taxes: | $8,812 |
| Days On Market: | 1018 |
| Lot Size: | 0,32 |
Description
MAIN FLOOR MASTER SUITE, finished walkout basement, peaceful wooded setting. Come see this light-drenched retreat with huge windows, vaulted 18' ceilings, bright lofted office, hardwood floors, and an intuitive concept perfect for entertaining. On your main floor you'll enjoy a large, private master suite, and an open-concept living room, dining room, and chef's kitchen. From your dining room, step out the sliding doors to your raised deck and enjoy the surrounding trees. Your second floor has two spacious bedrooms, a full bath, and a loft office with a skylight overlooking the vaulted living room below. The inviting walkout basement is a living area unto itself, with a large rec room, bar, laundry room, bedroom, and full bathroom. Builder owned, this home has been cared for like none other. Tucked away in unincorporated Valley View, yet minutes to downtown St. Charles and the Fox River, 35w356 Park Ave is perfectly situated for the home owner who likes his/her privacy but with the convenience of in-town living.
Property Specifics
| Single Family | |
| — | |
| — | |
| 2006 | |
| — | |
| — | |
| No | |
| 0.32 |
| Kane | |
| — | |
| 0 / Not Applicable | |
| — | |
| — | |
| — | |
| 11754437 | |
| 0910254021 |
Nearby Schools
| NAME: | DISTRICT: | DISTANCE: | |
|---|---|---|---|
|
Grade School
Anderson Elementary School |
303 | — | |
|
Middle School
Wredling Middle School |
303 | Not in DB | |
|
High School
St. Charles East High School |
303 | Not in DB | |
Property History
| DATE: | EVENT: | PRICE: | SOURCE: |
|---|---|---|---|
| 18 May, 2023 | Sold | $435,000 | MRED MLS |
| 16 Apr, 2023 | Under contract | $425,000 | MRED MLS |
| 14 Apr, 2023 | Listed for sale | $425,000 | MRED MLS |
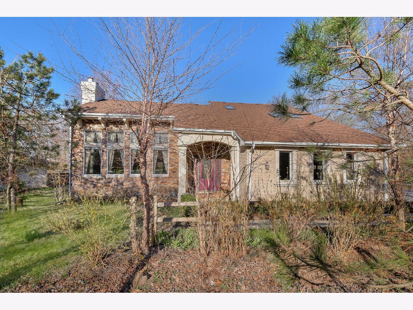
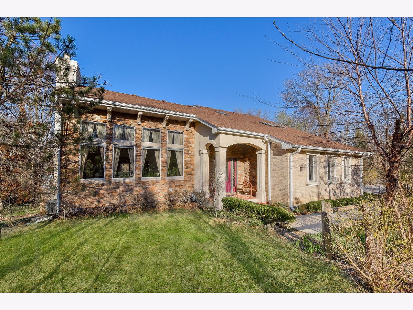
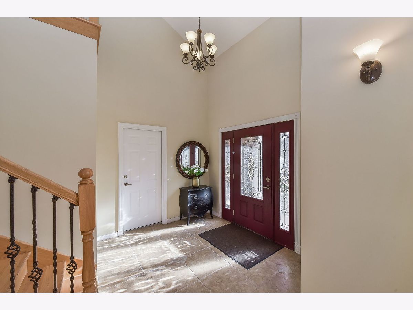
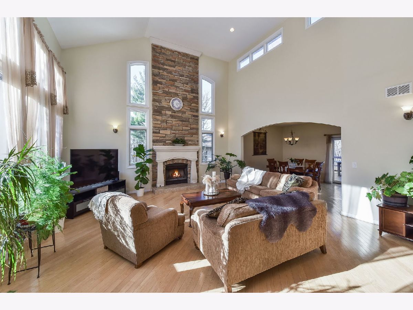
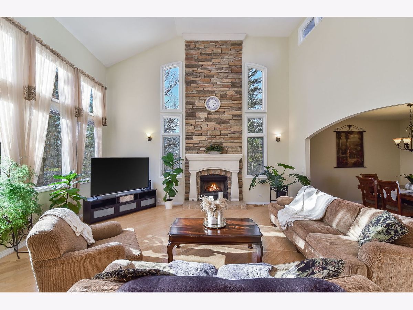
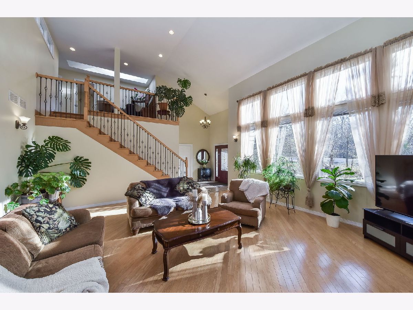
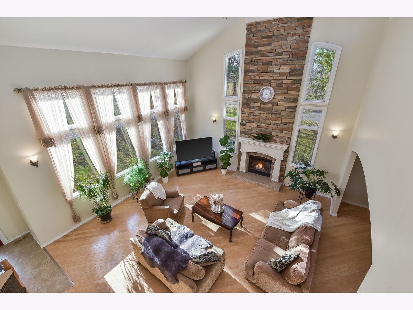
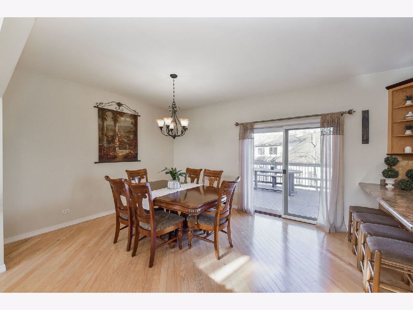
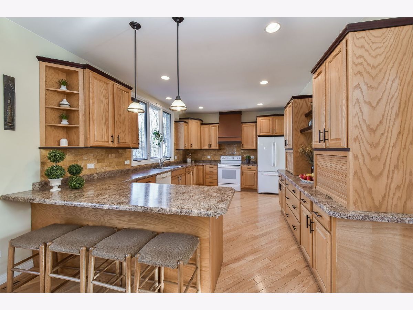
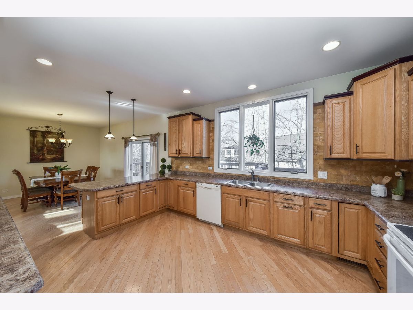
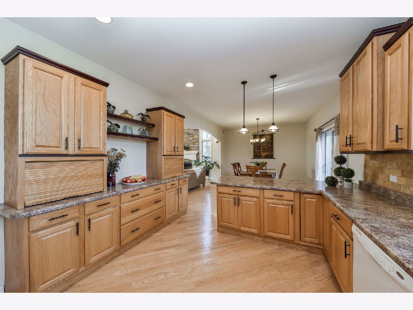
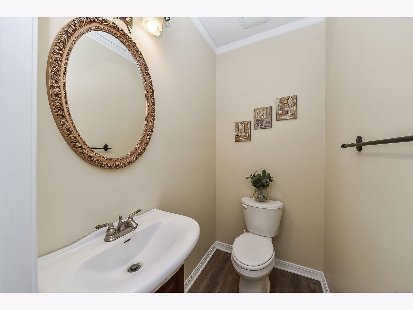
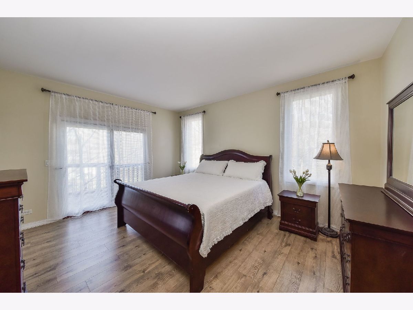
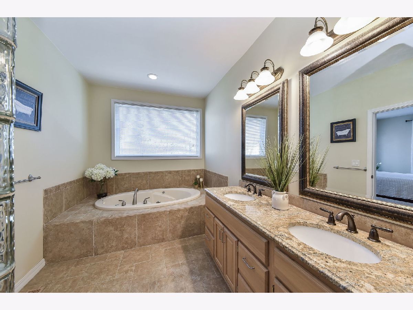
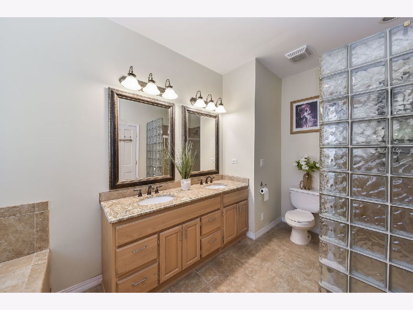
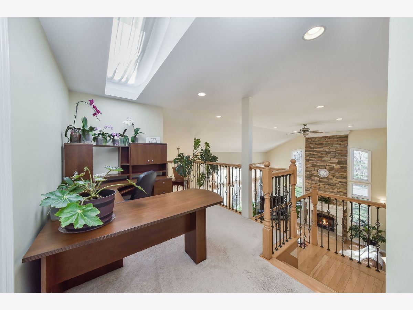
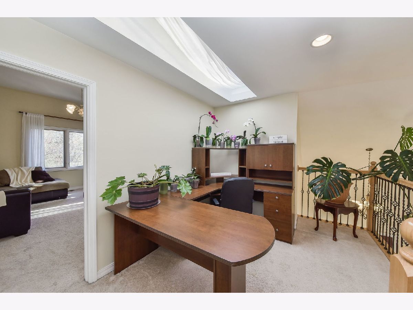
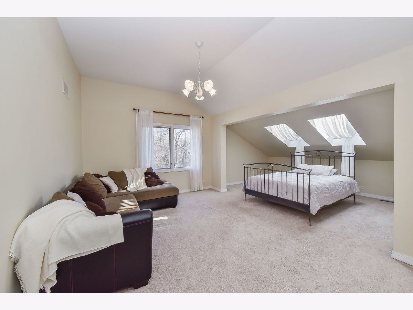
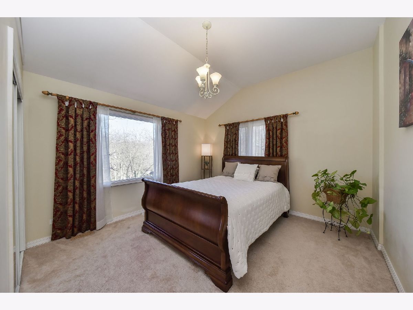
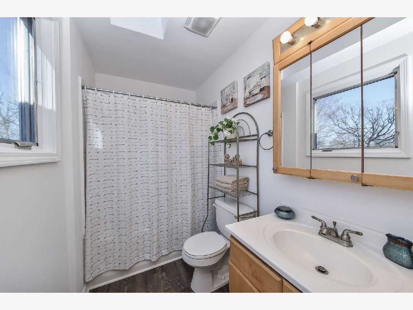
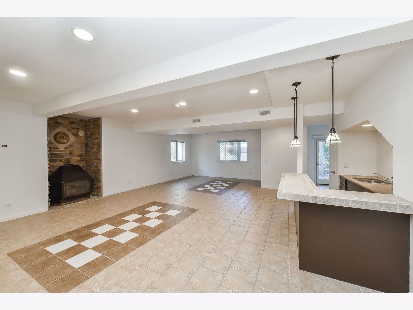
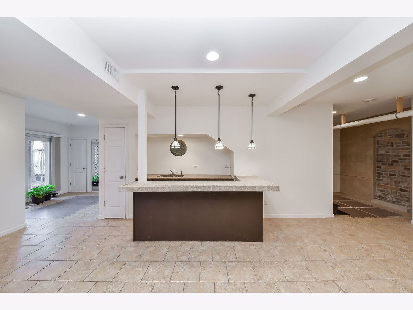
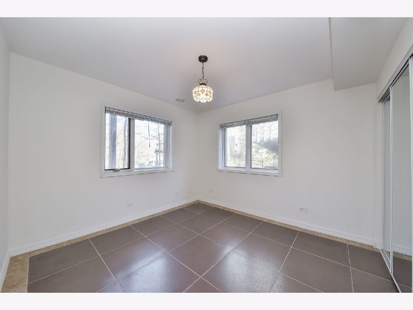
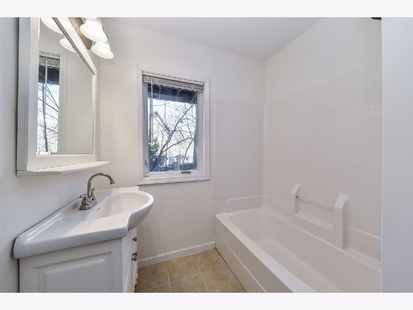
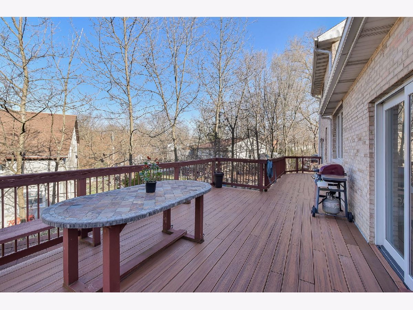
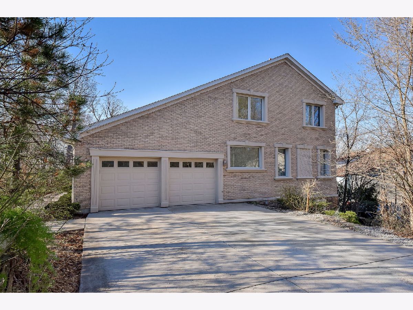
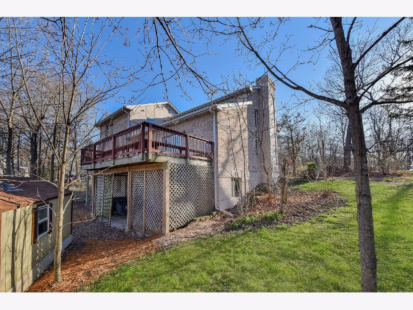
Room Specifics
Total Bedrooms: 4
Bedrooms Above Ground: 3
Bedrooms Below Ground: 1
Dimensions: —
Floor Type: —
Dimensions: —
Floor Type: —
Dimensions: —
Floor Type: —
Full Bathrooms: 4
Bathroom Amenities: Whirlpool,Double Sink
Bathroom in Basement: 1
Rooms: —
Basement Description: Finished,Exterior Access,8 ft + pour,Rec/Family Area
Other Specifics
| 2 | |
| — | |
| Concrete | |
| — | |
| — | |
| 14000 | |
| — | |
| — | |
| — | |
| — | |
| Not in DB | |
| — | |
| — | |
| — | |
| — |
Tax History
| Year | Property Taxes |
|---|---|
| 2023 | $8,812 |
Contact Agent
Nearby Similar Homes
Nearby Sold Comparables
Contact Agent
Listing Provided By
@properties Christie's International Real Estate

