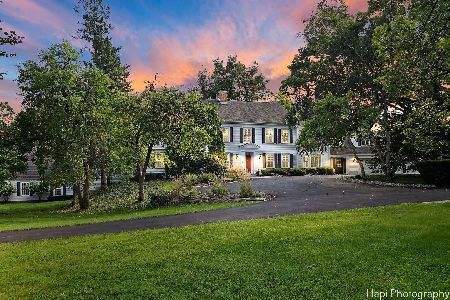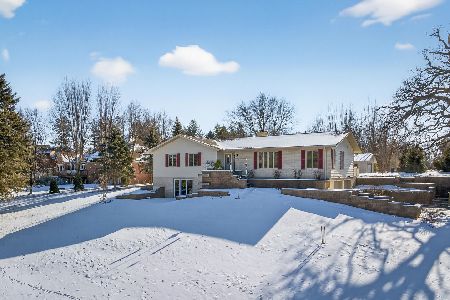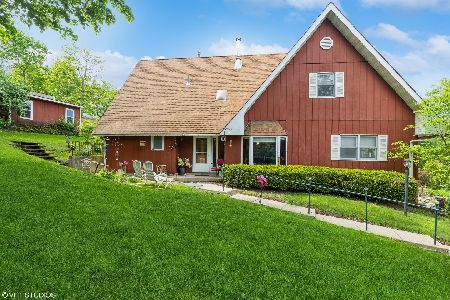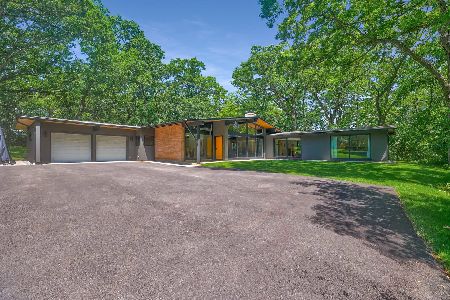35W411 Country School Road, West Dundee, Illinois 60118
$800,000
|
Sold
|
|
| Status: | Closed |
| Sqft: | 7,523 |
| Cost/Sqft: | $120 |
| Beds: | 6 |
| Baths: | 6 |
| Year Built: | 2003 |
| Property Taxes: | $21,519 |
| Days On Market: | 2054 |
| Lot Size: | 3,51 |
Description
Sweeping gated driveway to magnificent custom stone/brick estate featuring exquisite details throughout. Timeless design and immersed in privacy set on 3+ acres with private pond and multiple patios complete with natural gas fire pit. Entrance presents a grand 2 story foyer enhanced by bridal staircase, overlooking the expansive great room showcasing its fireplace and panoramic wall of windows. The kitchen includes professional grade appliances, massive center island with breakfast bar, spacious table space, custom cabinetry, and 2 walk in pantries. First floor sunroom provides a peaceful escape. This 6 bedroom, 5.1 bath, 4+ car garage, custom home, offers a first level Guest quarters w/ private entrance, living room with fp, master suite and an additional bedroom, separate laundry, private 1+ car garage. 2 Outbuildings 36x30 w concrete floor, great for rv/boat/tractor storage, plus 50 x 47 2 story building complete with heat/electric workroom perfect for the most avid hobbyist
Property Specifics
| Single Family | |
| — | |
| Traditional | |
| 2003 | |
| Full,English | |
| CUSTOM | |
| Yes | |
| 3.51 |
| Kane | |
| — | |
| 0 / Not Applicable | |
| None | |
| Private Well | |
| Septic-Private | |
| 10753299 | |
| 0309400005 |
Nearby Schools
| NAME: | DISTRICT: | DISTANCE: | |
|---|---|---|---|
|
Grade School
Liberty Elementary School |
300 | — | |
|
Middle School
Dundee Middle School |
300 | Not in DB | |
|
High School
H D Jacobs High School |
300 | Not in DB | |
Property History
| DATE: | EVENT: | PRICE: | SOURCE: |
|---|---|---|---|
| 7 Oct, 2020 | Sold | $800,000 | MRED MLS |
| 23 Jun, 2020 | Under contract | $899,000 | MRED MLS |
| 19 Jun, 2020 | Listed for sale | $899,000 | MRED MLS |
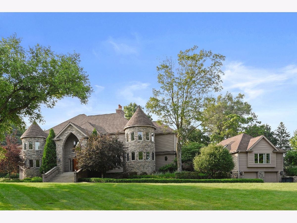
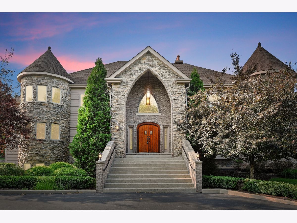
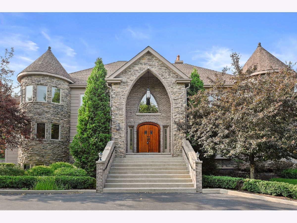
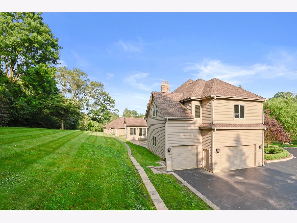
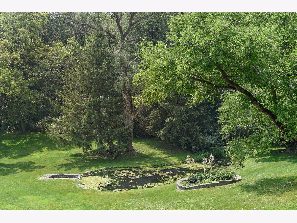
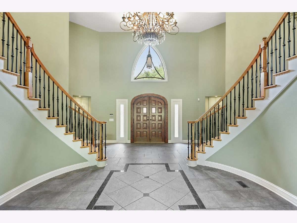
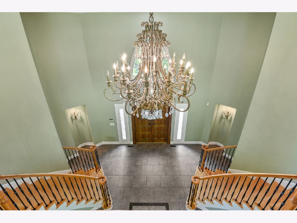
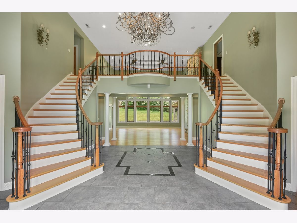
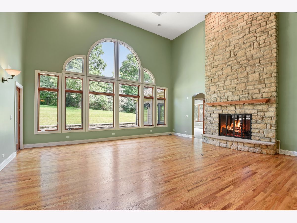
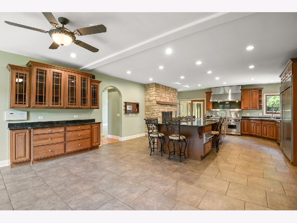
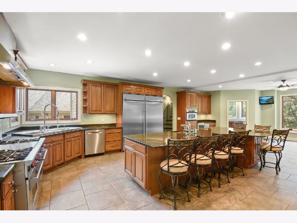
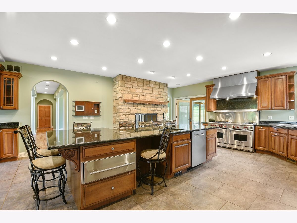
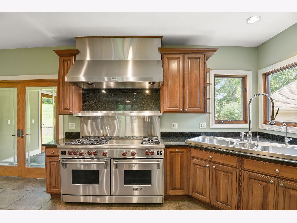
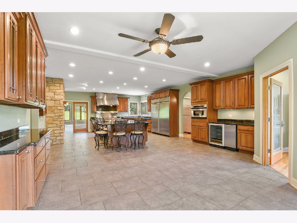
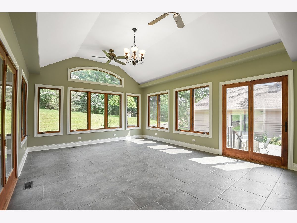
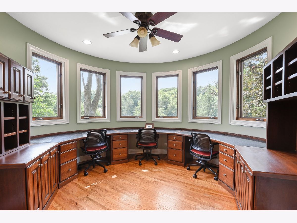
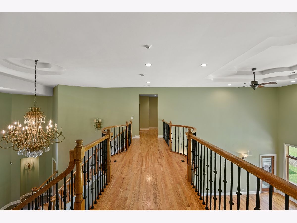
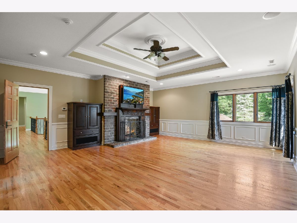
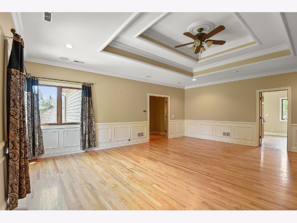
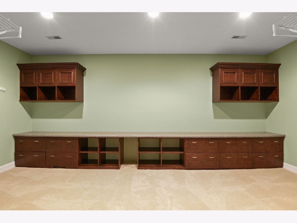
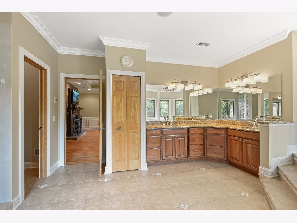
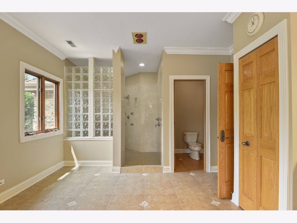
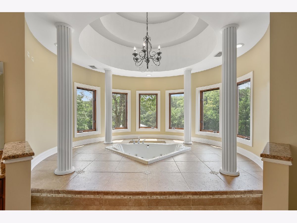
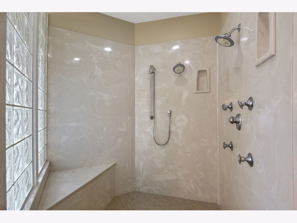
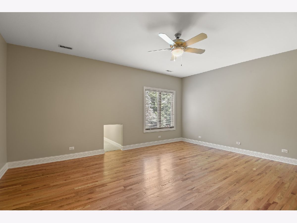
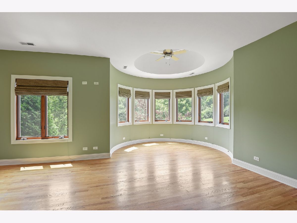
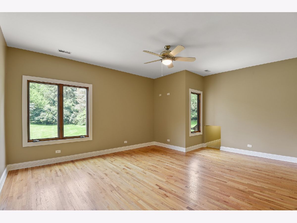
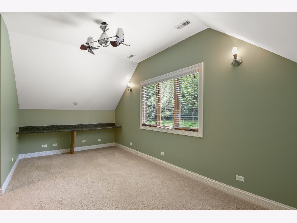
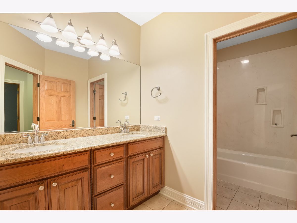
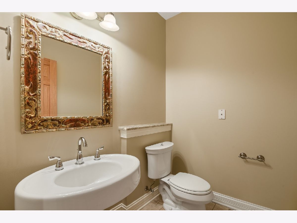
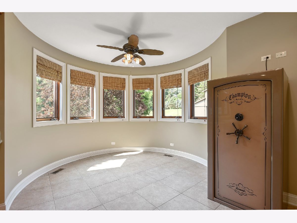
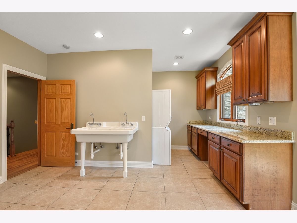
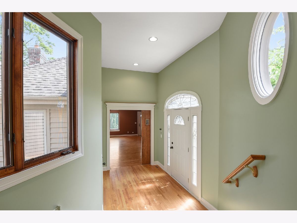
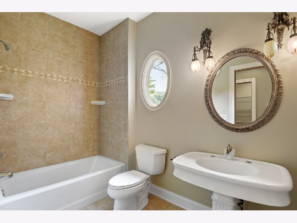
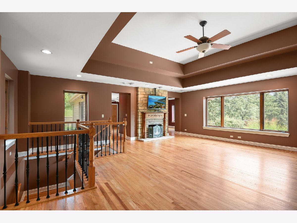
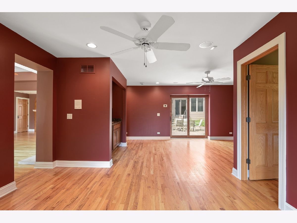
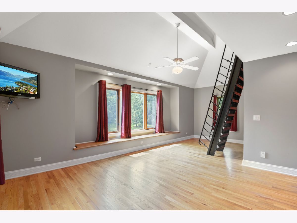
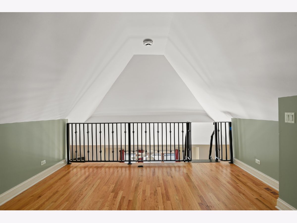
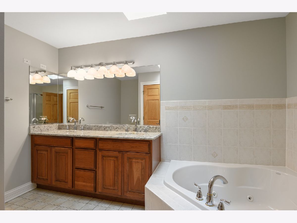
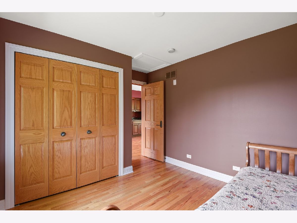
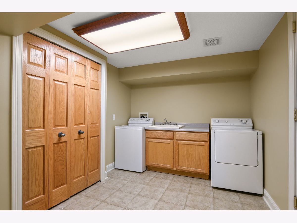
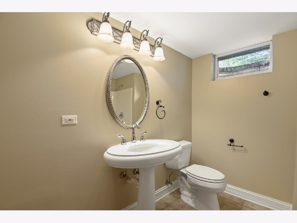
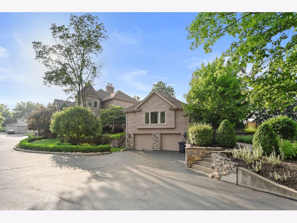
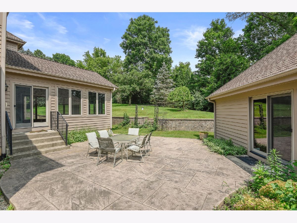
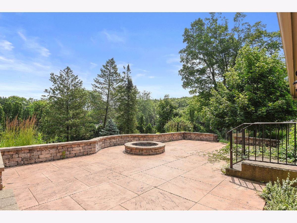
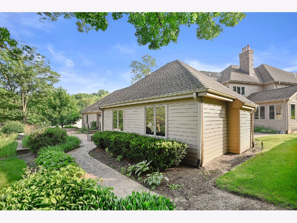
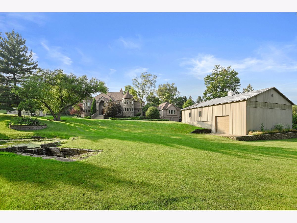
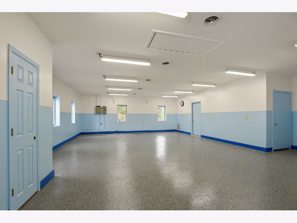
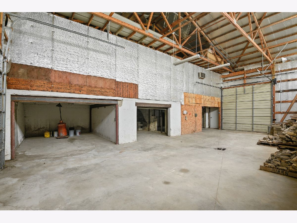
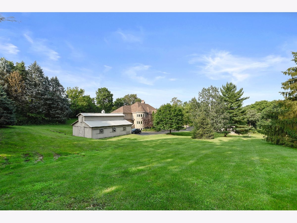
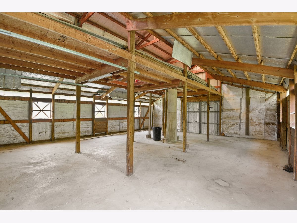
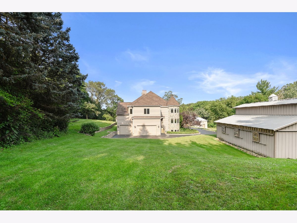
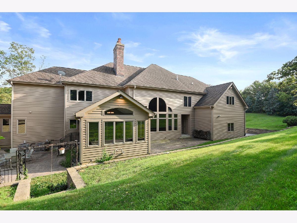
Room Specifics
Total Bedrooms: 6
Bedrooms Above Ground: 6
Bedrooms Below Ground: 0
Dimensions: —
Floor Type: Hardwood
Dimensions: —
Floor Type: Hardwood
Dimensions: —
Floor Type: Hardwood
Dimensions: —
Floor Type: —
Dimensions: —
Floor Type: —
Full Bathrooms: 6
Bathroom Amenities: Whirlpool,Separate Shower,Double Sink
Bathroom in Basement: 1
Rooms: Bedroom 5,Bedroom 6,Office,Library,Media Room,Heated Sun Room,Foyer,Loft,Utility Room-Lower Level
Basement Description: Unfinished
Other Specifics
| 4 | |
| Concrete Perimeter | |
| Asphalt | |
| Patio, Stamped Concrete Patio, Storms/Screens, Fire Pit, Workshop | |
| Irregular Lot,Landscaped,Pond(s),Mature Trees | |
| 625X418X306X429X175X25 | |
| Pull Down Stair,Unfinished | |
| Full | |
| Vaulted/Cathedral Ceilings, Bar-Wet, Hardwood Floors, First Floor Bedroom, In-Law Arrangement, First Floor Laundry | |
| Double Oven, Microwave, Dishwasher, Refrigerator, High End Refrigerator, Bar Fridge, Washer, Dryer, Built-In Oven, Range Hood, Water Purifier, Water Purifier Owned, Water Softener, Water Softener Owned | |
| Not in DB | |
| Lake, Gated | |
| — | |
| — | |
| Wood Burning, Gas Starter |
Tax History
| Year | Property Taxes |
|---|---|
| 2020 | $21,519 |
Contact Agent
Nearby Similar Homes
Nearby Sold Comparables
Contact Agent
Listing Provided By
Coldwell Banker Realty

