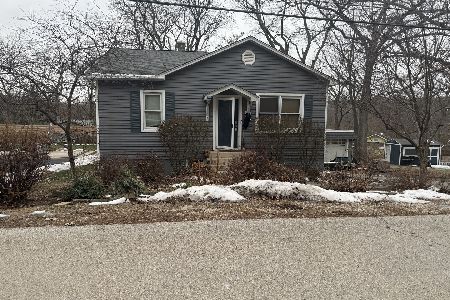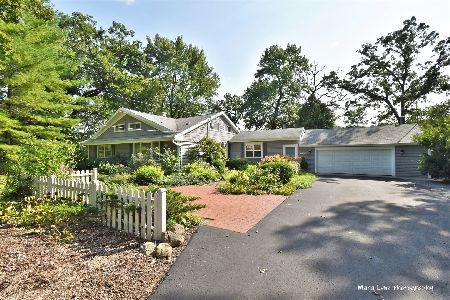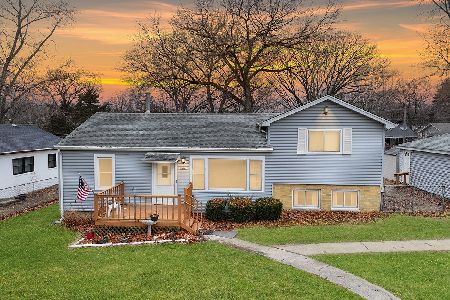35W473 Blackhawk Drive, South Elgin, Illinois 60177
$450,000
|
Sold
|
|
| Status: | Closed |
| Sqft: | 1,260 |
| Cost/Sqft: | $357 |
| Beds: | 3 |
| Baths: | 2 |
| Year Built: | 1964 |
| Property Taxes: | $3,934 |
| Days On Market: | 264 |
| Lot Size: | 0,30 |
Description
RARE FIND, WATERFRONT HOME! Welcome to your personal retreat on the Fox River in beautiful South Elgin, located in the highly sought-after St. Charles school district! This unique and versatile 3 bedroom, 2 bath home offers year-round serenity and unforgettable views-making every day feel like a getaway. With 1260 square feet of well-designed living space, the main floor features a welcoming living room with a cozy gas fireplace and gorgeous river views, a dining area, a functional kitchen, two bedrooms, and a full bath. The fully finished lower level adds even more flexibility with a second kitchen, large family room, third bedroom, second full bath, and a generous storage closet. The lower level area is perfect for extended family or entertaining. Step outside and soak in the views from the expansive deck, or head down to your private dock and enjoy the water lifestyle. Car and boat lovers will appreciate the TWO heated, attached 2 car garages, connected by a breezeway. One garage even features a rear door, making it easy to pull in and store a boat or other toys. Whether you're entertaining, relaxing, or simply enjoying the view, this home offers the perfect blend of comfort and adventure!
Property Specifics
| Single Family | |
| — | |
| — | |
| 1964 | |
| — | |
| — | |
| Yes | |
| 0.3 |
| Kane | |
| Five Island Park | |
| — / Not Applicable | |
| — | |
| — | |
| — | |
| 12354748 | |
| 0903454008 |
Nearby Schools
| NAME: | DISTRICT: | DISTANCE: | |
|---|---|---|---|
|
Grade School
Wild Rose Elementary School |
303 | — | |
|
Middle School
Haines Middle School |
303 | Not in DB | |
|
High School
St Charles North High School |
303 | Not in DB | |
Property History
| DATE: | EVENT: | PRICE: | SOURCE: |
|---|---|---|---|
| 30 May, 2025 | Sold | $450,000 | MRED MLS |
| 10 May, 2025 | Under contract | $450,000 | MRED MLS |
| 7 May, 2025 | Listed for sale | $450,000 | MRED MLS |
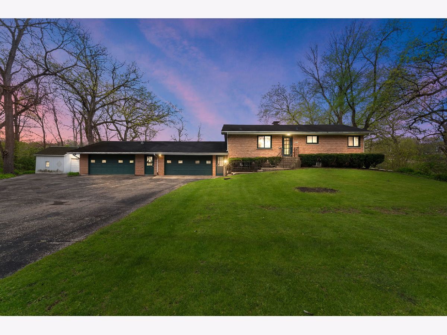
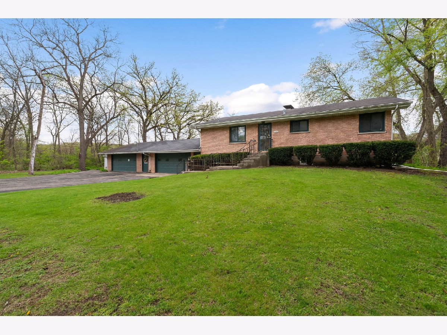
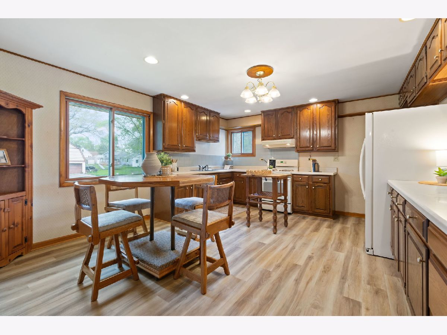
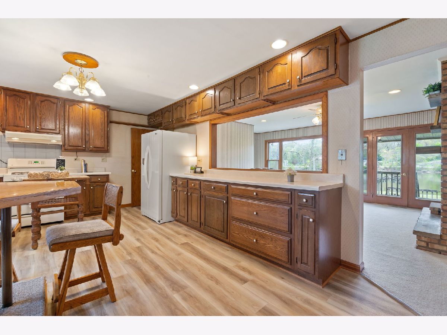
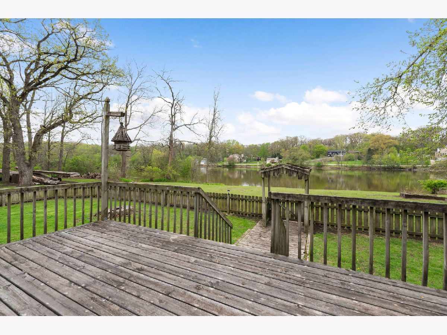
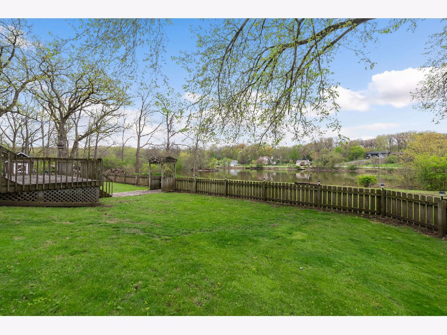
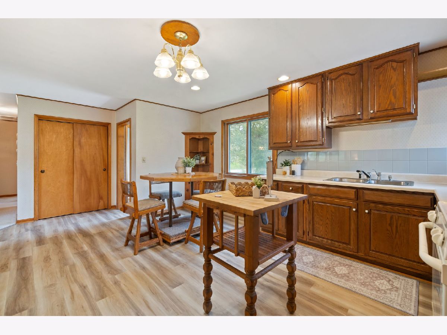
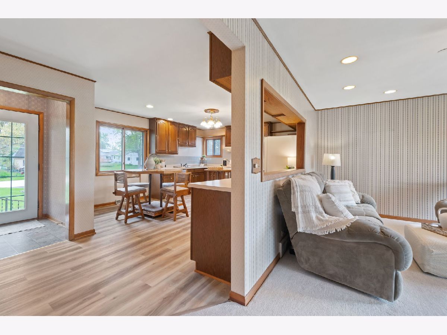
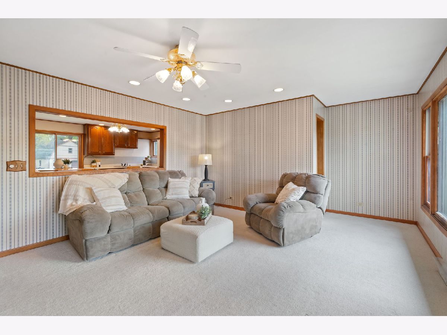
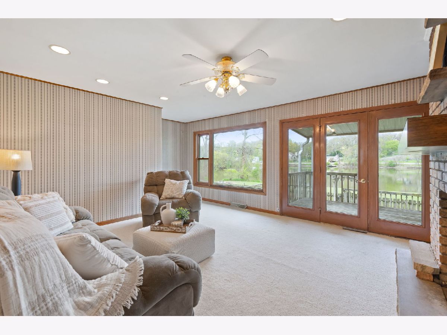
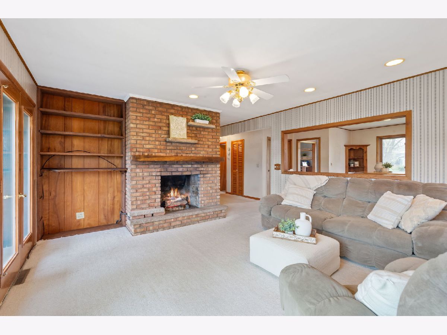
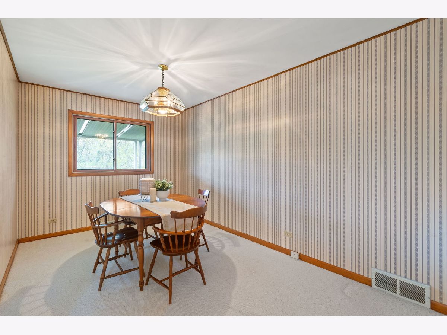
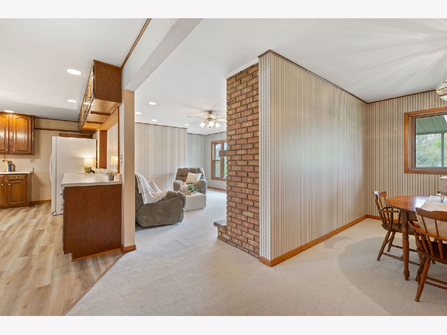
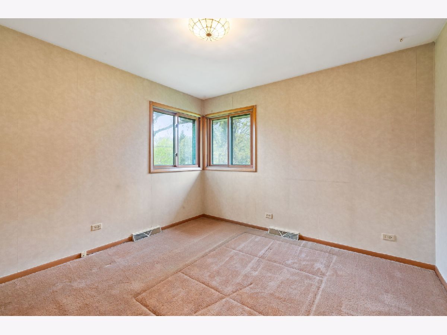
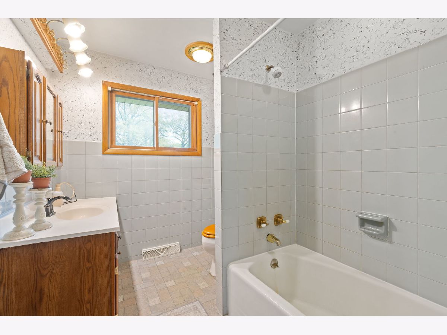
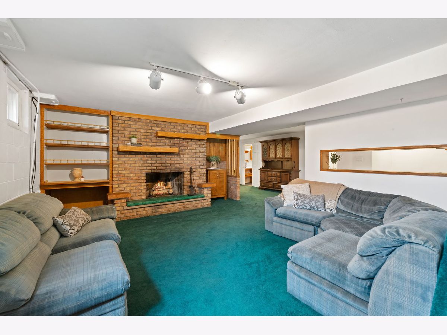
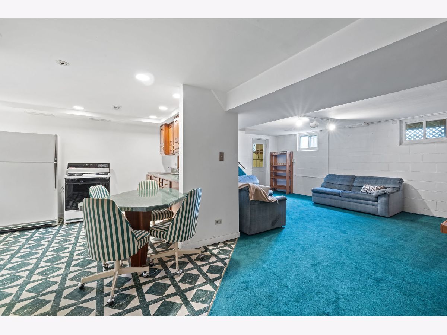
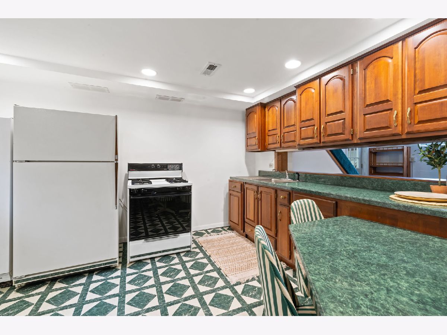
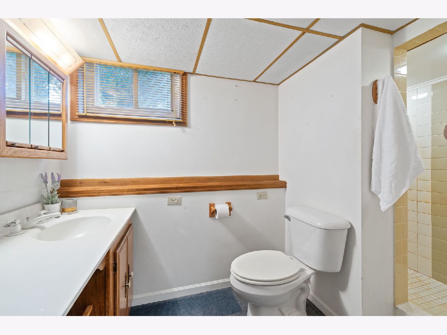
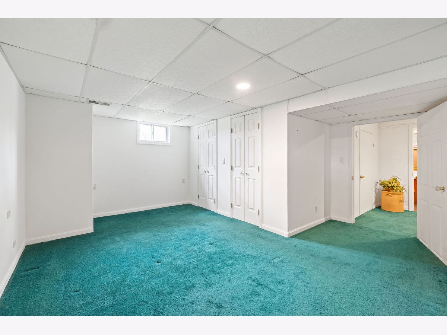
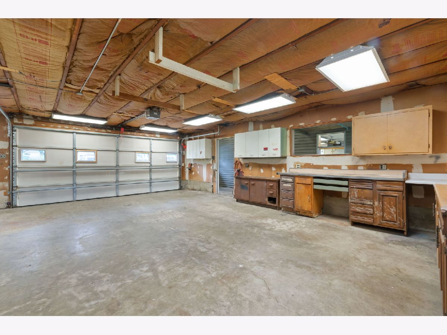
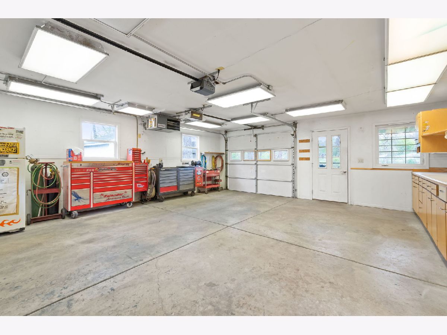
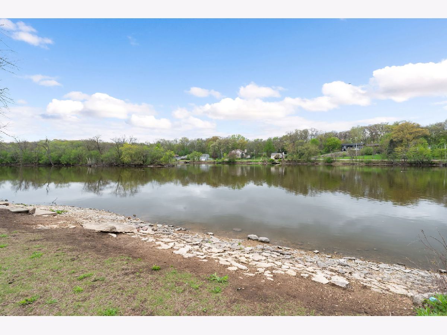
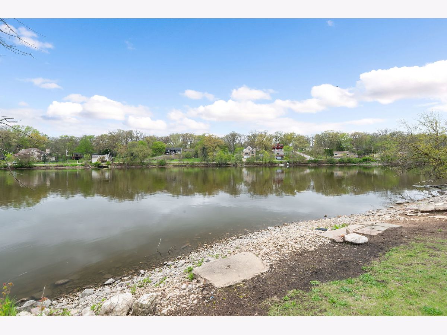
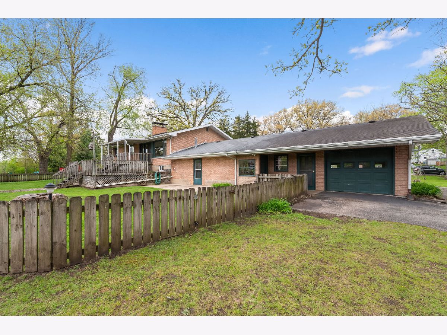
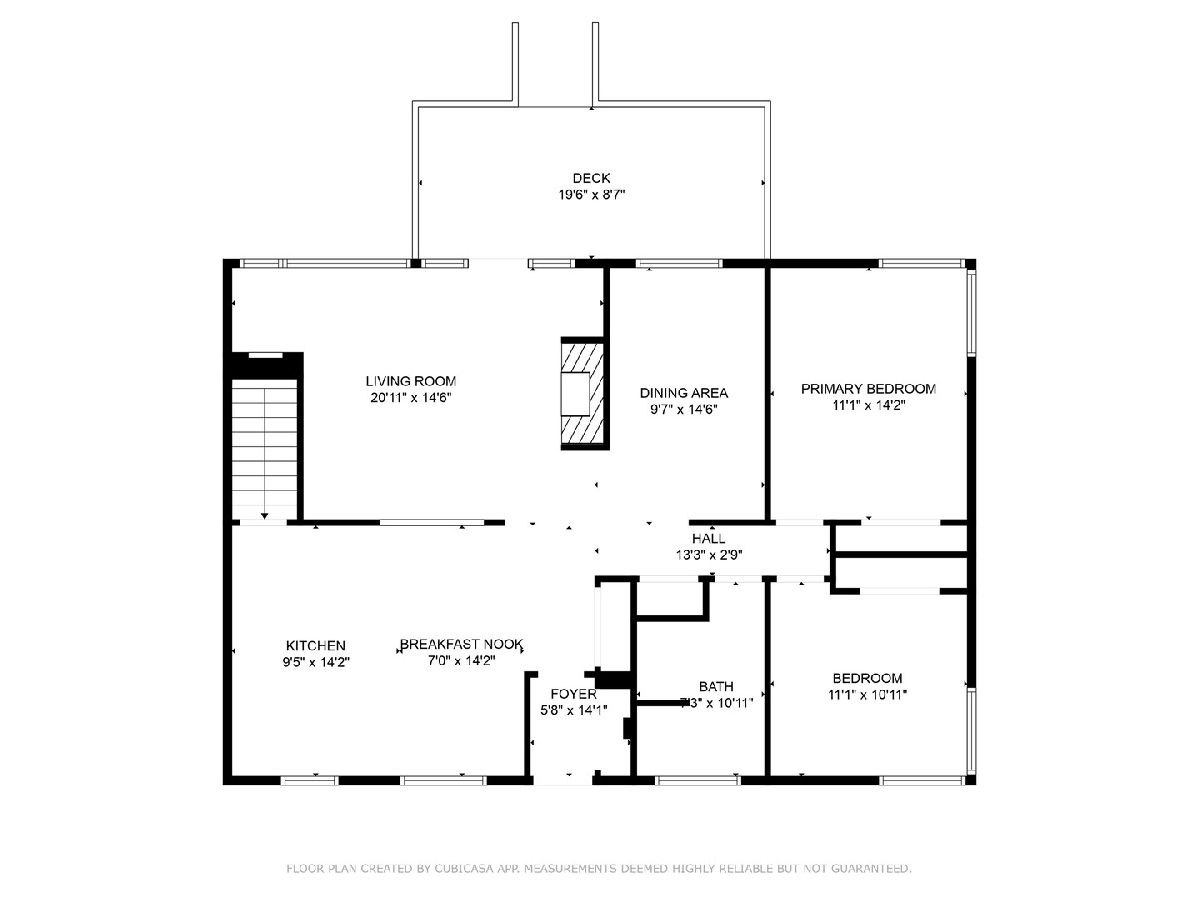
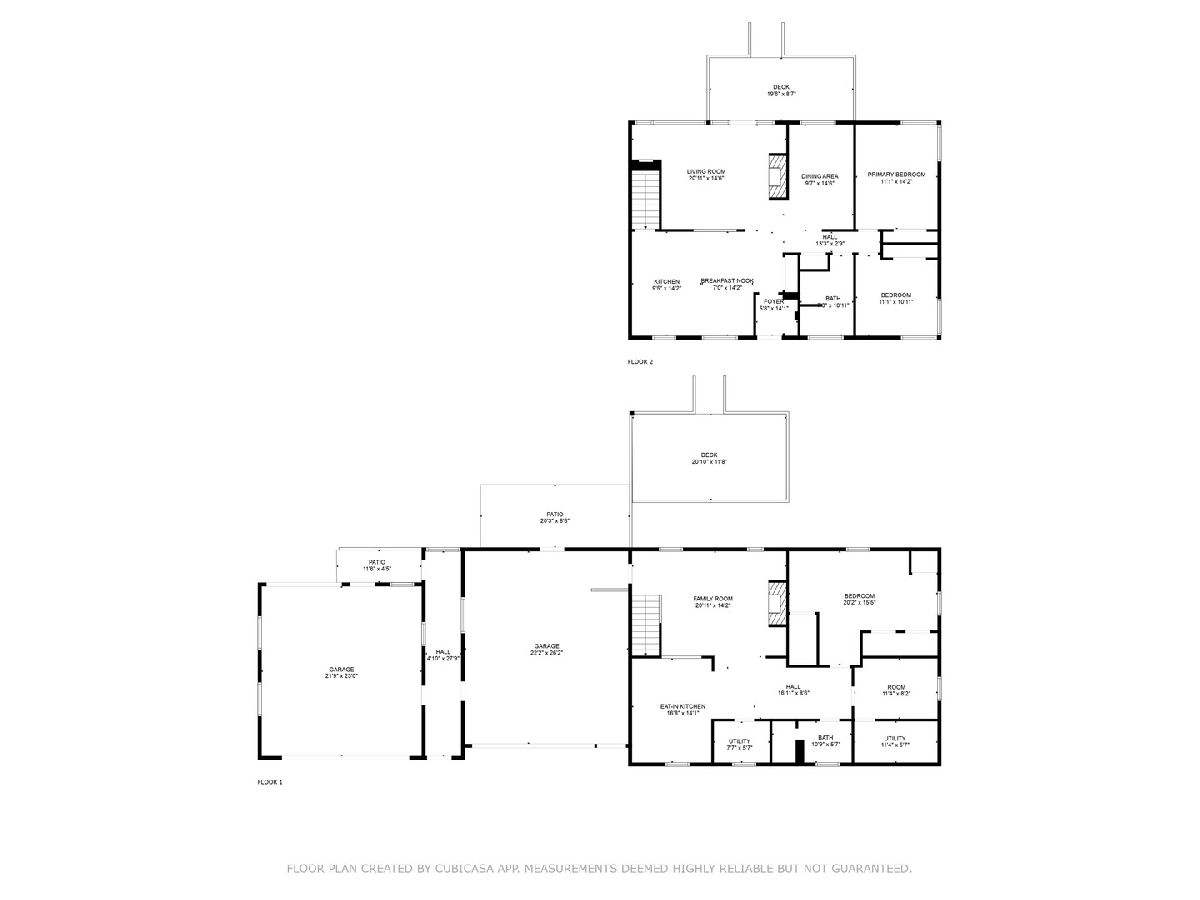
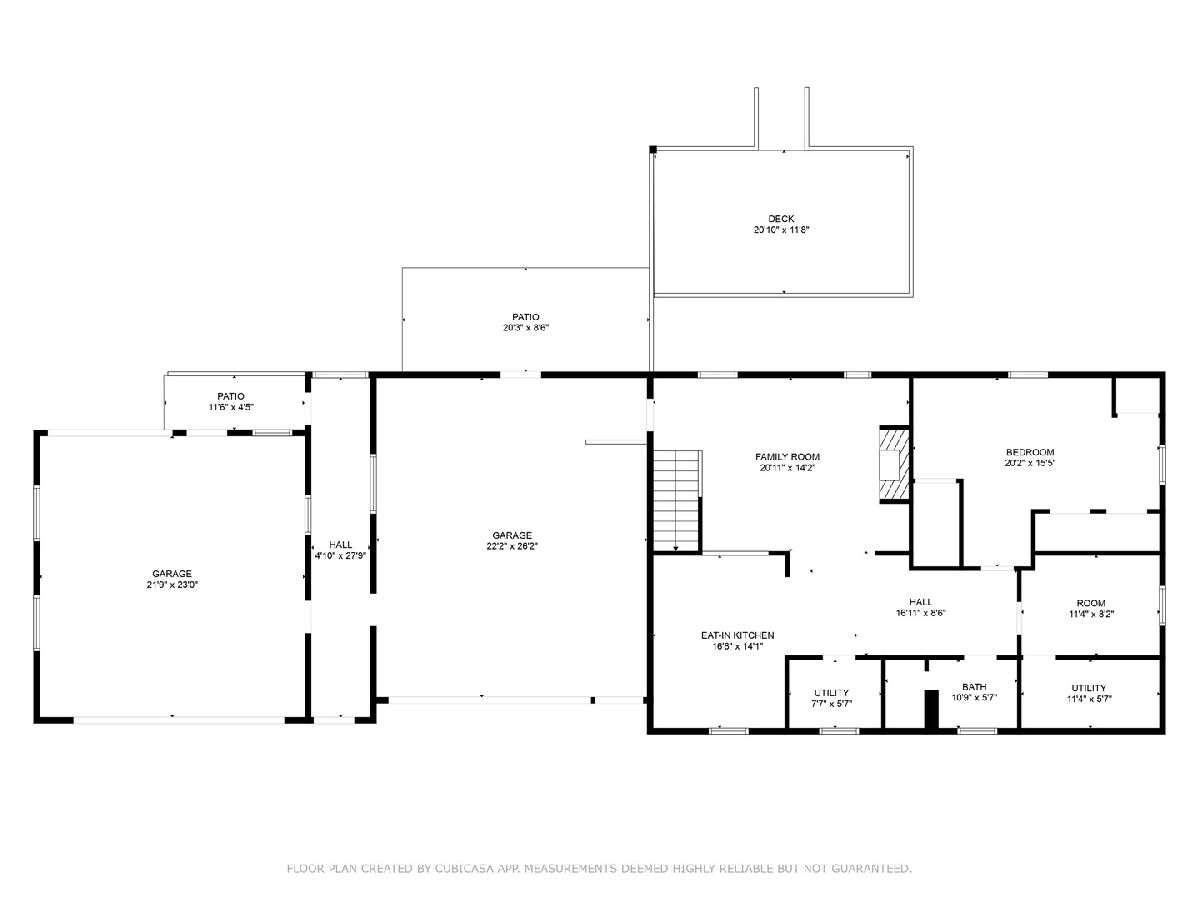
Room Specifics
Total Bedrooms: 3
Bedrooms Above Ground: 3
Bedrooms Below Ground: 0
Dimensions: —
Floor Type: —
Dimensions: —
Floor Type: —
Full Bathrooms: 2
Bathroom Amenities: —
Bathroom in Basement: —
Rooms: —
Basement Description: —
Other Specifics
| 4 | |
| — | |
| — | |
| — | |
| — | |
| 131.4X86.9X130.2X102.5 | |
| — | |
| — | |
| — | |
| — | |
| Not in DB | |
| — | |
| — | |
| — | |
| — |
Tax History
| Year | Property Taxes |
|---|---|
| 2025 | $3,934 |
Contact Agent
Nearby Similar Homes
Nearby Sold Comparables
Contact Agent
Listing Provided By
Coldwell Banker Realty

