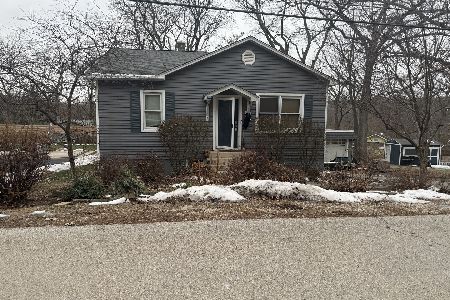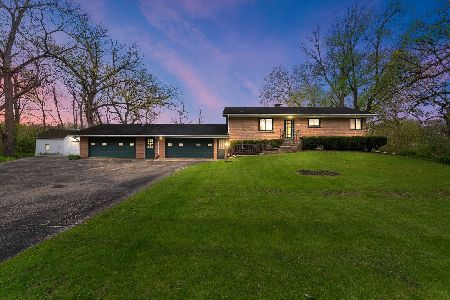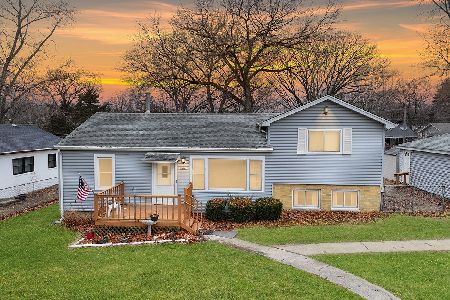7N084 Kearns Street, South Elgin, Illinois 60177
$180,000
|
Sold
|
|
| Status: | Closed |
| Sqft: | 2,816 |
| Cost/Sqft: | $76 |
| Beds: | 4 |
| Baths: | 2 |
| Year Built: | 1974 |
| Property Taxes: | $4,834 |
| Days On Market: | 3792 |
| Lot Size: | 0,34 |
Description
ST CHARLES SCHOOLS! This spacious 4BR/1.1BA raised ranch home sits on a large corner lot with beautiful mature landscaping. Step inside to find a welcoming foyer with laminate flooring that leads into the large eat-in kitchen. Prepare any size meal with ease in this roomy area complete with planning desk, breakfast bar and closet pantry. Perfect for entertaining and relaxing, the sunken living room boasts a box window with plant shelf, floor-to-ceiling brick fireplace and sliding door to deck. There's an adjacent library complete with vaulted ceiling and built-in bookshelves. The main level offers 4 spacious bedrooms plus a shared master bathroom. The finished walkout lower level includes a family room with 2nd brick fireplace and built-in shelving. You'll also find a half bath, laundry area and huge workshop area with unlimited potential. Additional features include a brick paver patio, 2-car attached garage and so much more. What are you waiting for?
Property Specifics
| Single Family | |
| — | |
| — | |
| 1974 | |
| Walkout | |
| — | |
| No | |
| 0.34 |
| Kane | |
| Five Island Park | |
| 0 / Not Applicable | |
| None | |
| Private Well | |
| Septic-Private | |
| 09032634 | |
| 0903452010 |
Nearby Schools
| NAME: | DISTRICT: | DISTANCE: | |
|---|---|---|---|
|
Grade School
Wild Rose Elementary School |
303 | — | |
|
Middle School
Haines Middle School |
303 | Not in DB | |
|
High School
St Charles North High School |
303 | Not in DB | |
Property History
| DATE: | EVENT: | PRICE: | SOURCE: |
|---|---|---|---|
| 3 Dec, 2015 | Sold | $180,000 | MRED MLS |
| 19 Oct, 2015 | Under contract | $214,900 | MRED MLS |
| — | Last price change | $229,900 | MRED MLS |
| 8 Sep, 2015 | Listed for sale | $229,900 | MRED MLS |
Room Specifics
Total Bedrooms: 4
Bedrooms Above Ground: 4
Bedrooms Below Ground: 0
Dimensions: —
Floor Type: Carpet
Dimensions: —
Floor Type: Carpet
Dimensions: —
Floor Type: Carpet
Full Bathrooms: 2
Bathroom Amenities: —
Bathroom in Basement: 1
Rooms: Library
Basement Description: Finished
Other Specifics
| 2 | |
| Concrete Perimeter | |
| Asphalt | |
| Deck, Brick Paver Patio, Storms/Screens | |
| Corner Lot,Landscaped | |
| 153X147X87X128 | |
| Full,Unfinished | |
| — | |
| Vaulted/Cathedral Ceilings, Skylight(s), Wood Laminate Floors, First Floor Bedroom, First Floor Full Bath | |
| Range, Microwave, Washer | |
| Not in DB | |
| Street Paved | |
| — | |
| — | |
| Wood Burning |
Tax History
| Year | Property Taxes |
|---|---|
| 2015 | $4,834 |
Contact Agent
Nearby Similar Homes
Nearby Sold Comparables
Contact Agent
Listing Provided By
RE/MAX All Pro






