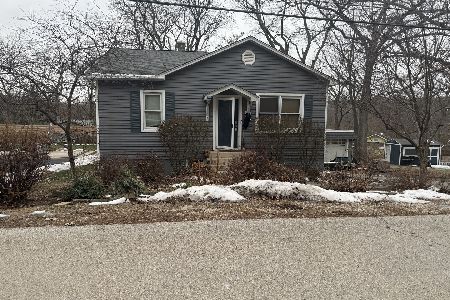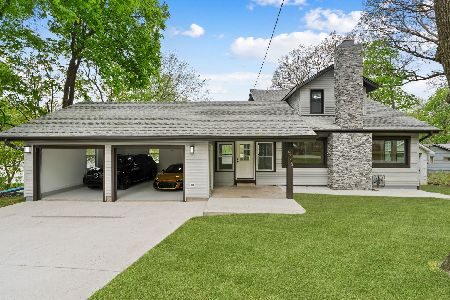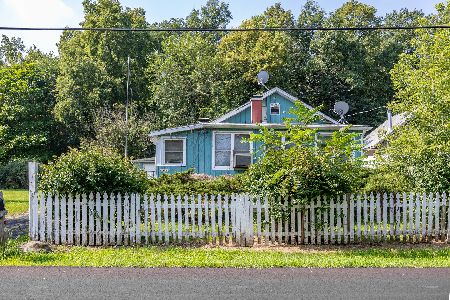35W493 Riverside Drive, St Charles, Illinois 60174
$375,000
|
Sold
|
|
| Status: | Closed |
| Sqft: | 1,180 |
| Cost/Sqft: | $305 |
| Beds: | 2 |
| Baths: | 1 |
| Year Built: | 1950 |
| Property Taxes: | $4,811 |
| Days On Market: | 193 |
| Lot Size: | 0,00 |
Description
Don't judge this one from the curb-because the real magic starts the moment you step through the front door. Tucked in a quiet part of St. Charles, this rare riverfront retreat is full of surprises Inside, you'll find a beautifully updated home with wood-beamed ceilings, gleaming hardwood floors, and a fully renovated kitchen that's both stylish and smart-granite countertops, soft-close cabinetry, pull-out spice storage, built-in wine rack, and high-end stainless steel appliances. Doing dishes at the kitchen sink is a whole new experience when you're watching boats cruise down the Fox River right outside your window. Step through the sliders to a spacious deck-perfect for relaxing, entertaining, or just soaking in the water views. There are two bedrooms, including one with a massive walk-in closet and another right across the hall-perfect as another bedroom, guest space or home office The single bathroom has been thoughtfully designed with a deep soaking tub, a stylish walk-in shower and sophisticated finishes throughout. The laundry room is conveniently attached to the bath, adding function to the form. A two-car garage, newer roof on the house (2024), and stylish updates throughout make this home move-in ready-with just a little TLC on the deck and a fresh coat of paint on the siding, it'll truly shine. River out front. Forest preserves around the corner. Downtown St. Charles just minutes away. This isn't just a great location-it's the whole lifestyle package. Inside are the stylish updates and plenty of charm. And while its being sold as-is, its move in ready and full of potential. Don't let this hidden gem be the one that got away!
Property Specifics
| Single Family | |
| — | |
| — | |
| 1950 | |
| — | |
| — | |
| Yes | |
| — |
| Kane | |
| — | |
| — / Not Applicable | |
| — | |
| — | |
| — | |
| 12419116 | |
| 0910205026 |
Nearby Schools
| NAME: | DISTRICT: | DISTANCE: | |
|---|---|---|---|
|
Grade School
Anderson Elementary School |
303 | — | |
|
Middle School
Wredling Middle School |
303 | Not in DB | |
|
High School
St Charles North High School |
303 | Not in DB | |
Property History
| DATE: | EVENT: | PRICE: | SOURCE: |
|---|---|---|---|
| 10 Jan, 2014 | Sold | $116,800 | MRED MLS |
| 17 Dec, 2013 | Under contract | $124,900 | MRED MLS |
| 4 Dec, 2013 | Listed for sale | $124,900 | MRED MLS |
| 26 Sep, 2025 | Sold | $375,000 | MRED MLS |
| 11 Aug, 2025 | Under contract | $359,900 | MRED MLS |
| 16 Jul, 2025 | Listed for sale | $359,900 | MRED MLS |
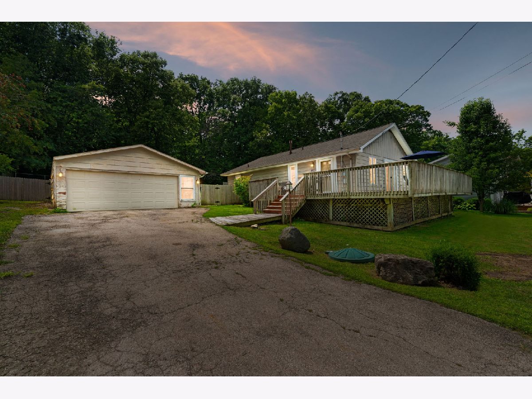
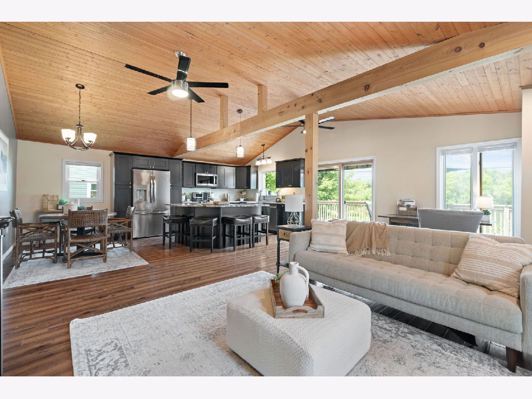
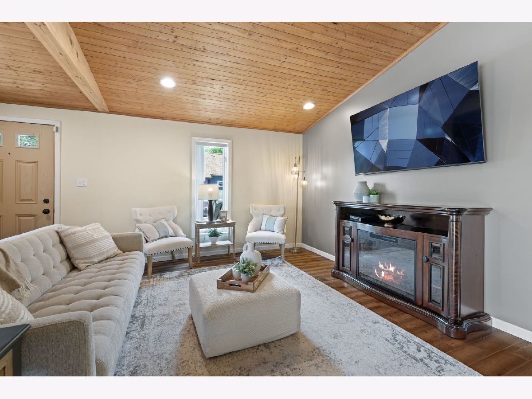
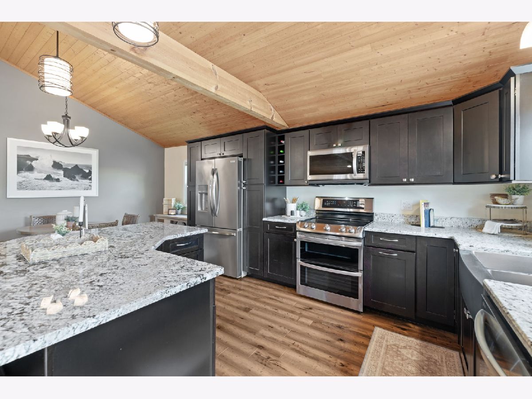
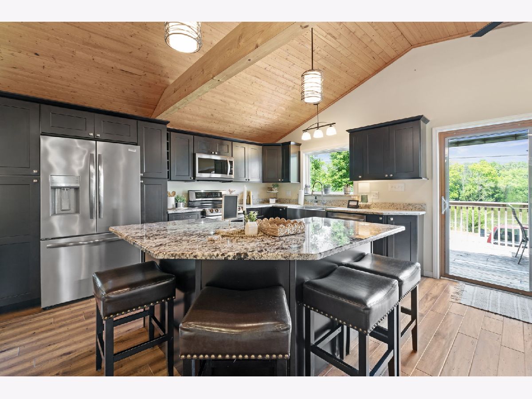
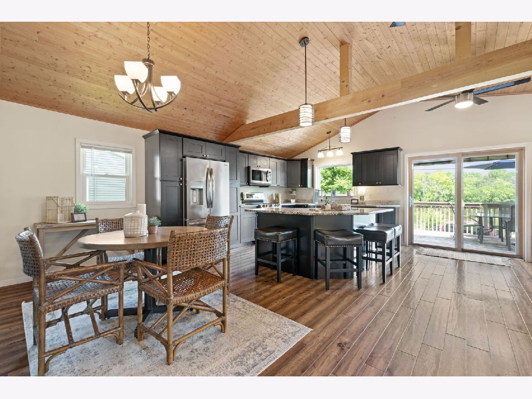
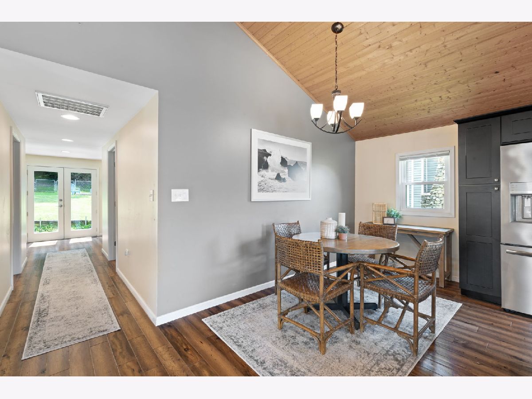
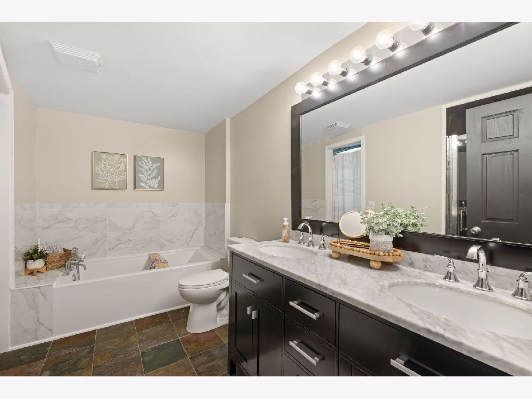
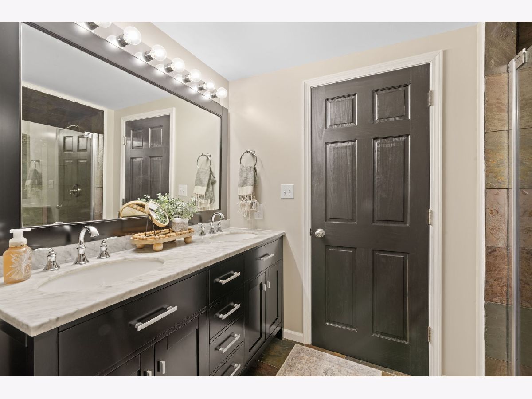
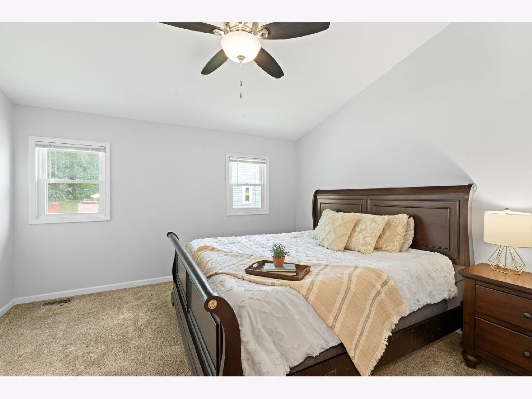
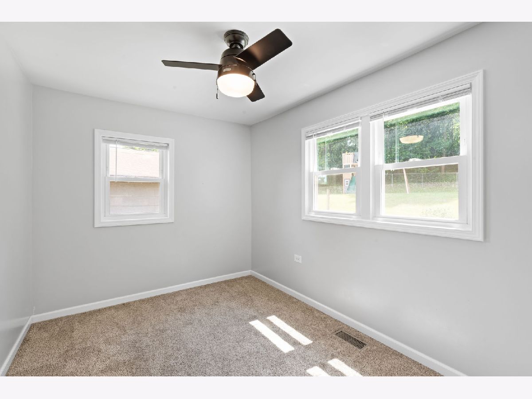
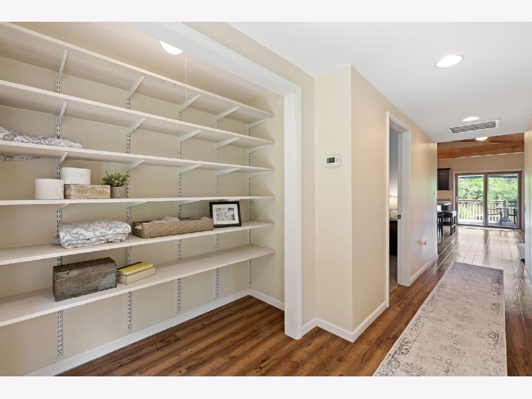
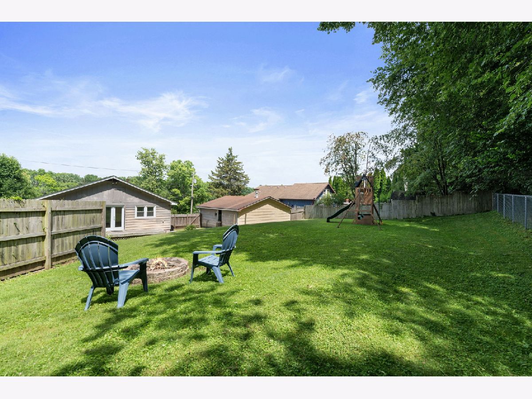
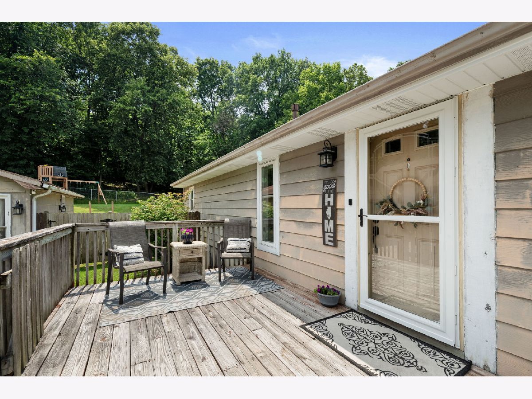
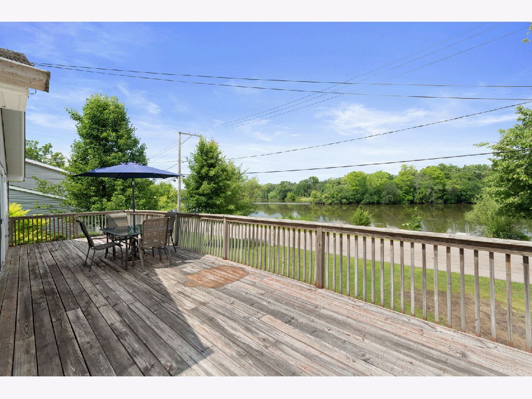
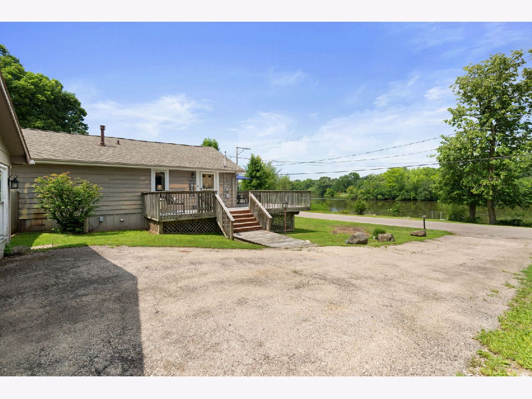
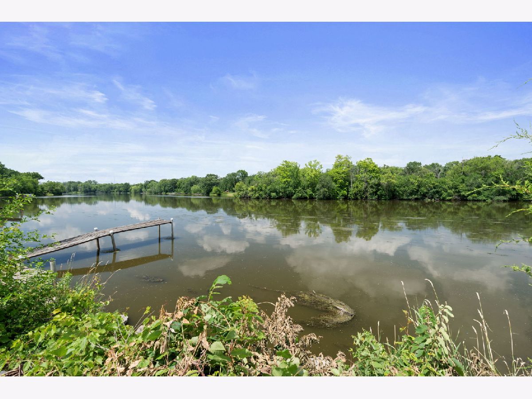
Room Specifics
Total Bedrooms: 2
Bedrooms Above Ground: 2
Bedrooms Below Ground: 0
Dimensions: —
Floor Type: —
Full Bathrooms: 1
Bathroom Amenities: Separate Shower,Soaking Tub
Bathroom in Basement: —
Rooms: —
Basement Description: —
Other Specifics
| 2 | |
| — | |
| — | |
| — | |
| — | |
| 110X140X236X80 | |
| — | |
| — | |
| — | |
| — | |
| Not in DB | |
| — | |
| — | |
| — | |
| — |
Tax History
| Year | Property Taxes |
|---|---|
| 2014 | $3,616 |
| 2025 | $4,811 |
Contact Agent
Nearby Similar Homes
Nearby Sold Comparables
Contact Agent
Listing Provided By
Coldwell Banker Realty

