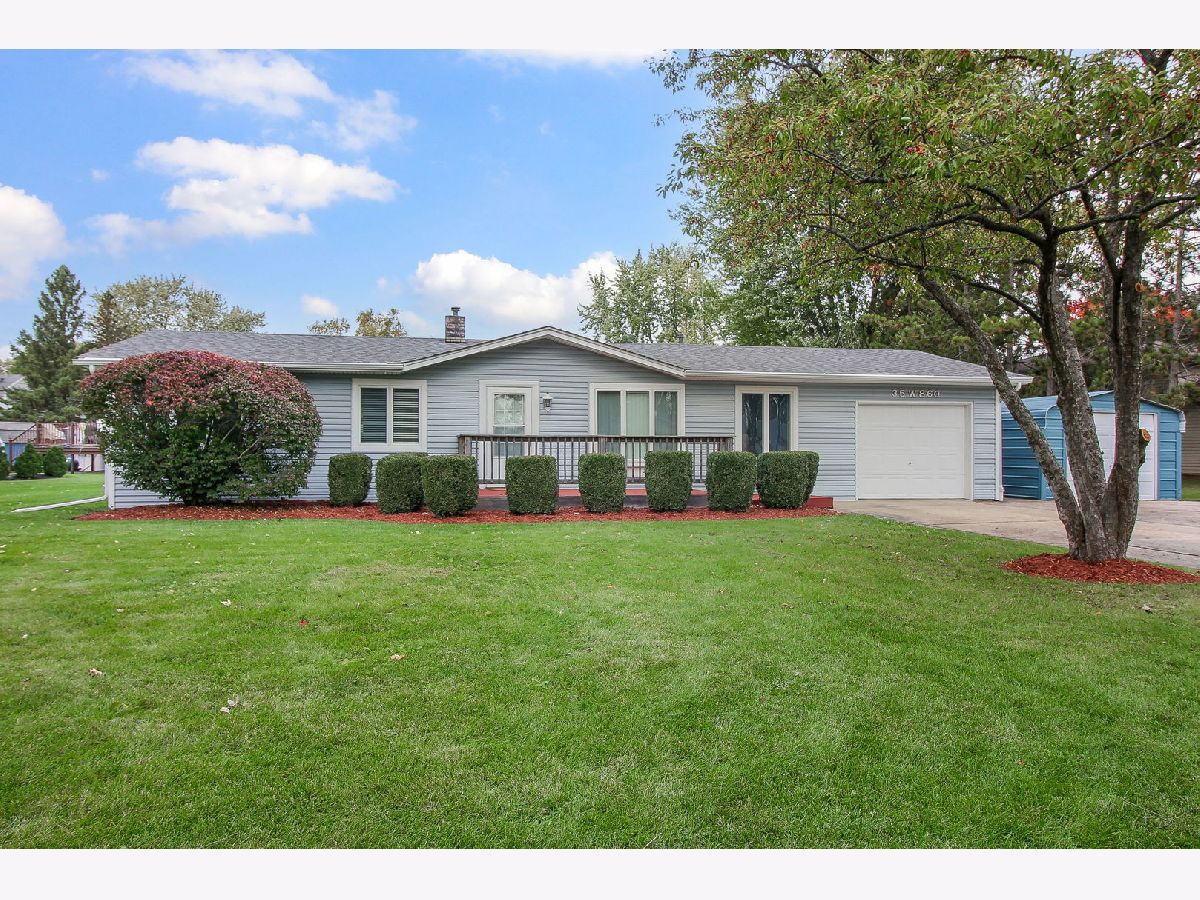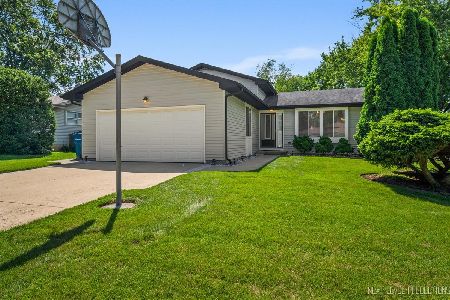35W860 Crispin Drive, Elgin, Illinois 60123
$250,000
|
Sold
|
|
| Status: | Closed |
| Sqft: | 1,176 |
| Cost/Sqft: | $213 |
| Beds: | 3 |
| Baths: | 1 |
| Year Built: | 1966 |
| Property Taxes: | $3,697 |
| Days On Market: | 828 |
| Lot Size: | 0,50 |
Description
Great ranch home on a huge lot in Elgin Estates subdivision located on a dead end street. Featuring 3 bedrooms and 1 bath, a 1 car attached garage as well as two additional detached garages, perfect for all your toys and equipment. You are greeted by a large deck which enters into the foyer and cozy living room with neutral paint and carpeting. The kitchen features oak cabinets with beautiful hardwood flooring and a large eating space with sliding glass doors to the private brick paver patio with pergola and fence. The large primary bedroom as well as the 2nd bedroom are on one side of the house and the 3rd bedroom is separate and would be great as office space. There is a large laundry/mud room connecting to the garage with vinyl flooring and extra cabinets. Per the owner, there is hardwood under some of the carpeting. The roof was new in 2020 on the house and the back garage, water heater and sump pump is brand new 2023. Furnace and a/c is 2010, neutral paint with white 6 panel doors and white trim. Plenty of room in the yard to plant a garden or entertain with family and friends. Close to park, Randall Road shopping, restaurants and interstate access.
Property Specifics
| Single Family | |
| — | |
| — | |
| 1966 | |
| — | |
| RANCH | |
| No | |
| 0.5 |
| Kane | |
| Elgin Estates | |
| 0 / Not Applicable | |
| — | |
| — | |
| — | |
| 11908119 | |
| 0627151007 |
Property History
| DATE: | EVENT: | PRICE: | SOURCE: |
|---|---|---|---|
| 27 Sep, 2010 | Sold | $70,500 | MRED MLS |
| 9 Aug, 2010 | Under contract | $67,000 | MRED MLS |
| 30 Jul, 2010 | Listed for sale | $67,000 | MRED MLS |
| 8 Dec, 2023 | Sold | $250,000 | MRED MLS |
| 8 Nov, 2023 | Under contract | $250,000 | MRED MLS |
| — | Last price change | $275,000 | MRED MLS |
| 20 Oct, 2023 | Listed for sale | $275,000 | MRED MLS |

















Room Specifics
Total Bedrooms: 3
Bedrooms Above Ground: 3
Bedrooms Below Ground: 0
Dimensions: —
Floor Type: —
Dimensions: —
Floor Type: —
Full Bathrooms: 1
Bathroom Amenities: —
Bathroom in Basement: 0
Rooms: —
Basement Description: Crawl
Other Specifics
| 2 | |
| — | |
| Asphalt,Concrete | |
| — | |
| — | |
| 22108 | |
| Unfinished | |
| — | |
| — | |
| — | |
| Not in DB | |
| — | |
| — | |
| — | |
| — |
Tax History
| Year | Property Taxes |
|---|---|
| 2010 | $3,485 |
| 2023 | $3,697 |
Contact Agent
Nearby Similar Homes
Contact Agent
Listing Provided By
Berkshire Hathaway HomeServices Chicago










