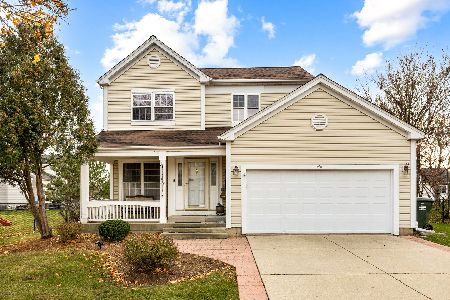[Address Unavailable], Elgin, Illinois 60123
$235,000
|
Sold
|
|
| Status: | Closed |
| Sqft: | 1,460 |
| Cost/Sqft: | $157 |
| Beds: | 3 |
| Baths: | 2 |
| Year Built: | 1976 |
| Property Taxes: | $5,184 |
| Days On Market: | 1611 |
| Lot Size: | 0,34 |
Description
This solidly built split ranch home has 3 bedrooms, 1 and a half baths and a 2 car garage, sits on a dead end street, so no through traffic. Oversized fenced yard,with seperate one car garage for storage or lawn equipment. Upper floor includes the kitchen, living room and all 3 bedrooms and a deck off the back. All appliances stay including washer and dryer. Laundry room and family room in the lower level. Roof, siding, air conditioning and electrical breaker box all replaced with in the last 4-6 years. Bring your decorating ideas, just needs a little updating. Conveniently located to shopping, medical facilities, minutes to major highways and schools. Quick closing possible.
Property Specifics
| Single Family | |
| — | |
| — | |
| 1976 | |
| English | |
| — | |
| No | |
| 0.34 |
| Kane | |
| — | |
| — / Not Applicable | |
| None | |
| Public | |
| Public Sewer | |
| 11105841 | |
| 0627151005 |
Nearby Schools
| NAME: | DISTRICT: | DISTANCE: | |
|---|---|---|---|
|
Grade School
Otter Creek Elementary School |
46 | — | |
|
Middle School
Abbott Middle School |
46 | Not in DB | |
|
High School
South Elgin High School |
46 | Not in DB | |
Property History
| DATE: | EVENT: | PRICE: | SOURCE: |
|---|

































Room Specifics
Total Bedrooms: 3
Bedrooms Above Ground: 3
Bedrooms Below Ground: 0
Dimensions: —
Floor Type: Carpet
Dimensions: —
Floor Type: Carpet
Full Bathrooms: 2
Bathroom Amenities: —
Bathroom in Basement: 1
Rooms: No additional rooms
Basement Description: Finished
Other Specifics
| 2 | |
| — | |
| Asphalt | |
| Deck | |
| — | |
| 194X84.2X219.3X55.9X8.4 | |
| — | |
| None | |
| — | |
| — | |
| Not in DB | |
| — | |
| — | |
| — | |
| — |
Tax History
| Year | Property Taxes |
|---|
Contact Agent
Nearby Similar Homes
Nearby Sold Comparables
Contact Agent
Listing Provided By
Baird & Warner Fox Valley - Geneva







