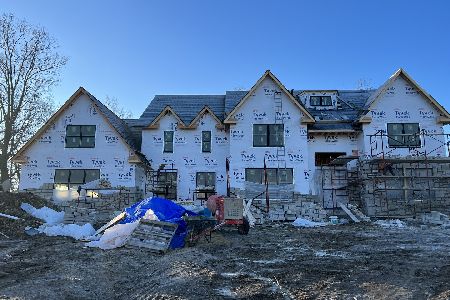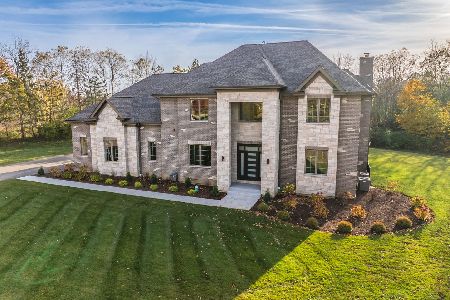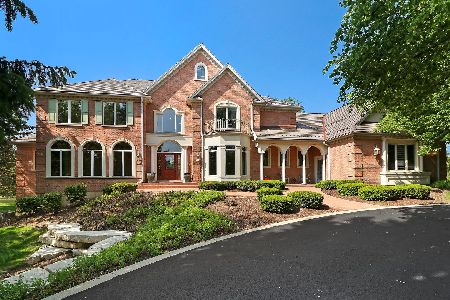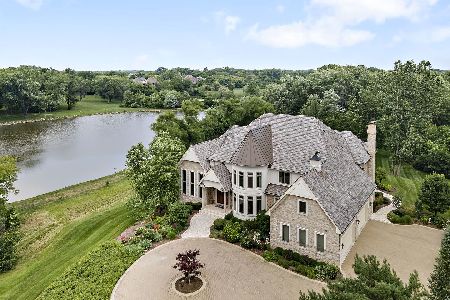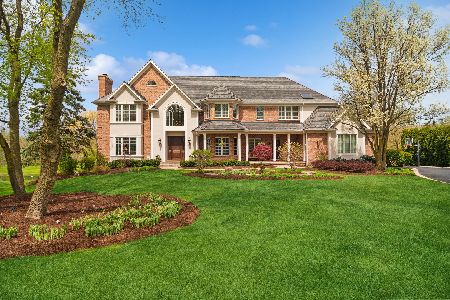36 Abbeywoods Lane, Barrington, Illinois 60010
$1,150,000
|
Sold
|
|
| Status: | Closed |
| Sqft: | 6,300 |
| Cost/Sqft: | $221 |
| Beds: | 4 |
| Baths: | 6 |
| Year Built: | 2018 |
| Property Taxes: | $3,450 |
| Days On Market: | 2382 |
| Lot Size: | 1,27 |
Description
Expectational New Construction! The gorgeous home was constructed by Harris Builders. The property sits on 1.25 acres of property overlooking water views. This home boasts all the latest luxury trends. The stunning country kitchen features custom white cabinetry, quartz counters, white farm sink, plus large island in contrasting color. The kitchen opens to the family room which offers a stone fireplace. The library offers custom woodworking & is the perfect office. The dining room features double French doors ideal for entertaining. The master suite has every bell & whistle too. The luxury bath has a pretty footed white tub, separate shower, dual vanities and enormous walk in closet. All the other bedrooms have their baths. The laundry is conveniently located on the 2nd floor. The Walk Out Lower Level boasts a 2nd stone fireplace, wet bar, wine cellar, rec room, game room and a storage area. The 4 car heated garage also has extra space for toys. 10 foot ceilings on the 1st floor.
Property Specifics
| Single Family | |
| — | |
| Colonial | |
| 2018 | |
| Full,Walkout | |
| — | |
| No | |
| 1.27 |
| Cook | |
| Abbey Woods | |
| 1800 / Annual | |
| Insurance | |
| Public | |
| Public Sewer | |
| 10453786 | |
| 01133010180000 |
Nearby Schools
| NAME: | DISTRICT: | DISTANCE: | |
|---|---|---|---|
|
Grade School
Hough Street Elementary School |
220 | — | |
|
Middle School
Barrington Middle School Prairie |
220 | Not in DB | |
|
High School
Barrington High School |
220 | Not in DB | |
Property History
| DATE: | EVENT: | PRICE: | SOURCE: |
|---|---|---|---|
| 28 Feb, 2020 | Sold | $1,150,000 | MRED MLS |
| 14 Jan, 2020 | Under contract | $1,395,000 | MRED MLS |
| — | Last price change | $1,445,000 | MRED MLS |
| 16 Jul, 2019 | Listed for sale | $1,495,000 | MRED MLS |
Room Specifics
Total Bedrooms: 4
Bedrooms Above Ground: 4
Bedrooms Below Ground: 0
Dimensions: —
Floor Type: Carpet
Dimensions: —
Floor Type: Carpet
Dimensions: —
Floor Type: Carpet
Full Bathrooms: 6
Bathroom Amenities: Whirlpool,Separate Shower,Double Sink
Bathroom in Basement: 1
Rooms: Breakfast Room,Library,Recreation Room,Foyer,Walk In Closet,Other Room
Basement Description: Unfinished
Other Specifics
| 4 | |
| Concrete Perimeter | |
| Asphalt,Circular,Side Drive | |
| Patio | |
| Pond(s),Wooded | |
| 378X288X470 | |
| Unfinished | |
| Full | |
| Hardwood Floors, First Floor Laundry | |
| Double Oven, Microwave, Dishwasher, Washer, Dryer, Disposal | |
| Not in DB | |
| — | |
| — | |
| — | |
| Wood Burning, Gas Starter |
Tax History
| Year | Property Taxes |
|---|---|
| 2020 | $3,450 |
Contact Agent
Nearby Similar Homes
Nearby Sold Comparables
Contact Agent
Listing Provided By
Baird & Warner





