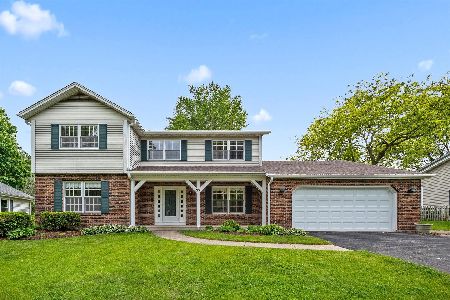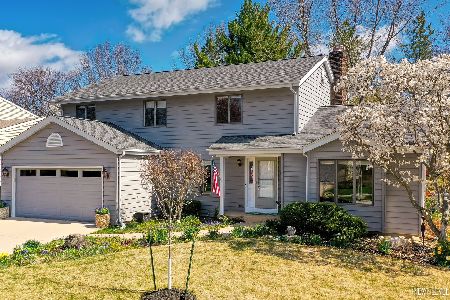36 Cedar Gate Circle, Sugar Grove, Illinois 60554
$304,900
|
Sold
|
|
| Status: | Closed |
| Sqft: | 3,145 |
| Cost/Sqft: | $99 |
| Beds: | 4 |
| Baths: | 4 |
| Year Built: | 1977 |
| Property Taxes: | $8,534 |
| Days On Market: | 1941 |
| Lot Size: | 0,32 |
Description
Welcome Home! This wonderful 4 bedroom, 3 1/2 bath home with a perfect lot and full finished basement can't wait for new owners! Walk in through the large covered porch and entry way into a spacious living room and dining area both freshly painted. The kitchen features a breakfast area, white cabinets and all the appliances including a rarely seen trash compactor! The family room is the perfect mix of comfort and sophistication with large built in shelves a gas start wood burning fireplace and hardwood floors. Your mouth was starting to drop on the main level and will hit the floor when the wow factor starts to take hold on the 2nd level with 3 great sized secondary bedrooms and a freshly painted down to the trim primary suite that is a home in itself. It boasts a huge bedroom area, a sitting area with a 2nd gas starter wood burning fireplace, a large office and huge bath with dual vanities, walk in shower and large walk in closets. The basement is fully finished with a Jacuzzi room, a full bath and a large rec room while still have a great storage area. With professionally done perfect landscaping, a great first level laundry area, a large back patio and covered front porch, with everything extremely well maintained this home has all the extras you need. Check out the video for a full walkthrough and come see it in person today.
Property Specifics
| Single Family | |
| — | |
| Tudor | |
| 1977 | |
| Full | |
| — | |
| No | |
| 0.32 |
| Kane | |
| Prestbury | |
| 140 / Monthly | |
| Insurance,Clubhouse,Pool,Lake Rights | |
| Public | |
| Public Sewer | |
| 10914489 | |
| 1410456008 |
Nearby Schools
| NAME: | DISTRICT: | DISTANCE: | |
|---|---|---|---|
|
Grade School
Fearn Elementary School |
129 | — | |
|
Middle School
Herget Middle School |
129 | Not in DB | |
|
High School
West Aurora High School |
129 | Not in DB | |
Property History
| DATE: | EVENT: | PRICE: | SOURCE: |
|---|---|---|---|
| 17 Dec, 2020 | Sold | $304,900 | MRED MLS |
| 6 Nov, 2020 | Under contract | $309,900 | MRED MLS |
| 22 Oct, 2020 | Listed for sale | $309,900 | MRED MLS |
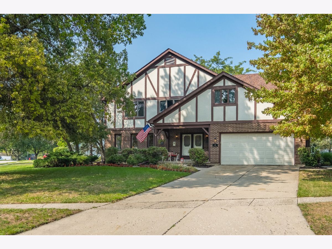
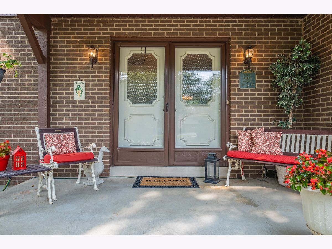
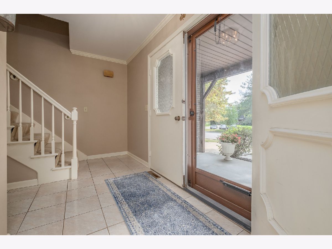
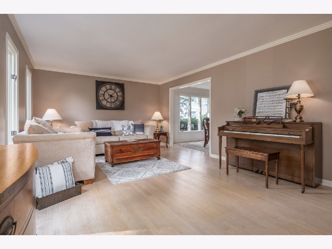
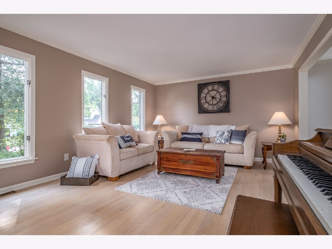
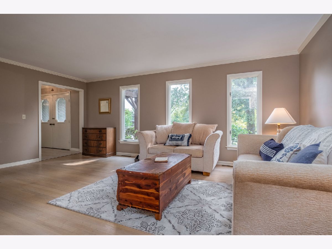
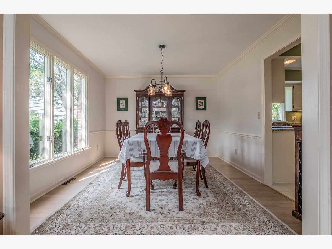
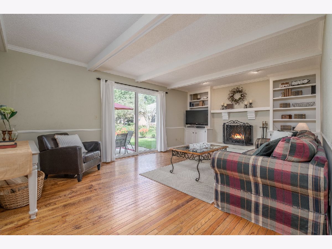
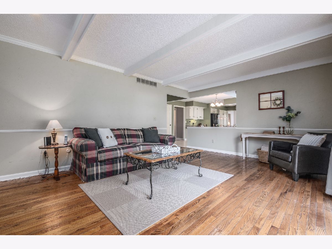
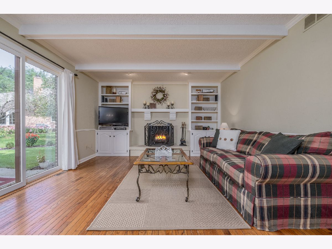
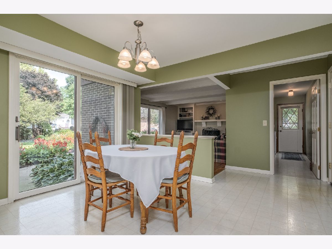
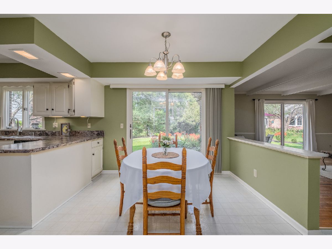
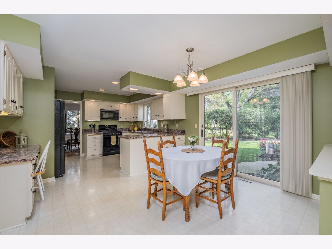
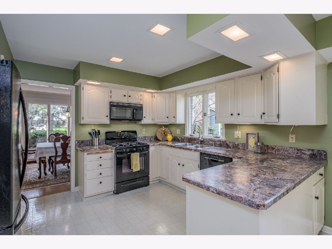
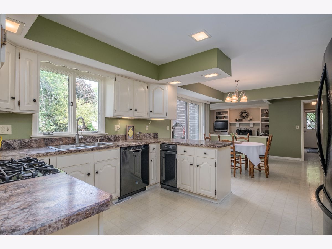
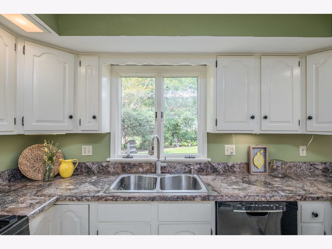
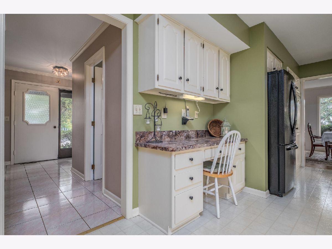
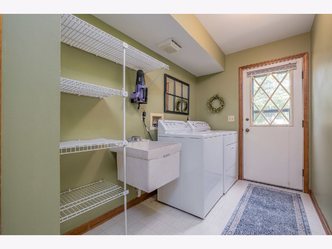
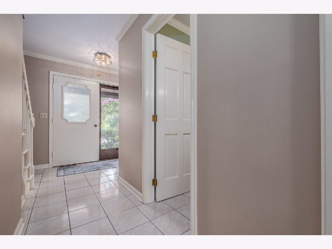
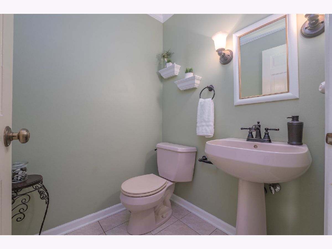
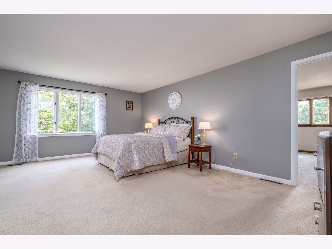
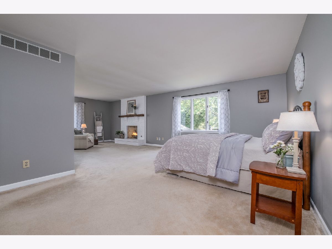
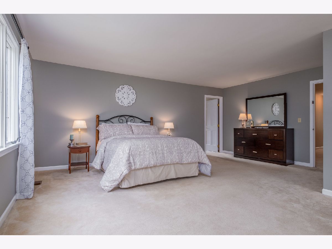
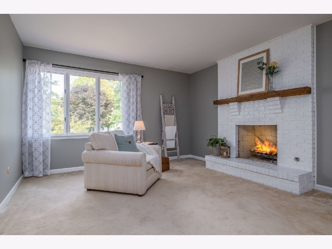
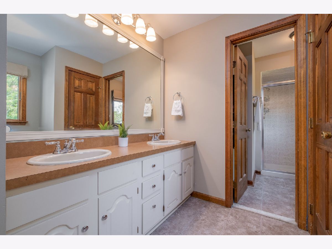
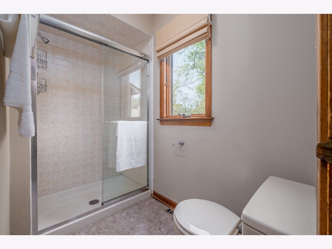
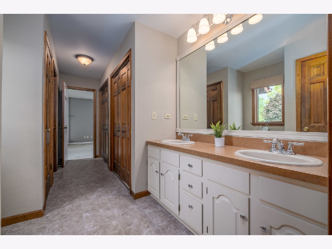
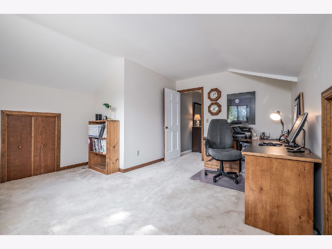
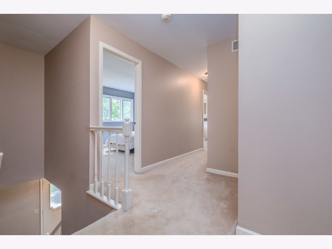
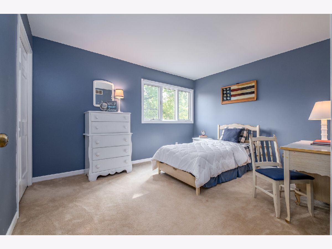
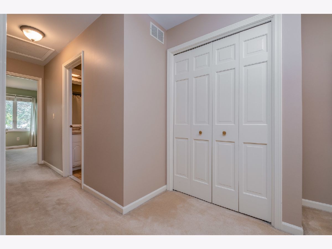
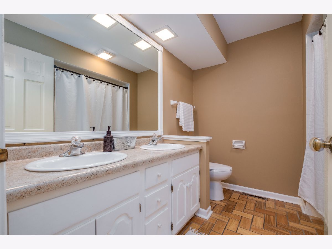
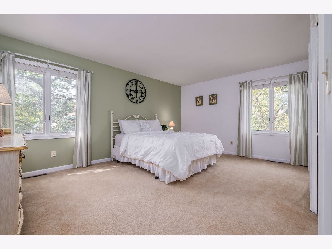
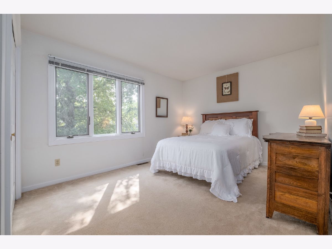
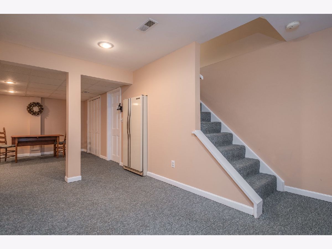
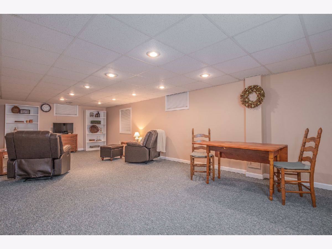
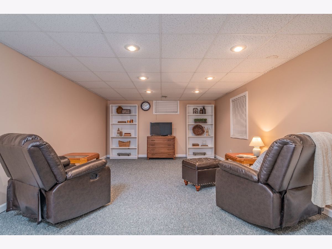
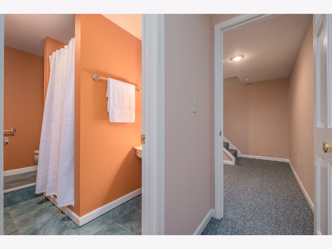
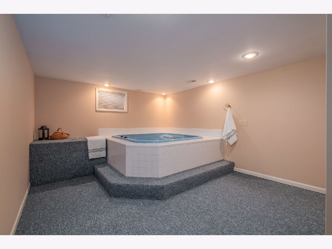
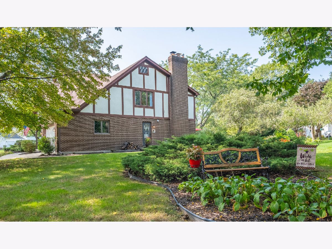
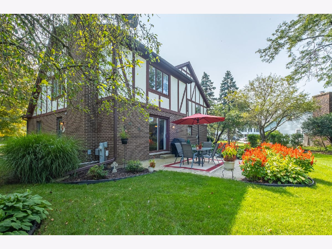
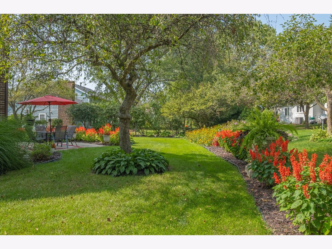
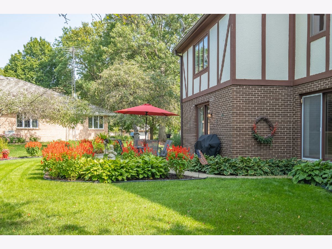
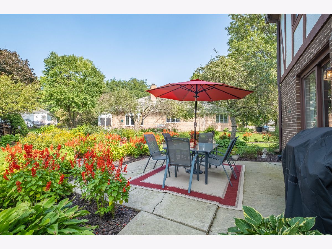
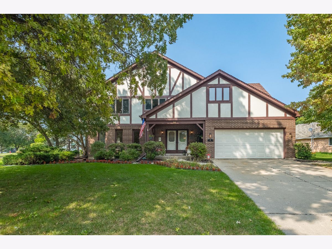
Room Specifics
Total Bedrooms: 4
Bedrooms Above Ground: 4
Bedrooms Below Ground: 0
Dimensions: —
Floor Type: Carpet
Dimensions: —
Floor Type: Carpet
Dimensions: —
Floor Type: Carpet
Full Bathrooms: 4
Bathroom Amenities: Separate Shower,Double Sink
Bathroom in Basement: 1
Rooms: Office,Recreation Room,Bonus Room
Basement Description: Finished
Other Specifics
| 2 | |
| Concrete Perimeter | |
| Asphalt | |
| Porch, Stamped Concrete Patio | |
| Corner Lot,Water View,Mature Trees,Garden,Sidewalks,Streetlights | |
| 14810 | |
| — | |
| Full | |
| Hot Tub, Hardwood Floors, First Floor Laundry, Walk-In Closet(s), Bookcases, Beamed Ceilings | |
| Range, Microwave, Dishwasher, Refrigerator, Washer, Dryer, Disposal, Trash Compactor | |
| Not in DB | |
| Clubhouse, Park, Pool, Tennis Court(s), Lake, Dock, Water Rights, Curbs, Sidewalks, Street Lights, Street Paved | |
| — | |
| — | |
| Wood Burning |
Tax History
| Year | Property Taxes |
|---|---|
| 2020 | $8,534 |
Contact Agent
Nearby Similar Homes
Nearby Sold Comparables
Contact Agent
Listing Provided By
MBC Realty & Insurance Group I





