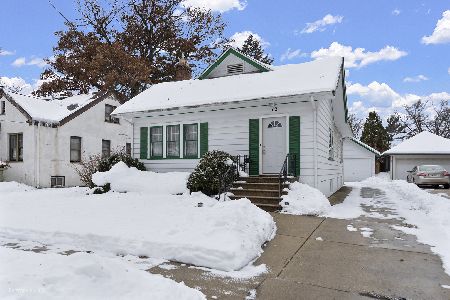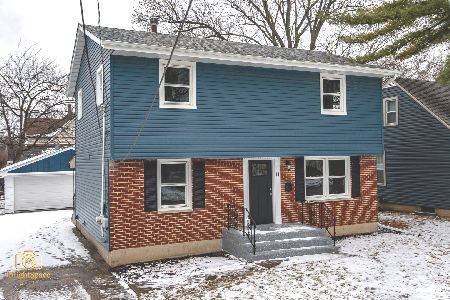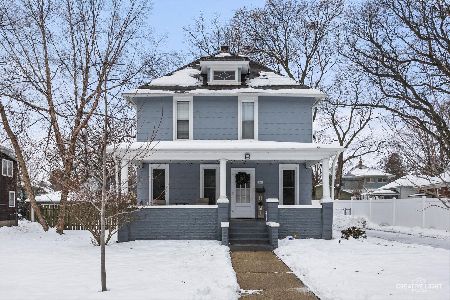36 Du Bois Avenue, Elgin, Illinois 60123
$285,000
|
Sold
|
|
| Status: | Closed |
| Sqft: | 1,922 |
| Cost/Sqft: | $140 |
| Beds: | 2 |
| Baths: | 3 |
| Year Built: | 1928 |
| Property Taxes: | $5,925 |
| Days On Market: | 1698 |
| Lot Size: | 0,15 |
Description
Multiple Offers Received!! Highest and best due Monday June 14th by 9:00am please! You are going to FALL in LOVE with this gorgeous brick Tudor! Even larger than it looks with almost 2,000 square feet of living space PLUS a finished basement! Beautifully updated kitchen features stainless steel appliances, slate floors and radiant heat! First floor den has a built in bookcase and desk, but can be used for so much more! Stunning brick fireplace, french doors, oak crown molding, hardwood floors and fresh paint! Central air is a plus to keep you cool in the summer! 2 SPACIOUS bedrooms and full bathroom upstairs! Finished basement is a show stopper!! Currently used as a studio ~ complete with bedroom, rec room, kitchenette, FULL bathroom, and laundry room! The backyard oasis is the perfect place to relax! Paver patio, tons of space to enjoy and a fenced in yard! Detached brick oversized 1.5 car garage is like the icing on the cake. Welcome HOME!!
Property Specifics
| Single Family | |
| — | |
| Tudor | |
| 1928 | |
| Full | |
| — | |
| No | |
| 0.15 |
| Kane | |
| — | |
| 0 / Not Applicable | |
| None | |
| Public | |
| Public Sewer | |
| 11117779 | |
| 0615428021 |
Nearby Schools
| NAME: | DISTRICT: | DISTANCE: | |
|---|---|---|---|
|
Grade School
Washington Elementary School |
46 | — | |
|
Middle School
Abbott Middle School |
46 | Not in DB | |
|
High School
Larkin High School |
46 | Not in DB | |
Property History
| DATE: | EVENT: | PRICE: | SOURCE: |
|---|---|---|---|
| 9 Jul, 2021 | Sold | $285,000 | MRED MLS |
| 14 Jun, 2021 | Under contract | $270,000 | MRED MLS |
| 10 Jun, 2021 | Listed for sale | $270,000 | MRED MLS |
| 25 Mar, 2022 | Sold | $290,000 | MRED MLS |
| 20 Feb, 2022 | Under contract | $289,000 | MRED MLS |
| 15 Feb, 2022 | Listed for sale | $289,000 | MRED MLS |
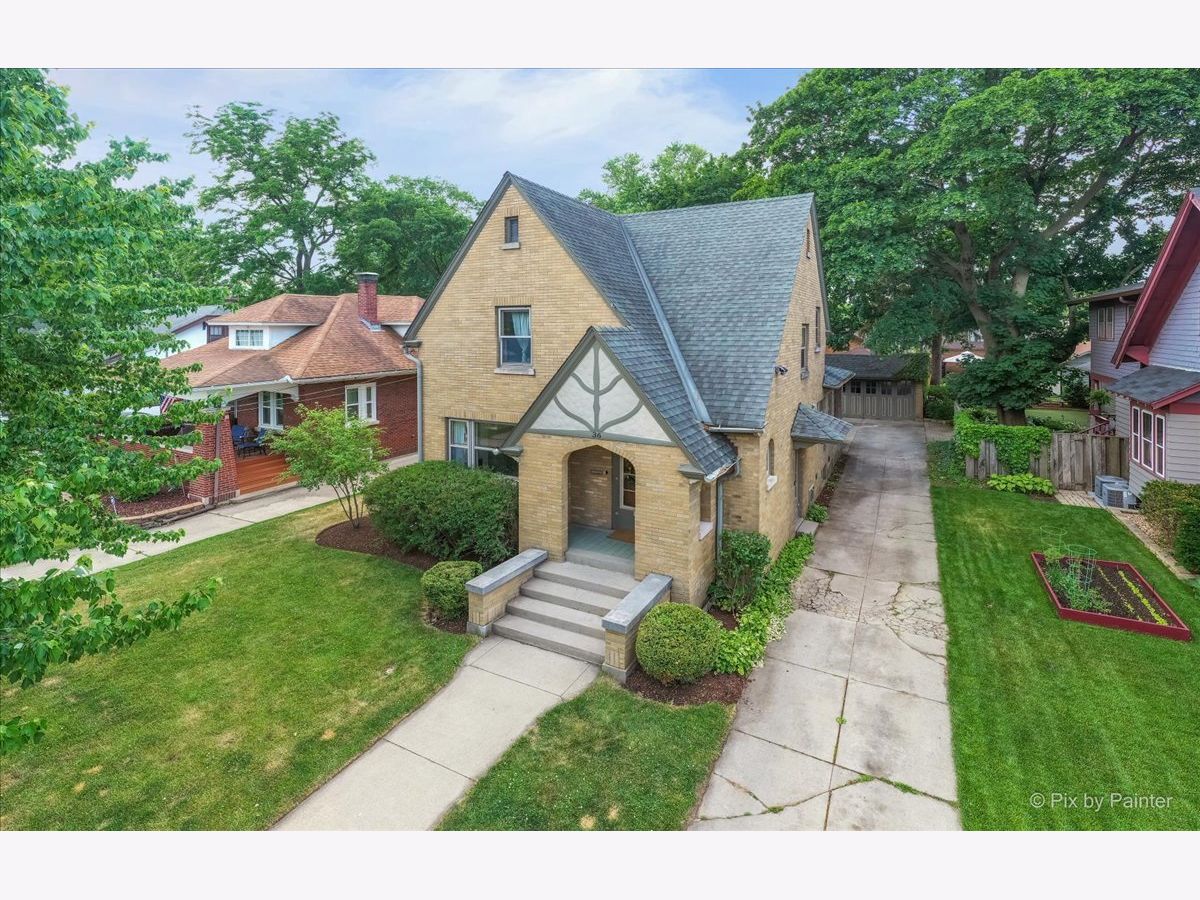
















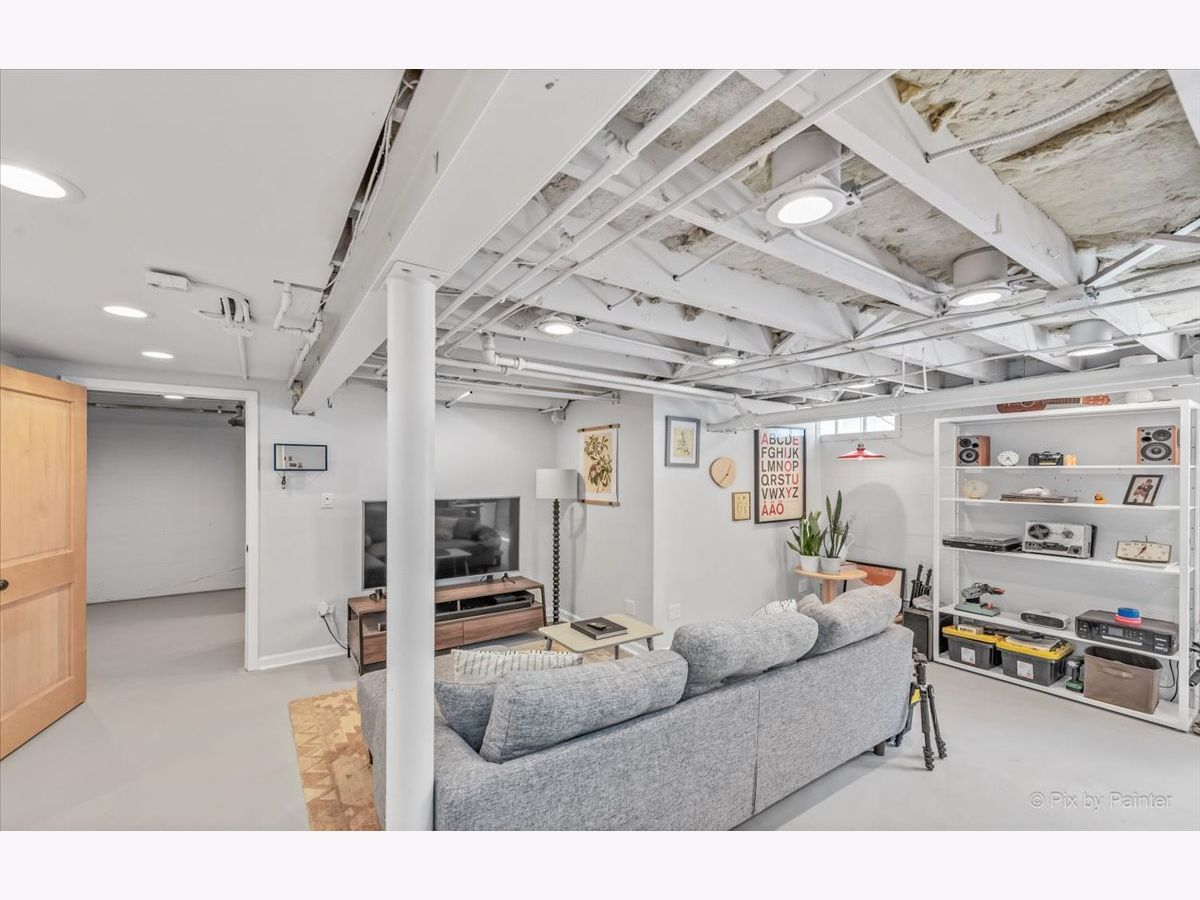








Room Specifics
Total Bedrooms: 3
Bedrooms Above Ground: 2
Bedrooms Below Ground: 1
Dimensions: —
Floor Type: Hardwood
Dimensions: —
Floor Type: Other
Full Bathrooms: 3
Bathroom Amenities: —
Bathroom in Basement: 1
Rooms: Foyer,Kitchen,Recreation Room,Storage
Basement Description: Finished,Egress Window,Rec/Family Area,Sleeping Area,Storage Space
Other Specifics
| 1.5 | |
| Concrete Perimeter | |
| Concrete | |
| Patio, Storms/Screens | |
| Fenced Yard | |
| 50 X 132 | |
| Pull Down Stair,Unfinished | |
| Full | |
| Hardwood Floors, Heated Floors | |
| Range, Microwave, Dishwasher, Refrigerator, Washer, Dryer, Disposal, Stainless Steel Appliance(s), Wine Refrigerator, Range Hood | |
| Not in DB | |
| Curbs, Sidewalks, Street Lights, Street Paved | |
| — | |
| — | |
| Wood Burning |
Tax History
| Year | Property Taxes |
|---|---|
| 2021 | $5,925 |
| 2022 | $6,101 |
Contact Agent
Nearby Similar Homes
Nearby Sold Comparables
Contact Agent
Listing Provided By
Fathom Realty IL, LLC


