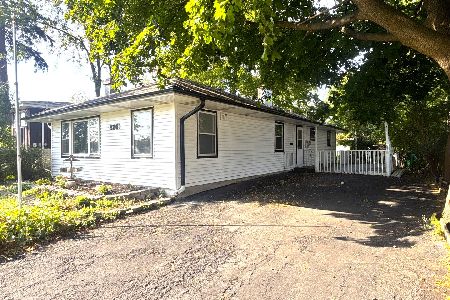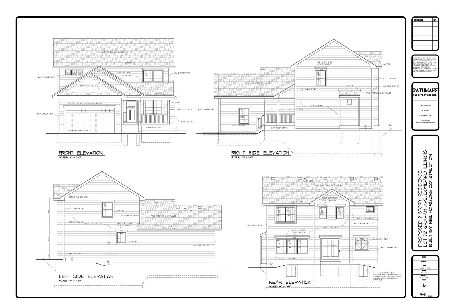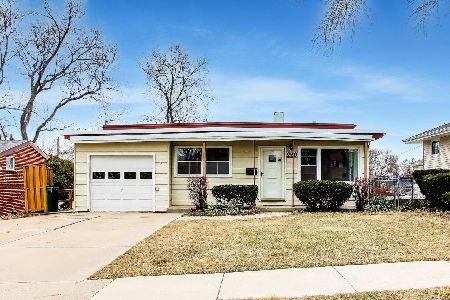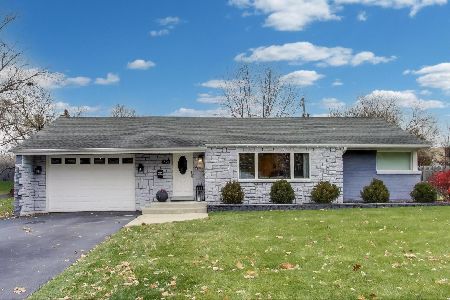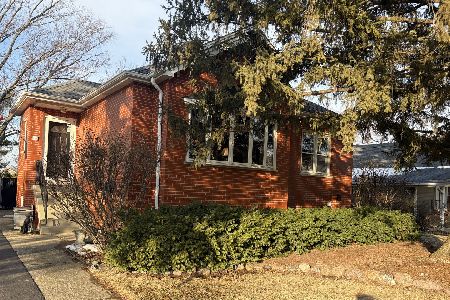36 Ethel Avenue, Lombard, Illinois 60148
$290,000
|
Sold
|
|
| Status: | Closed |
| Sqft: | 2,034 |
| Cost/Sqft: | $145 |
| Beds: | 4 |
| Baths: | 3 |
| Year Built: | 1962 |
| Property Taxes: | $5,927 |
| Days On Market: | 2725 |
| Lot Size: | 0,18 |
Description
Sharp tri-level! Living room features vaulted ceiling. Huge eat-in kitchen with newer appliances and island (can be moved). Stainless steel dishwasher, oven/range, refrigerator, and microwave-all new in 2016. Family room in lower level plus half bath, and exit to rear yard. Master bedroom with private full bath. Fenced yard with patio, storage shed and garden area. Newer roof (2012). New water heater. Detached 2 car garage. Great location-near park, train and downtown Lombard plus easy access to shopping and expressways.
Property Specifics
| Single Family | |
| — | |
| Tri-Level | |
| 1962 | |
| None | |
| — | |
| No | |
| 0.18 |
| Du Page | |
| — | |
| 0 / Not Applicable | |
| None | |
| Lake Michigan | |
| Public Sewer | |
| 10083404 | |
| 0618209013 |
Nearby Schools
| NAME: | DISTRICT: | DISTANCE: | |
|---|---|---|---|
|
Grade School
Madison Elementary School |
44 | — | |
|
Middle School
Glenn Westlake Middle School |
44 | Not in DB | |
|
High School
Glenbard East High School |
87 | Not in DB | |
Property History
| DATE: | EVENT: | PRICE: | SOURCE: |
|---|---|---|---|
| 10 Aug, 2011 | Sold | $230,000 | MRED MLS |
| 21 Jul, 2011 | Under contract | $245,000 | MRED MLS |
| 14 Jul, 2011 | Listed for sale | $245,000 | MRED MLS |
| 11 Apr, 2012 | Sold | $225,000 | MRED MLS |
| 16 Feb, 2012 | Under contract | $239,000 | MRED MLS |
| 7 Feb, 2012 | Listed for sale | $239,000 | MRED MLS |
| 3 Jan, 2019 | Sold | $290,000 | MRED MLS |
| 8 Nov, 2018 | Under contract | $295,000 | MRED MLS |
| — | Last price change | $308,000 | MRED MLS |
| 14 Sep, 2018 | Listed for sale | $315,000 | MRED MLS |
Room Specifics
Total Bedrooms: 4
Bedrooms Above Ground: 4
Bedrooms Below Ground: 0
Dimensions: —
Floor Type: Hardwood
Dimensions: —
Floor Type: Hardwood
Dimensions: —
Floor Type: Hardwood
Full Bathrooms: 3
Bathroom Amenities: —
Bathroom in Basement: 0
Rooms: No additional rooms
Basement Description: Crawl
Other Specifics
| 2 | |
| — | |
| Asphalt | |
| Patio, Porch | |
| Fenced Yard | |
| 50 X 157 | |
| — | |
| Full | |
| Vaulted/Cathedral Ceilings, Skylight(s), Hardwood Floors | |
| Range, Microwave, Dishwasher, Refrigerator, Washer, Dryer | |
| Not in DB | |
| Sidewalks, Street Lights, Street Paved | |
| — | |
| — | |
| — |
Tax History
| Year | Property Taxes |
|---|---|
| 2011 | $6,127 |
| 2012 | $6,296 |
| 2019 | $5,927 |
Contact Agent
Nearby Similar Homes
Nearby Sold Comparables
Contact Agent
Listing Provided By
RE/MAX Achievers


