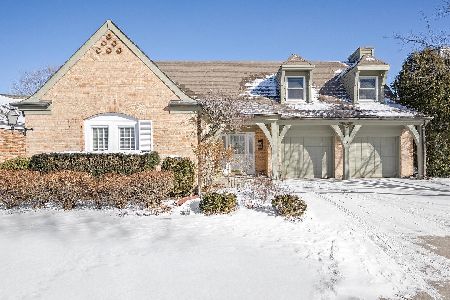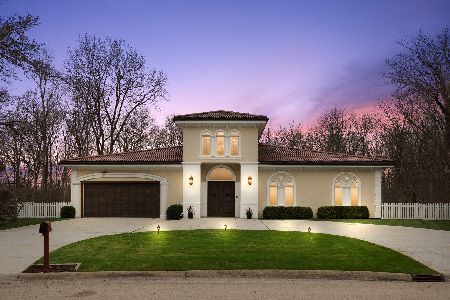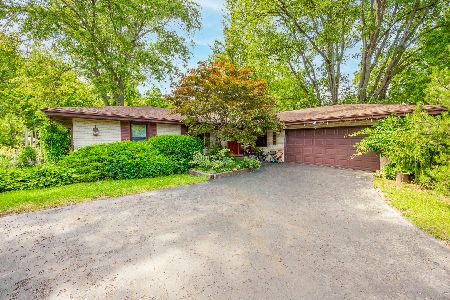36 Londonderry Lane, Lincolnshire, Illinois 60069
$537,500
|
Sold
|
|
| Status: | Closed |
| Sqft: | 3,051 |
| Cost/Sqft: | $179 |
| Beds: | 3 |
| Baths: | 3 |
| Year Built: | 1976 |
| Property Taxes: | $13,846 |
| Days On Market: | 1798 |
| Lot Size: | 0,46 |
Description
Charming open concept home is truly one-of-a-kind and your personal sanctuary! Custom millwork and abundance of natural lighting throughout. Enjoy cooking your favorite meals in your gourmet kitchen boasting stainless steel refrigerator and dishwasher, brand new microwave, granite countertops, plenty of cabinetry, gorgeous skylights and eating area. Inviting family room highlights floor to ceiling brick fireplace, wet-bar, exposed beams and exterior access. Entertain in style in your spacious formal living room, dining room and additional bonus room that can be used as an office. Escape to your master bedroom suite with sitting room, multiple closets, whirlpool tub and separate shower. Two additional bedroom, 1.1 bathrooms and laundry room complete this gorgeous home. Luscious backyard is your outdoor oasis providing sun-filled brick-paver patio, fire-pit, and waterfall. Ideally located with close proximity to I-94, various forest preserves and plenty of restaurants! Start enjoying this home today!
Property Specifics
| Single Family | |
| — | |
| — | |
| 1976 | |
| None | |
| — | |
| No | |
| 0.46 |
| Lake | |
| — | |
| 0 / Not Applicable | |
| None | |
| Public | |
| Public Sewer | |
| 11032774 | |
| 15232110250000 |
Nearby Schools
| NAME: | DISTRICT: | DISTANCE: | |
|---|---|---|---|
|
Grade School
Laura B Sprague School |
103 | — | |
|
Middle School
Daniel Wright Junior High School |
103 | Not in DB | |
|
High School
Adlai E Stevenson High School |
125 | Not in DB | |
Property History
| DATE: | EVENT: | PRICE: | SOURCE: |
|---|---|---|---|
| 6 Jun, 2012 | Sold | $452,500 | MRED MLS |
| 29 Apr, 2012 | Under contract | $489,000 | MRED MLS |
| 3 Apr, 2012 | Listed for sale | $489,000 | MRED MLS |
| 28 May, 2021 | Sold | $537,500 | MRED MLS |
| 27 Mar, 2021 | Under contract | $545,000 | MRED MLS |
| 25 Mar, 2021 | Listed for sale | $545,000 | MRED MLS |
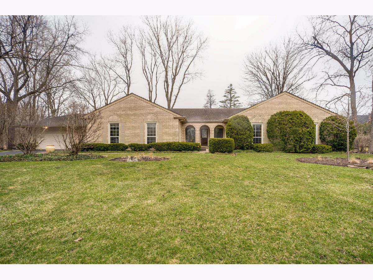
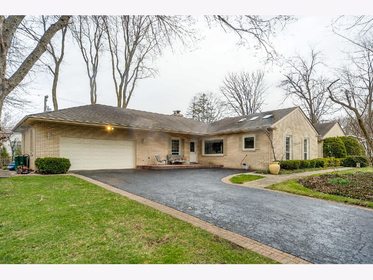
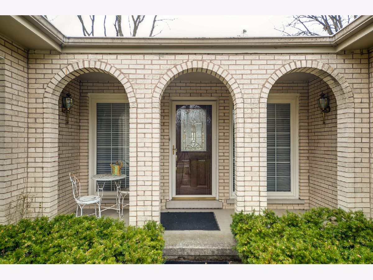
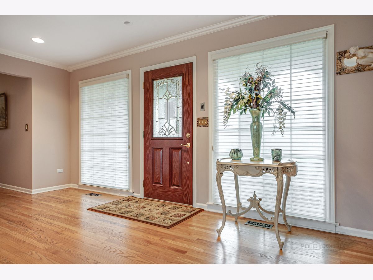
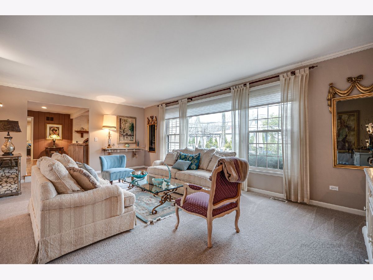
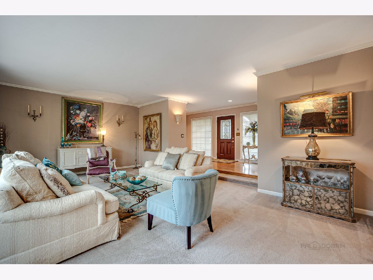
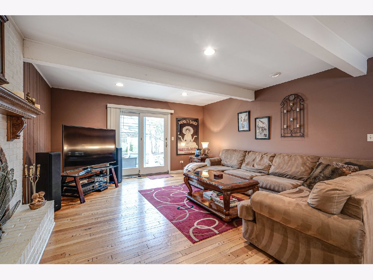
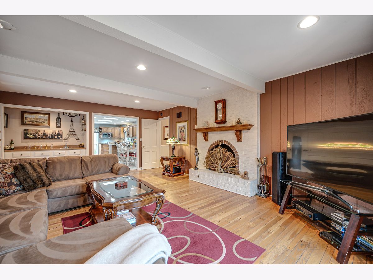
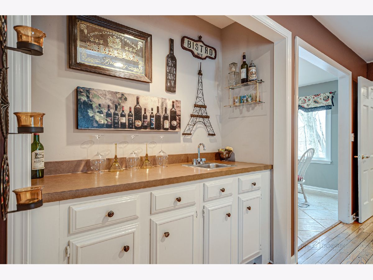
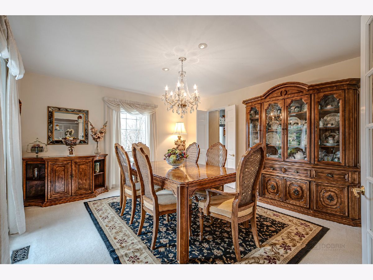
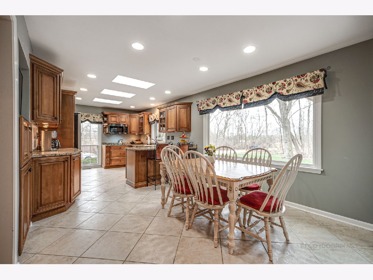
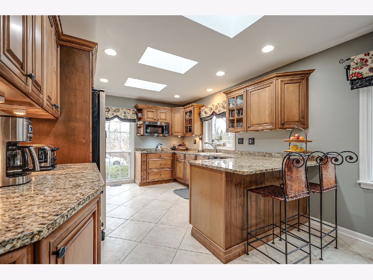
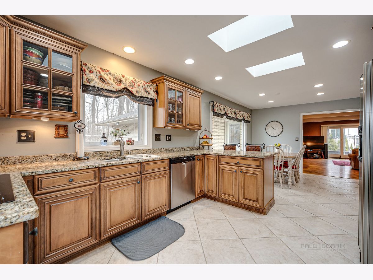
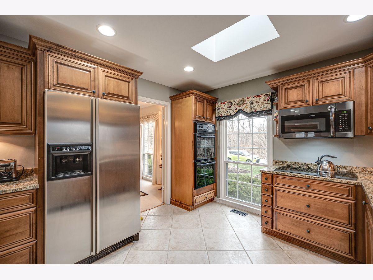
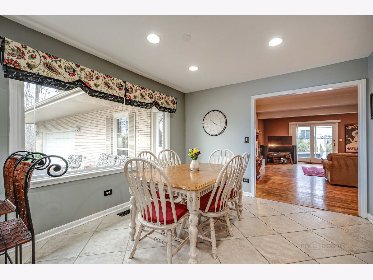
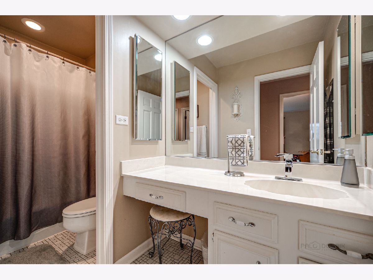
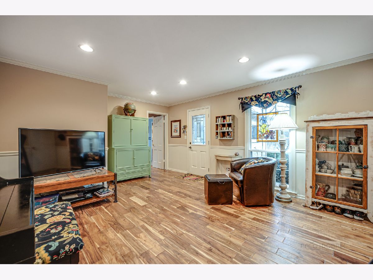
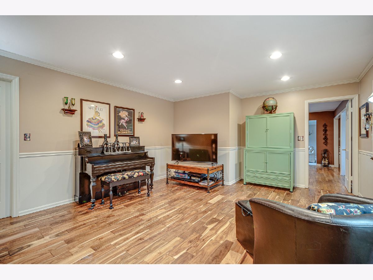
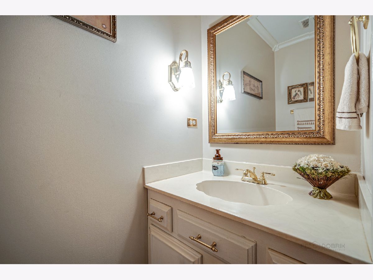
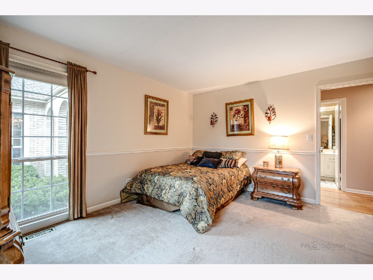
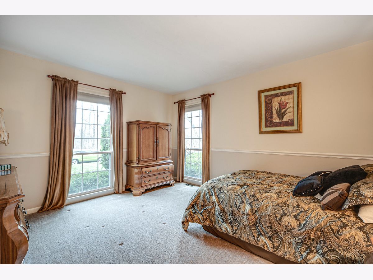
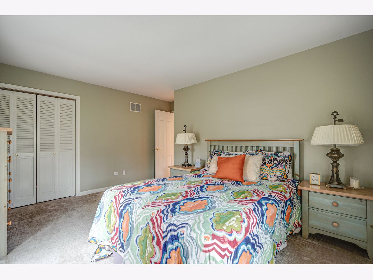
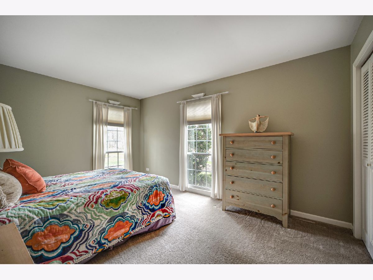
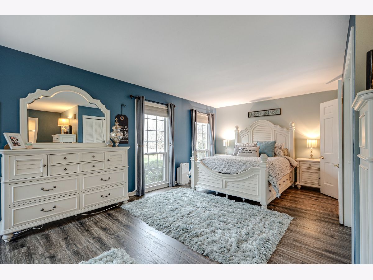
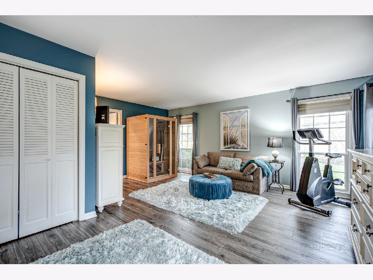
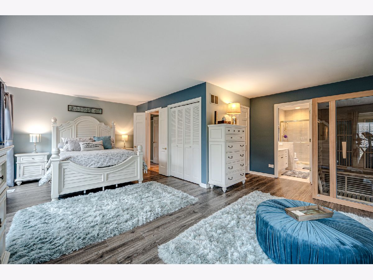
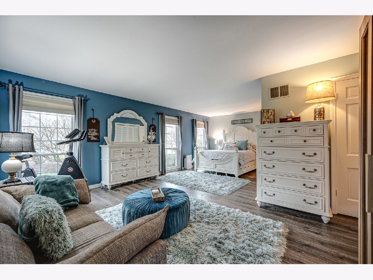
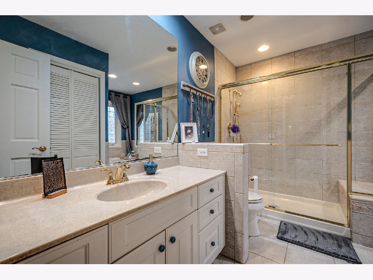
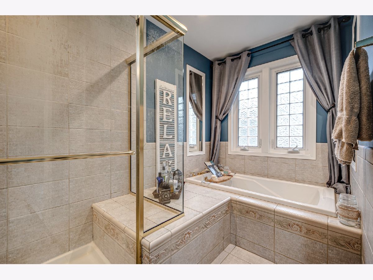
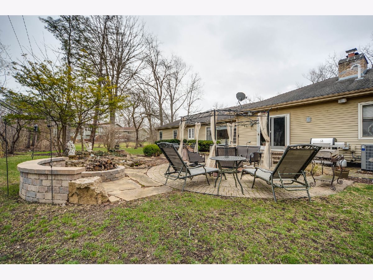
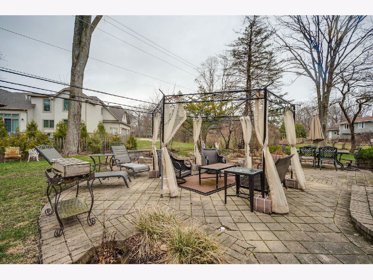
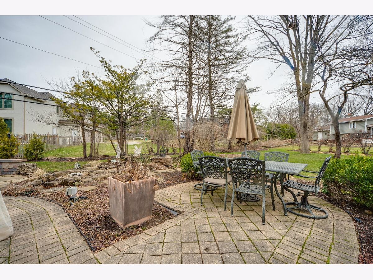
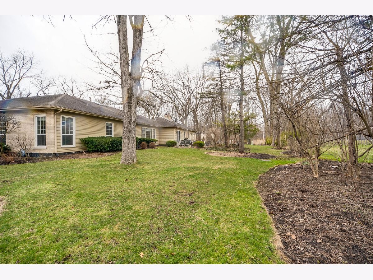
Room Specifics
Total Bedrooms: 3
Bedrooms Above Ground: 3
Bedrooms Below Ground: 0
Dimensions: —
Floor Type: Carpet
Dimensions: —
Floor Type: Carpet
Full Bathrooms: 3
Bathroom Amenities: Whirlpool,Separate Shower,Soaking Tub
Bathroom in Basement: 0
Rooms: Foyer,Eating Area,Bonus Room
Basement Description: None
Other Specifics
| 2 | |
| — | |
| Asphalt | |
| Porch, Brick Paver Patio, Storms/Screens, Fire Pit | |
| Landscaped | |
| 20038 | |
| — | |
| Full | |
| Skylight(s), Bar-Wet, Hardwood Floors, Wood Laminate Floors, First Floor Bedroom, First Floor Laundry, First Floor Full Bath, Walk-In Closet(s), Beamed Ceilings, Granite Counters, Separate Dining Room | |
| Range, Microwave, Dishwasher, Refrigerator, Washer, Dryer, Disposal | |
| Not in DB | |
| Street Paved | |
| — | |
| — | |
| Wood Burning, Attached Fireplace Doors/Screen, Gas Log, Gas Starter |
Tax History
| Year | Property Taxes |
|---|---|
| 2012 | $12,860 |
| 2021 | $13,846 |
Contact Agent
Nearby Similar Homes
Nearby Sold Comparables
Contact Agent
Listing Provided By
RE/MAX Top Performers


