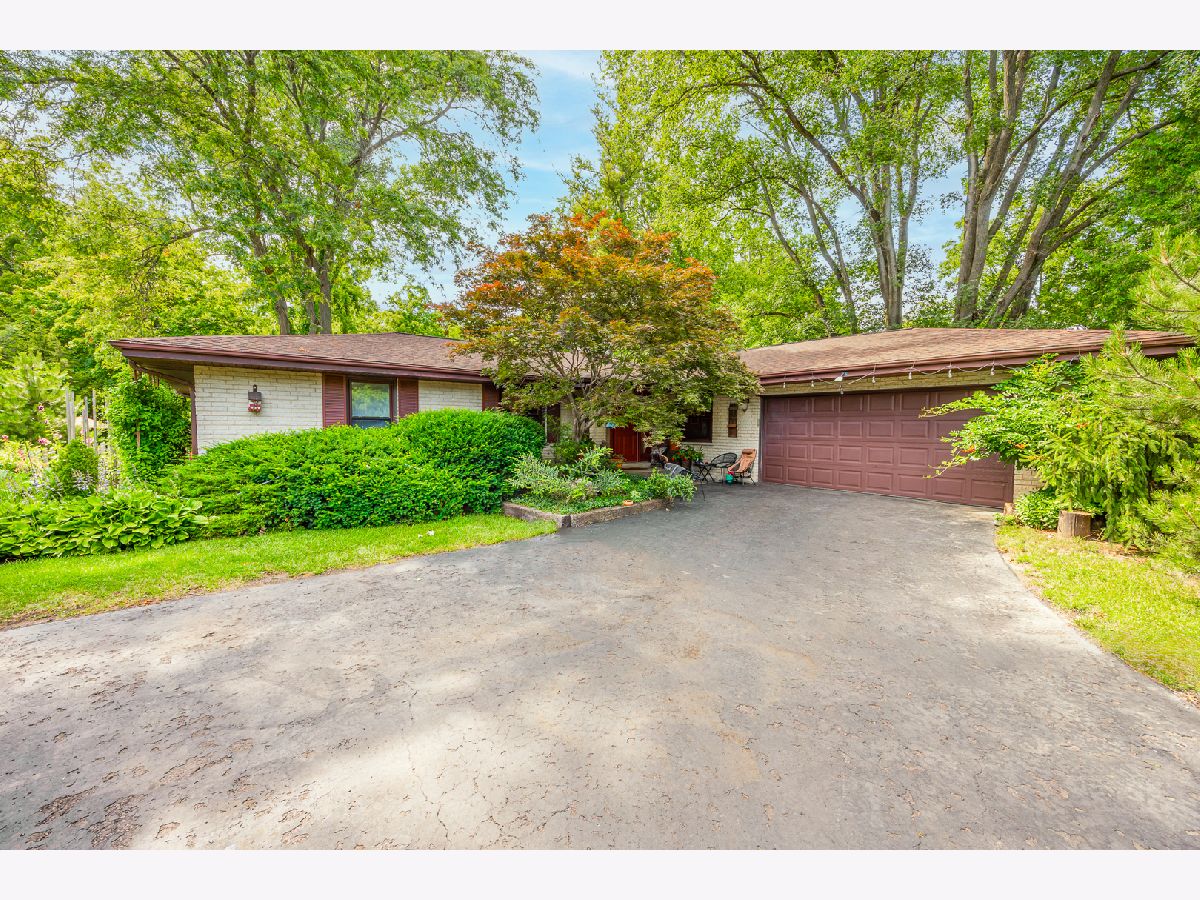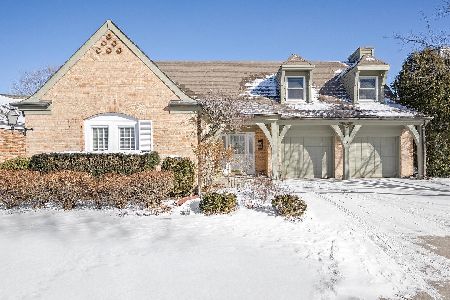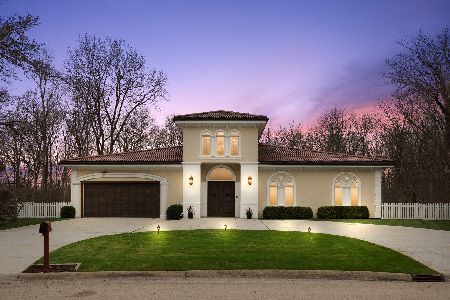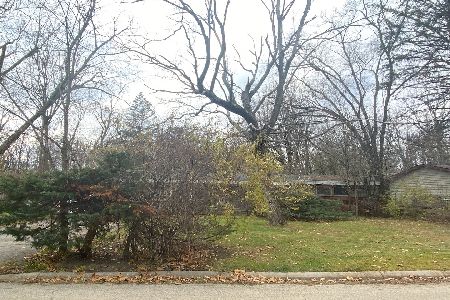42 Cambridge Lane, Lincolnshire, Illinois 60069
$730,000
|
Sold
|
|
| Status: | Closed |
| Sqft: | 3,234 |
| Cost/Sqft: | $226 |
| Beds: | 4 |
| Baths: | 3 |
| Year Built: | 1959 |
| Property Taxes: | $12,916 |
| Days On Market: | 398 |
| Lot Size: | 0,00 |
Description
Welcome to this stunning 5-bedroom, 3-full bath ranch home, with full finished basement, meticulously maintained by the same family for the last 21 years. Additional office/den in the basement can be easily converted/used as a 6th bedroom. Located in the heart of a peaceful neighborhood with access to highly sought-after Lincolnshire schools and award-winning Stevenson High School. Sitting on beautiful 0.48-acre lot with mature trees, back yard offers fantastic entertainment options including patio, custom built pizza oven etc. Property boasts natural hardwood floors, creating a warm and inviting atmosphere throughout the main living areas. Step into the kitchen, featuring granite countertops, beautiful cabinetry, stainless steel appliances, and a stylish tile backsplash-perfect for both casual meals and entertaining. One of the five bedrooms offers en-suite bathroom, making this home ideal for hosting guests or creating private retreats for family members. Plenty of storage options on both levels, the wet bar and utility room with laundry and extra storage add to the home's practicality. The attached 2 car garage offers additional storage space, and the home is located on a quiet street, just minutes from the vibrant Spring Lake Park. Enjoy outdoor activities at the park's swimming beach, fishing spots, tennis and basketball courts, playground, and picnic areas. Easy access to I-294 and is close to shopping, dining, and local amenities. List of updates: Full Rehab in 2010 New plumbing, new 200Amp electric service, new electric in the basement, updated on first floor. Wet bar with small refrigerator in the basement. Sump pump plus backup installed. Alarm (not connected to the service yet) Kitchen cabinets, appliances 2012-14, two bathrooms on first floor Garage door (2014) New Entry door (2022) Hardwood floors on first floor. Roof replaced (2017) New Windows installed (2014) Furnace (2018) Trane XV95 two stage, Humidifier Honeywell Air conditioner: 2018 Hot water heater smith Proline commercial grade(75 Gallons) 2021
Property Specifics
| Single Family | |
| — | |
| — | |
| 1959 | |
| — | |
| — | |
| No | |
| — |
| Lake | |
| — | |
| — / Not Applicable | |
| — | |
| — | |
| — | |
| 12277238 | |
| 15232110060000 |
Nearby Schools
| NAME: | DISTRICT: | DISTANCE: | |
|---|---|---|---|
|
High School
Adlai E Stevenson High School |
125 | Not in DB | |
Property History
| DATE: | EVENT: | PRICE: | SOURCE: |
|---|---|---|---|
| 30 Apr, 2025 | Sold | $730,000 | MRED MLS |
| 2 Feb, 2025 | Under contract | $730,000 | MRED MLS |
| 23 Jan, 2025 | Listed for sale | $730,000 | MRED MLS |







































Room Specifics
Total Bedrooms: 5
Bedrooms Above Ground: 4
Bedrooms Below Ground: 1
Dimensions: —
Floor Type: —
Dimensions: —
Floor Type: —
Dimensions: —
Floor Type: —
Dimensions: —
Floor Type: —
Full Bathrooms: 3
Bathroom Amenities: —
Bathroom in Basement: 1
Rooms: —
Basement Description: —
Other Specifics
| 2 | |
| — | |
| — | |
| — | |
| — | |
| 0.48 | |
| — | |
| — | |
| — | |
| — | |
| Not in DB | |
| — | |
| — | |
| — | |
| — |
Tax History
| Year | Property Taxes |
|---|---|
| 2025 | $12,916 |
Contact Agent
Nearby Similar Homes
Nearby Sold Comparables
Contact Agent
Listing Provided By
Savvy Properties Inc









