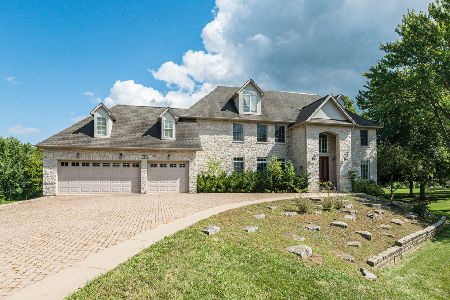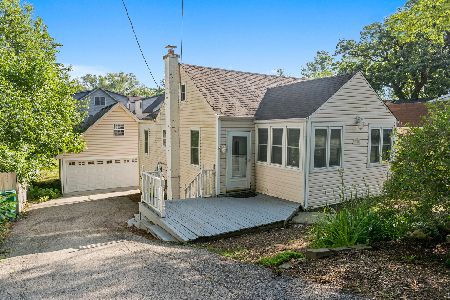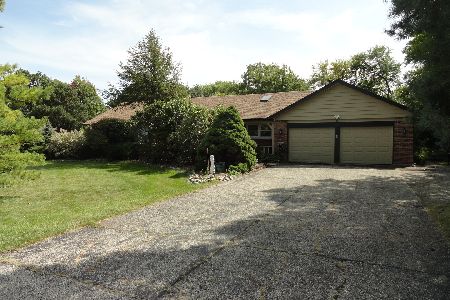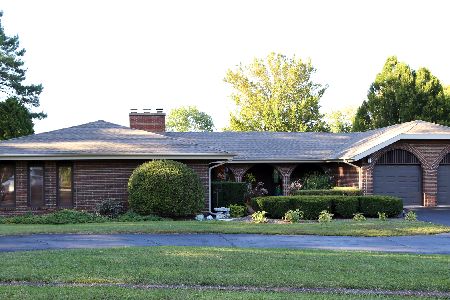36 Lynn Drive, Hawthorn Woods, Illinois 60047
$345,000
|
Sold
|
|
| Status: | Closed |
| Sqft: | 1,725 |
| Cost/Sqft: | $203 |
| Beds: | 3 |
| Baths: | 2 |
| Year Built: | 1968 |
| Property Taxes: | $6,799 |
| Days On Market: | 1963 |
| Lot Size: | 0,85 |
Description
Nestled into a Wooded Lot, This 3 Bedroom, 2 Bath Brick Home has Many Upgraded Features*Formal Living Room & L- Shaped Dining room with Crown Molding is Perfect for Family Get-togethers*The Light & Bright Kitchen has White Custom Cabinetry with Under Cabinet Lighting, Granite Counters with Blanco Under-mount Sink & Life-Time Moen Faucet, Includes All the Appliances*Refrigerator with French Doors & Bottom Freezer (6-2020), 5-Burner Stove (2010), Dishwasher (2016) Microwave (2016)*Custom Back-splash & New Light Fixtures*Large Eating features with Beautiful Walk Out Bay Windows with Views of the Landscaped Yard*Family Room has Crown Molding & is Adjacent to the Kitchen & has a Slider Glass Door out to the Paver Brick Patio*Master Bedroom Suite has Updated Master Bathroom with Vaulted Ceilings & a Skylight plus White Custom Cabinetry with Granite Counters, Grohe Faucets, Custom Ceramic Floors*2nd Bedroom has Closet Organizers*3rd Bedroom has a Small WIC*Updated Full Hall has Bathroom, Custom Cabinetry with Granite Counters, Heated Bubbler Tub/Shower & Grohe Faucets with Custom Tile Throughout, a Custom Shower Door*1st Floor Utility Room with Washer/Dryer*Finished Basement has a Large Recreation Room, Office, & a Large Unfinished Area that You Could Use for Storage or Workshop*There is 40' of Closets for Organized Storage*You'll Love the Fantastic Yard*All Doors & Anderson Windows Replaced Since 2015*The Garage Floor is Acrylic (2019) & the Garage was Painted (2020) Roof was Replaced (8-2014) HVAC (2005/2004)
Property Specifics
| Single Family | |
| — | |
| Ranch | |
| 1968 | |
| Full | |
| CUSTOM | |
| No | |
| 0.85 |
| Lake | |
| Hawthorn Woods Estates | |
| 200 / Annual | |
| Other | |
| Community Well | |
| Septic-Private | |
| 10798651 | |
| 14102040030000 |
Nearby Schools
| NAME: | DISTRICT: | DISTANCE: | |
|---|---|---|---|
|
Grade School
Spencer Loomis Elementary School |
95 | — | |
|
Middle School
Lake Zurich Middle - N Campus |
95 | Not in DB | |
|
High School
Lake Zurich High School |
95 | Not in DB | |
Property History
| DATE: | EVENT: | PRICE: | SOURCE: |
|---|---|---|---|
| 4 Sep, 2020 | Sold | $345,000 | MRED MLS |
| 1 Aug, 2020 | Under contract | $349,900 | MRED MLS |
| 28 Jul, 2020 | Listed for sale | $349,900 | MRED MLS |
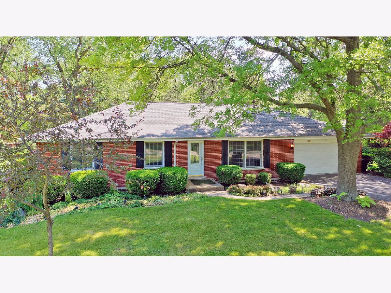



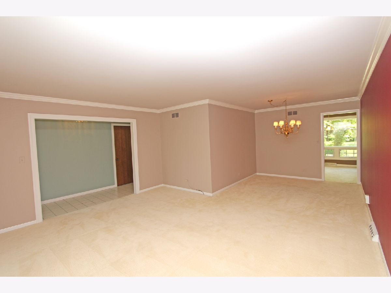
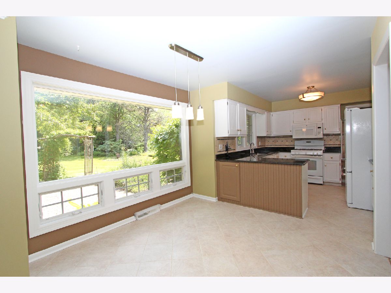
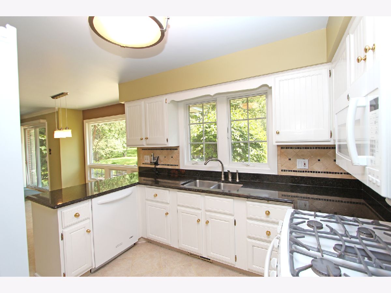
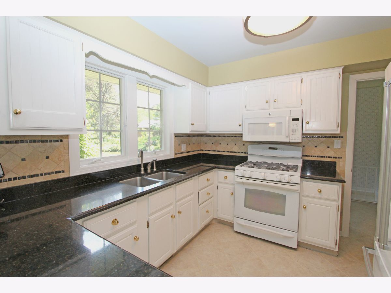
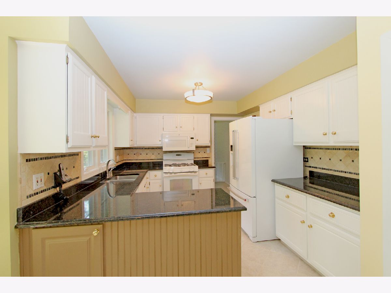
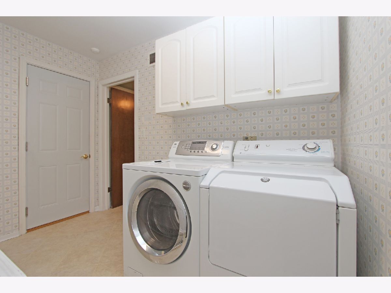
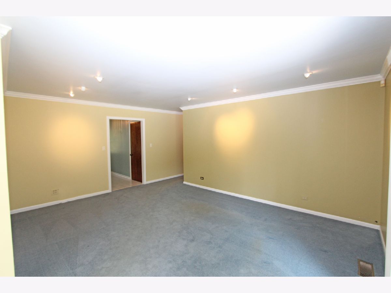
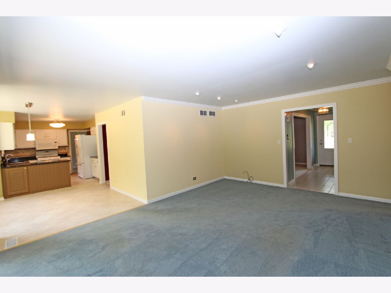
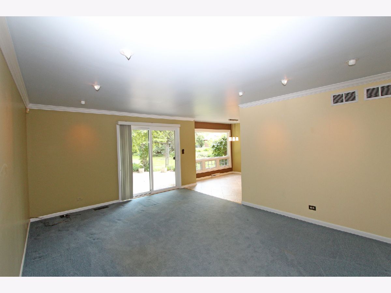
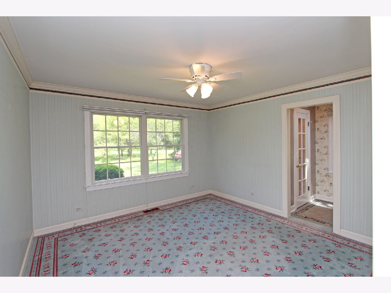
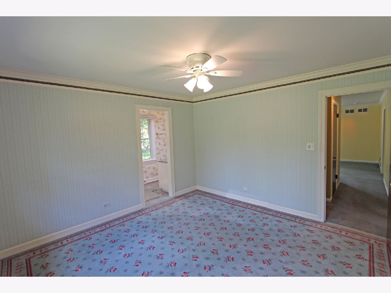
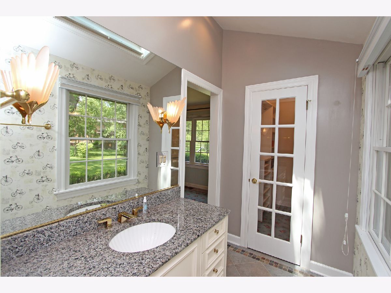
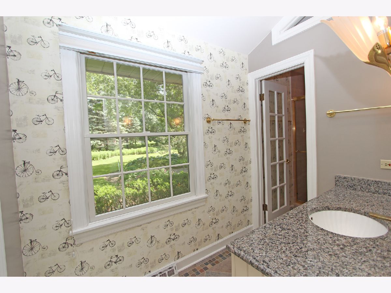
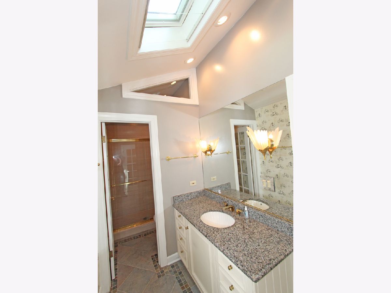
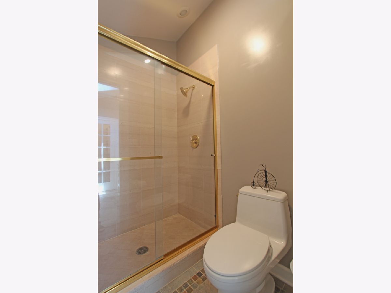

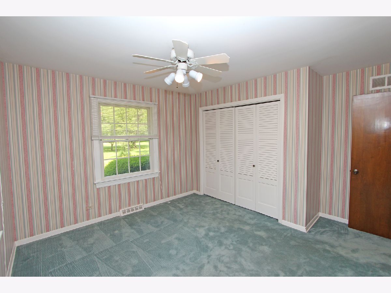
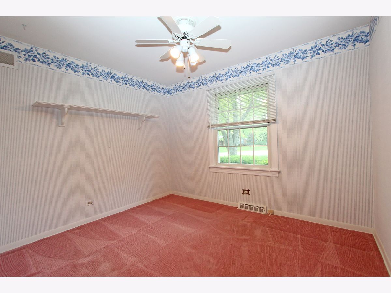
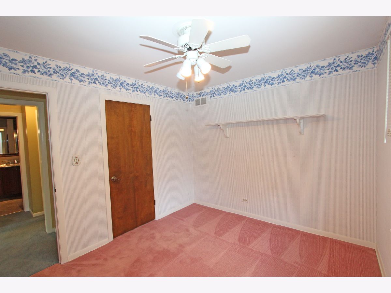
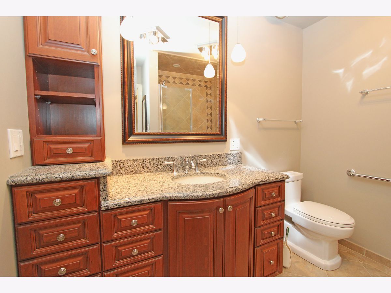

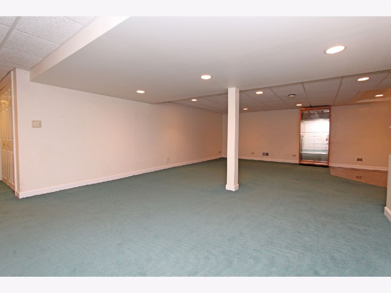
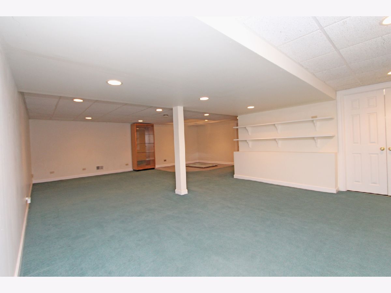
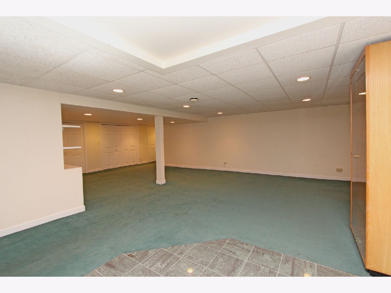
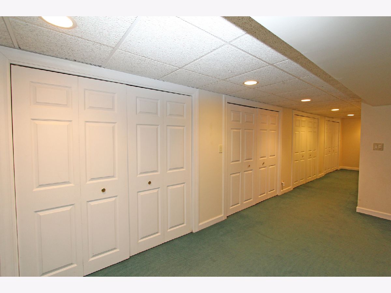
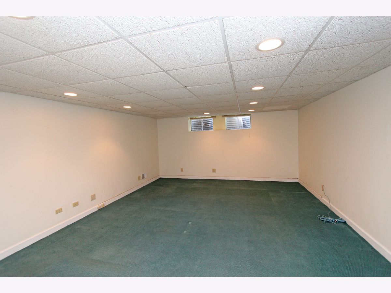
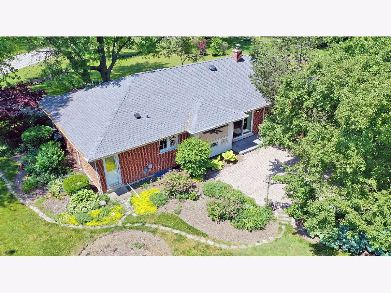
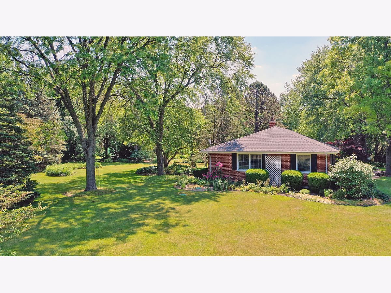
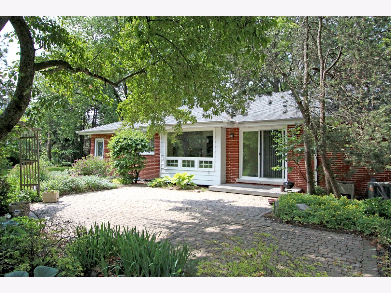

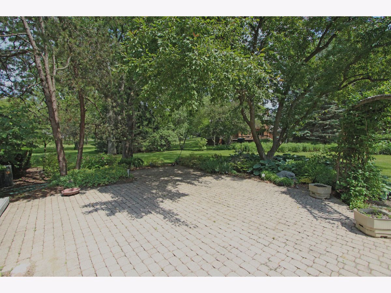

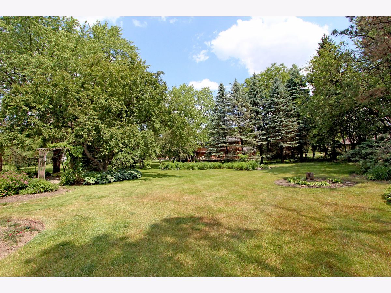
Room Specifics
Total Bedrooms: 3
Bedrooms Above Ground: 3
Bedrooms Below Ground: 0
Dimensions: —
Floor Type: Carpet
Dimensions: —
Floor Type: Carpet
Full Bathrooms: 2
Bathroom Amenities: —
Bathroom in Basement: 0
Rooms: Eating Area,Office,Recreation Room,Storage
Basement Description: Finished
Other Specifics
| 2 | |
| Concrete Perimeter | |
| Asphalt | |
| Patio | |
| Wooded | |
| 204X175X175X245 | |
| Unfinished | |
| Full | |
| Vaulted/Cathedral Ceilings, Skylight(s) | |
| Range, Microwave, Dishwasher, Refrigerator, Washer, Dryer, Water Softener Owned | |
| Not in DB | |
| Park, Street Lights, Street Paved | |
| — | |
| — | |
| — |
Tax History
| Year | Property Taxes |
|---|---|
| 2020 | $6,799 |
Contact Agent
Nearby Similar Homes
Nearby Sold Comparables
Contact Agent
Listing Provided By
RE/MAX Suburban

