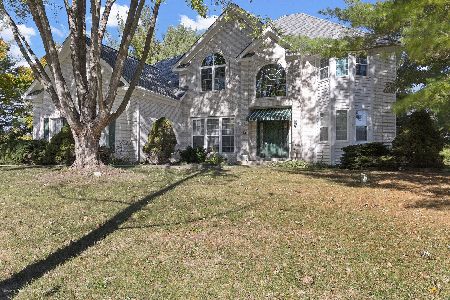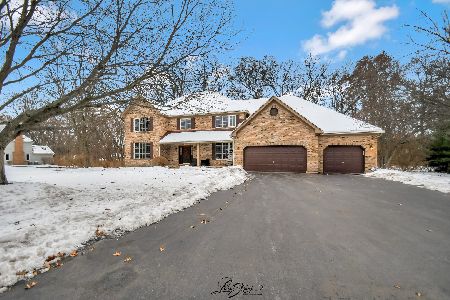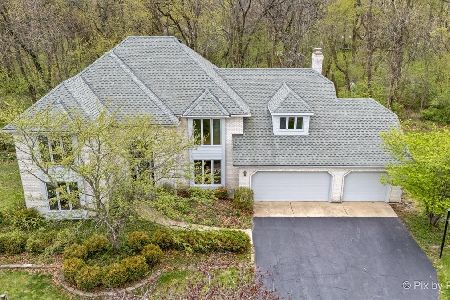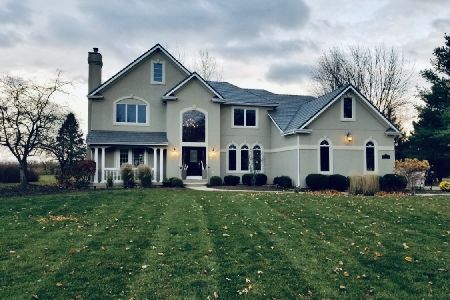36 Oak Creek Drive, Yorkville, Illinois 60560
$415,000
|
Sold
|
|
| Status: | Closed |
| Sqft: | 4,125 |
| Cost/Sqft: | $104 |
| Beds: | 5 |
| Baths: | 4 |
| Year Built: | 1996 |
| Property Taxes: | $11,499 |
| Days On Market: | 2890 |
| Lot Size: | 1,18 |
Description
Absolutely Gorgeous! This brick & cedar classic in desirable Oak Creek sits on 1+ acre and is anything but ordinary inside! Pinterest-perfect details throughout, incl. a dream kitchen with leathered granite counters, slate tile backsplash, SS farm sink & appliances, double sized fridge/freezer and an 8' center island; a luxury master suite with travertine marble floor & shower, and 2 walk-in closets; a finished basement with a bar and opt. 6th bedroom; a 1st floor office; a 2nd floor loft; a library; all new carpet; extensive custom woodwork/built-ins; volume/tray ceilings; 9' ceilings on the 1st floor; a soaring hardwood foyer; wood shake roof; and a long list of updates, incl. a new furnace, A/C and humidifier 2 years ago! Two bedrooms share a 'jack 'n jill' bath, while another has a private bath. A brick paver patio adds the perfect touch of low-key luxury. Oak Creek offers a private pool w/ lifeguards, a renovated clubhouse, tennis courts, pond and nature path. MOVE IN CONDITION!
Property Specifics
| Single Family | |
| — | |
| Traditional | |
| 1996 | |
| Full | |
| — | |
| No | |
| 1.18 |
| Kendall | |
| Oak Creek Estates | |
| 105 / Monthly | |
| Clubhouse,Pool,Other | |
| Private Well | |
| Septic-Private | |
| 09868434 | |
| 0226476003 |
Property History
| DATE: | EVENT: | PRICE: | SOURCE: |
|---|---|---|---|
| 16 May, 2011 | Sold | $265,000 | MRED MLS |
| 28 Feb, 2011 | Under contract | $265,000 | MRED MLS |
| 15 Feb, 2011 | Listed for sale | $265,000 | MRED MLS |
| 14 May, 2018 | Sold | $415,000 | MRED MLS |
| 10 Mar, 2018 | Under contract | $430,000 | MRED MLS |
| 26 Feb, 2018 | Listed for sale | $430,000 | MRED MLS |
Room Specifics
Total Bedrooms: 5
Bedrooms Above Ground: 5
Bedrooms Below Ground: 0
Dimensions: —
Floor Type: Carpet
Dimensions: —
Floor Type: Carpet
Dimensions: —
Floor Type: Carpet
Dimensions: —
Floor Type: —
Full Bathrooms: 4
Bathroom Amenities: Separate Shower,Double Sink,Double Shower
Bathroom in Basement: 0
Rooms: Foyer,Bedroom 5,Loft,Library,Recreation Room,Play Room,Workshop,Bonus Room
Basement Description: Partially Finished
Other Specifics
| 2.5 | |
| Concrete Perimeter | |
| Asphalt | |
| Brick Paver Patio, Storms/Screens | |
| — | |
| 181X317X172X284 | |
| Unfinished | |
| Full | |
| Vaulted/Cathedral Ceilings, Hardwood Floors, First Floor Bedroom, First Floor Laundry | |
| Range, Microwave, Dishwasher, Refrigerator, High End Refrigerator, Freezer, Washer, Dryer, Stainless Steel Appliance(s), Range Hood | |
| Not in DB | |
| Clubhouse, Pool, Tennis Courts, Other | |
| — | |
| — | |
| Wood Burning, Gas Starter |
Tax History
| Year | Property Taxes |
|---|---|
| 2011 | $10,242 |
| 2018 | $11,499 |
Contact Agent
Nearby Similar Homes
Nearby Sold Comparables
Contact Agent
Listing Provided By
Coldwell Banker The Real Estate Group







