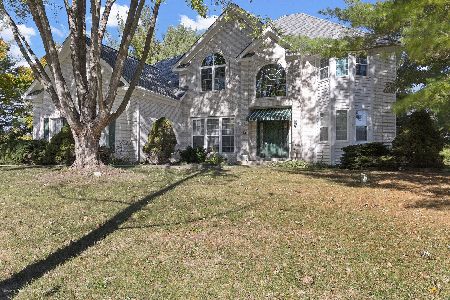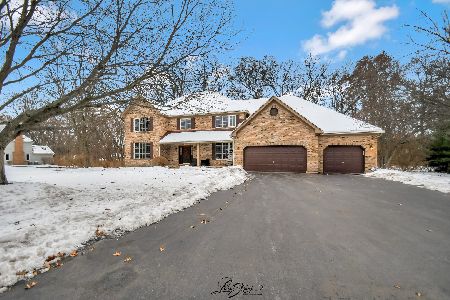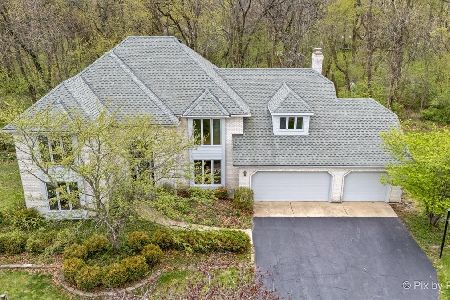40 Oak Creek Drive, Yorkville, Illinois 60560
$415,000
|
Sold
|
|
| Status: | Closed |
| Sqft: | 3,186 |
| Cost/Sqft: | $129 |
| Beds: | 4 |
| Baths: | 3 |
| Year Built: | 1998 |
| Property Taxes: | $10,374 |
| Days On Market: | 2501 |
| Lot Size: | 1,11 |
Description
NEW ROOF!! Absolutely Gorgeous! Situated on 1+ acre and perfect for entertaining, this updated beauty features a truly gourmet dream kitchen remodel + 10 ft addition; a breathtaking 1st floor flooded with natural light; a 2-story family room accented by a brick fireplace; blonde hardwood floors, fresh neutral paint and brand new carpet; and a finished basement w/ a big rec room, exercise room/opt. 5th bedroom, and rough-in full bath! Jaw-dropping kitchen has granite counters w/ bar seating for 6+, new 2-burner induction cooktop, new 6-burner gas range w/ pot filler, 2 built-in ovens, 2 new dishwashers, 2 sinks, integrated spice racks, center island, skylights, and an incredible butler's station w/ ice maker, wine fridge, built-in coffee maker & bar sink! Plus: private backyard w/ deck, screened gazebo, patio; formal living & dining rooms; 1st floor office; 1st floor laundry; 3 car garage. Oak Creek has private pool w/ lifeguards, renovated clubhouse, tennis courts, pond & nature path!
Property Specifics
| Single Family | |
| — | |
| Traditional | |
| 1998 | |
| Full | |
| — | |
| No | |
| 1.11 |
| Kendall | |
| Oak Creek Estates | |
| 105 / Monthly | |
| Insurance,Clubhouse,Pool | |
| Private Well | |
| Septic-Private | |
| 10317270 | |
| 0226476004 |
Property History
| DATE: | EVENT: | PRICE: | SOURCE: |
|---|---|---|---|
| 25 Apr, 2019 | Sold | $415,000 | MRED MLS |
| 26 Mar, 2019 | Under contract | $409,900 | MRED MLS |
| 22 Mar, 2019 | Listed for sale | $409,900 | MRED MLS |
Room Specifics
Total Bedrooms: 5
Bedrooms Above Ground: 4
Bedrooms Below Ground: 1
Dimensions: —
Floor Type: Carpet
Dimensions: —
Floor Type: Carpet
Dimensions: —
Floor Type: Carpet
Dimensions: —
Floor Type: —
Full Bathrooms: 3
Bathroom Amenities: Whirlpool,Separate Shower,Double Sink
Bathroom in Basement: 0
Rooms: Bedroom 5,Office,Recreation Room,Foyer,Storage
Basement Description: Partially Finished,Bathroom Rough-In
Other Specifics
| 3 | |
| Concrete Perimeter | |
| Asphalt | |
| Deck, Patio, Porch, Storms/Screens | |
| — | |
| 129.21 X 50.02 X 284 X 179 | |
| — | |
| Full | |
| Vaulted/Cathedral Ceilings, Skylight(s), Bar-Wet, Hardwood Floors, First Floor Laundry | |
| Microwave, Dishwasher, High End Refrigerator, Stainless Steel Appliance(s), Wine Refrigerator, Cooktop, Built-In Oven, Range Hood | |
| Not in DB | |
| Clubhouse, Pool, Tennis Courts, Street Paved | |
| — | |
| — | |
| Wood Burning, Gas Starter |
Tax History
| Year | Property Taxes |
|---|---|
| 2019 | $10,374 |
Contact Agent
Nearby Similar Homes
Nearby Sold Comparables
Contact Agent
Listing Provided By
Coldwell Banker The Real Estate Group






