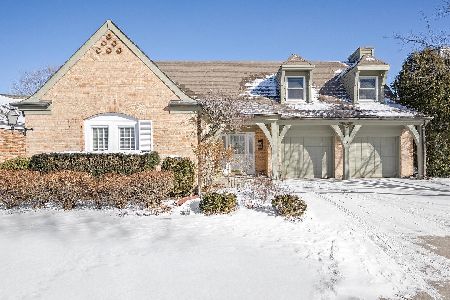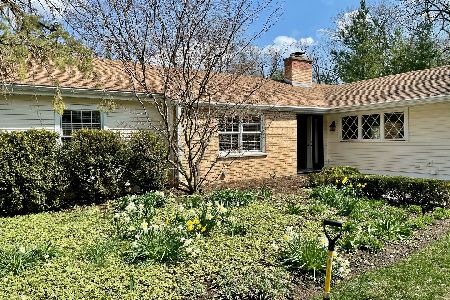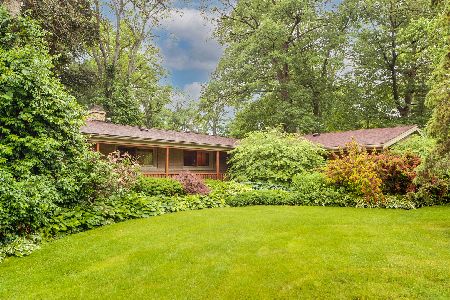36 Oxford Drive, Lincolnshire, Illinois 60069
$545,000
|
Sold
|
|
| Status: | Closed |
| Sqft: | 3,787 |
| Cost/Sqft: | $152 |
| Beds: | 5 |
| Baths: | 4 |
| Year Built: | 1958 |
| Property Taxes: | $17,484 |
| Days On Market: | 2399 |
| Lot Size: | 0,53 |
Description
**PRICED TO SELL!** Retreat away to this stunning, well-maintained home situated in Stevenson HS district! Ideal for hosting company, this home offers open concept floor plan & endless possibilities for outdoor activities, including a pool. Panoramic windows throughout highlight breathtaking views of scenic backyard & plentiful natural light! Spacious foyer presents higher ceilings & floor-to-ceiling windows. Living room boasts wood burning fireplace, ext. access & flows effortlessly to dining room. Cook a delicious meal in beautiful kitchen surrounded w/ windows, breakfast bar, granite countertops & eating area w/ built-in desk space & wine rack. Family room on lower level presents floor-to-ceiling stone fireplace & wet bar. Loft area offers balcony & overlooks family room and kitchen. Very rare 2 Master beds w/ ensuite, 1 overlooking pool! 3 addtnl beds, which can also be used as office, adorn main level. Entertain in grand style outdoors w/ huge pool, patio & deck!
Property Specifics
| Single Family | |
| — | |
| Ranch | |
| 1958 | |
| Partial,English | |
| — | |
| No | |
| 0.53 |
| Lake | |
| — | |
| — / Not Applicable | |
| None | |
| Lake Michigan | |
| Public Sewer | |
| 10471931 | |
| 15232010010000 |
Nearby Schools
| NAME: | DISTRICT: | DISTANCE: | |
|---|---|---|---|
|
Grade School
Laura B Sprague School |
103 | — | |
|
Middle School
Daniel Wright Junior High School |
103 | Not in DB | |
|
High School
Adlai E Stevenson High School |
125 | Not in DB | |
|
Alternate Elementary School
Half Day School |
— | Not in DB | |
Property History
| DATE: | EVENT: | PRICE: | SOURCE: |
|---|---|---|---|
| 31 Oct, 2019 | Sold | $545,000 | MRED MLS |
| 25 Sep, 2019 | Under contract | $575,000 | MRED MLS |
| — | Last price change | $599,000 | MRED MLS |
| 2 Aug, 2019 | Listed for sale | $599,000 | MRED MLS |
Room Specifics
Total Bedrooms: 5
Bedrooms Above Ground: 5
Bedrooms Below Ground: 0
Dimensions: —
Floor Type: Carpet
Dimensions: —
Floor Type: Carpet
Dimensions: —
Floor Type: Carpet
Dimensions: —
Floor Type: —
Full Bathrooms: 4
Bathroom Amenities: Separate Shower,Double Sink,Soaking Tub
Bathroom in Basement: 0
Rooms: Bedroom 5,Eating Area,Loft,Foyer
Basement Description: Finished,Crawl
Other Specifics
| 2 | |
| — | |
| Asphalt | |
| Balcony, Deck, Patio, In Ground Pool, Storms/Screens | |
| Fenced Yard,Landscaped,Wooded | |
| 58X85X193X88X206 | |
| — | |
| Full | |
| Vaulted/Cathedral Ceilings, Skylight(s), Hardwood Floors, First Floor Bedroom, First Floor Laundry, First Floor Full Bath | |
| Range, Microwave, Dishwasher, Refrigerator, Washer, Dryer, Disposal | |
| Not in DB | |
| Pool, Tennis Courts, Street Paved | |
| — | |
| — | |
| Wood Burning, Attached Fireplace Doors/Screen, Gas Starter |
Tax History
| Year | Property Taxes |
|---|---|
| 2019 | $17,484 |
Contact Agent
Nearby Similar Homes
Nearby Sold Comparables
Contact Agent
Listing Provided By
RE/MAX Top Performers












