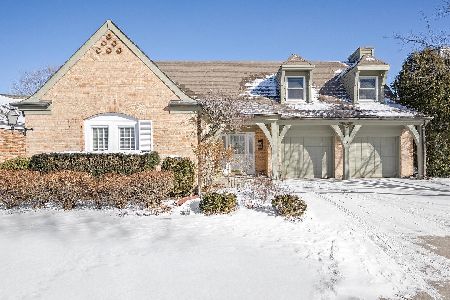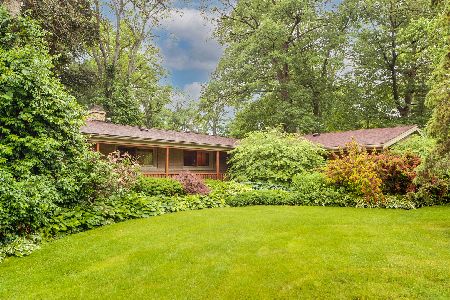41 Oxford Drive, Lincolnshire, Illinois 60069
$620,000
|
Sold
|
|
| Status: | Closed |
| Sqft: | 4,200 |
| Cost/Sqft: | $161 |
| Beds: | 5 |
| Baths: | 6 |
| Year Built: | 1986 |
| Property Taxes: | $14,676 |
| Days On Market: | 4345 |
| Lot Size: | 0,50 |
Description
NOW A SHORT SALE-SELLER SAYS BANK IS READY!! A REAL DEAL! CLOSE TO SPRING LAKE PK & BEACH. BUILDER'S OWN UNIQUE, ONE-OF-A-KIND BEAUTY GIVES YOU SIZE, LOCATION & SPECIAL DETAIL. DRAMATIC ENTRY LEADS TO LR W/LARGE WINDOWS OVERLOOKING WOODED PRIVACY. 4 FRPLS,10 SKYLIGHTS,5.5 BATHROOMS, AMAZING OPEN FLR PLAN & 3+CAR GARAGE. MAIN FLR 5TH BR(OFFICE) W/IT'S OWN ENTRANCE & BTH & SCREENED PORCH. BANK SAYS BRING ALL OFFERS!
Property Specifics
| Single Family | |
| — | |
| Other | |
| 1986 | |
| Full | |
| — | |
| No | |
| 0.5 |
| Lake | |
| — | |
| 0 / Not Applicable | |
| None | |
| Lake Michigan | |
| Public Sewer | |
| 08576529 | |
| 15232020020000 |
Nearby Schools
| NAME: | DISTRICT: | DISTANCE: | |
|---|---|---|---|
|
Grade School
Laura B Sprague School |
103 | — | |
|
Middle School
Daniel Wright Junior High School |
103 | Not in DB | |
|
High School
Adlai E Stevenson High School |
125 | Not in DB | |
Property History
| DATE: | EVENT: | PRICE: | SOURCE: |
|---|---|---|---|
| 8 Dec, 2014 | Sold | $620,000 | MRED MLS |
| 1 Oct, 2014 | Under contract | $675,000 | MRED MLS |
| — | Last price change | $695,000 | MRED MLS |
| 4 Apr, 2014 | Listed for sale | $815,000 | MRED MLS |
Room Specifics
Total Bedrooms: 5
Bedrooms Above Ground: 5
Bedrooms Below Ground: 0
Dimensions: —
Floor Type: Carpet
Dimensions: —
Floor Type: Carpet
Dimensions: —
Floor Type: Carpet
Dimensions: —
Floor Type: —
Full Bathrooms: 6
Bathroom Amenities: Whirlpool,Separate Shower,Double Sink,Bidet
Bathroom in Basement: 0
Rooms: Bedroom 5,Eating Area,Recreation Room,Screened Porch,Storage,Utility Room-Lower Level
Basement Description: Finished
Other Specifics
| 3.5 | |
| Concrete Perimeter | |
| Asphalt,Brick,Gravel,Circular,Side Drive,Other | |
| Porch Screened | |
| Corner Lot,Irregular Lot,Landscaped,Wooded | |
| 75X20X107X77X149X183 | |
| Unfinished | |
| Full | |
| Vaulted/Cathedral Ceilings, Skylight(s), Bar-Wet, First Floor Bedroom, In-Law Arrangement, Second Floor Laundry | |
| Double Oven, Dishwasher, Refrigerator, Washer, Dryer, Disposal | |
| Not in DB | |
| Tennis Courts, Street Paved | |
| — | |
| — | |
| Double Sided, Wood Burning, Attached Fireplace Doors/Screen, Gas Log, Gas Starter |
Tax History
| Year | Property Taxes |
|---|---|
| 2014 | $14,676 |
Contact Agent
Nearby Similar Homes
Nearby Sold Comparables
Contact Agent
Listing Provided By
Coldwell Banker Residential











