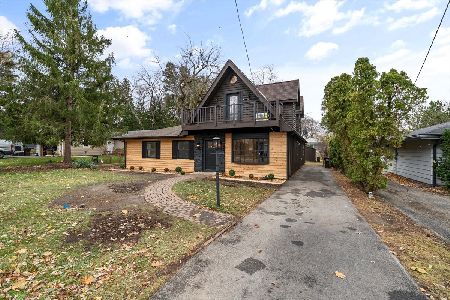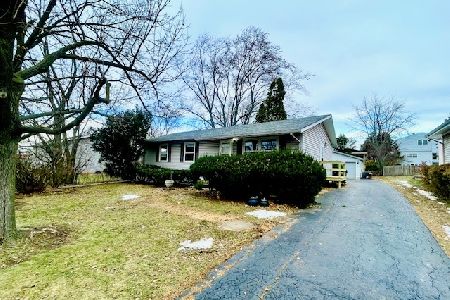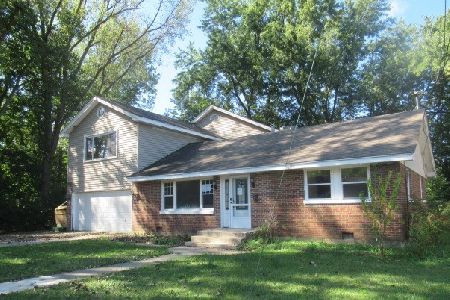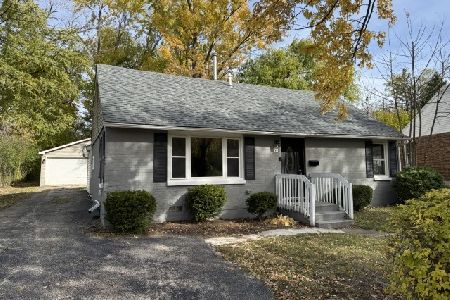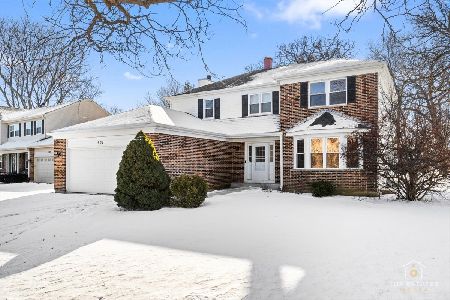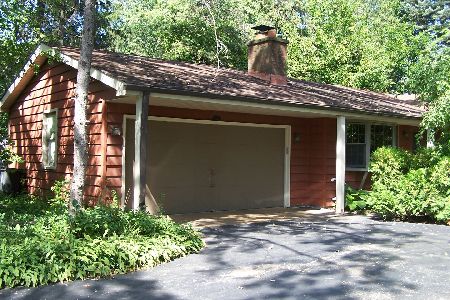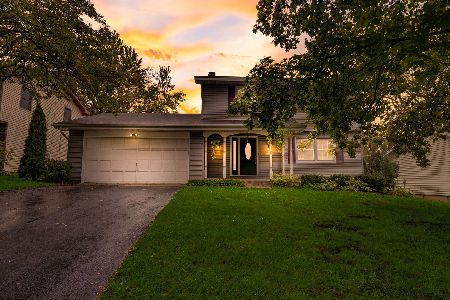36 Pine Avenue, Lake Zurich, Illinois 60047
$280,000
|
Sold
|
|
| Status: | Closed |
| Sqft: | 1,944 |
| Cost/Sqft: | $146 |
| Beds: | 3 |
| Baths: | 2 |
| Year Built: | 1977 |
| Property Taxes: | $5,605 |
| Days On Market: | 1907 |
| Lot Size: | 0,20 |
Description
Great home, great location, great potential! Don't wait to see this charming and spacious brick split-level with awesome perfectly lit 4 seasons skylighted sunroom with custom leaf ceiling fan! Hardwood floors in the living room, dining room and 2 bedrooms. Settle into the living room and start a fire with the bricked fireplace and bay window. The kitchen features custom built in's, island, double oven. The full bath has dual sinks and skylight. 3 generous bedrooms all with ceiling fans. The lower level has a large family room with a full bath, laundry room and extra den ready to be transformed. If your needing extra storage look no further with the cement crawl space. 2 Car attached garage. Fully landscaped backyard with what everyone dreams of, no grass to mow and an oversized deck! In a convenient location close to grocery stores, restaurants, the public library and so much more. You don't want to miss out on this solid home, that's just looking for the right buyers personal touch and style.
Property Specifics
| Single Family | |
| — | |
| Tri-Level | |
| 1977 | |
| Partial | |
| — | |
| No | |
| 0.2 |
| Lake | |
| Hillmans | |
| 0 / Not Applicable | |
| None | |
| Lake Michigan | |
| Public Sewer | |
| 10941863 | |
| 14203020200000 |
Nearby Schools
| NAME: | DISTRICT: | DISTANCE: | |
|---|---|---|---|
|
Grade School
May Whitney Elementary School |
95 | — | |
|
Middle School
Lake Zurich Middle - S Campus |
95 | Not in DB | |
|
High School
Lake Zurich High School |
95 | Not in DB | |
Property History
| DATE: | EVENT: | PRICE: | SOURCE: |
|---|---|---|---|
| 29 Jan, 2021 | Sold | $280,000 | MRED MLS |
| 30 Nov, 2020 | Under contract | $283,000 | MRED MLS |
| 27 Nov, 2020 | Listed for sale | $283,000 | MRED MLS |
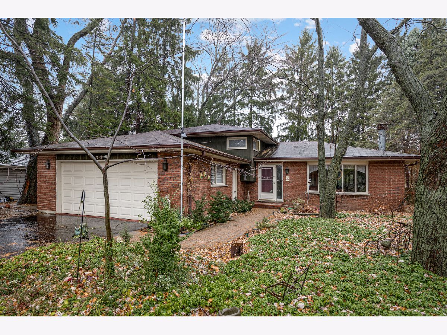
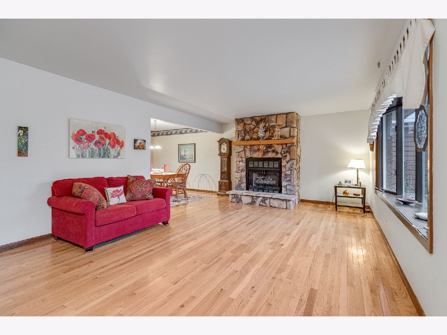
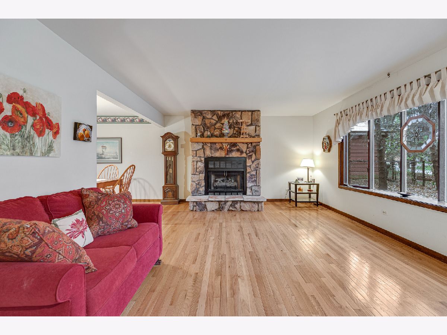
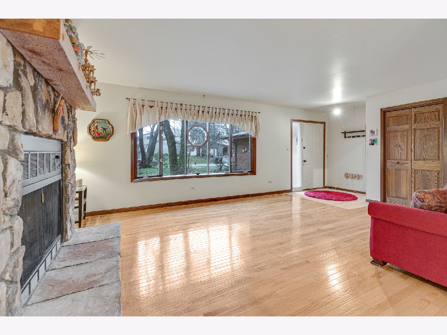
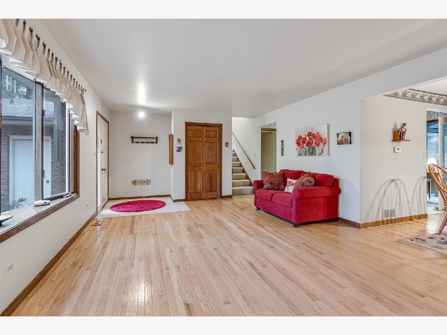
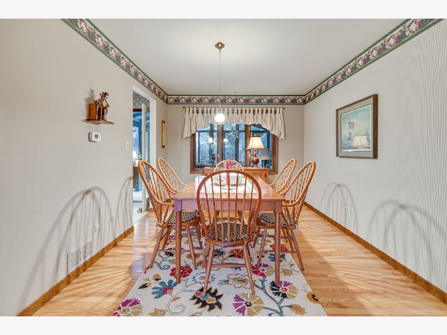
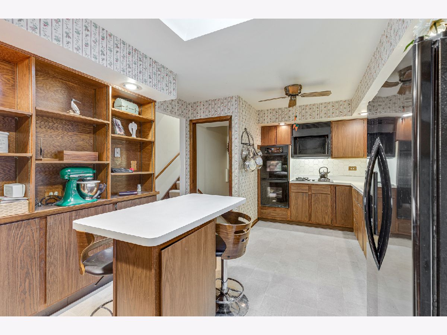
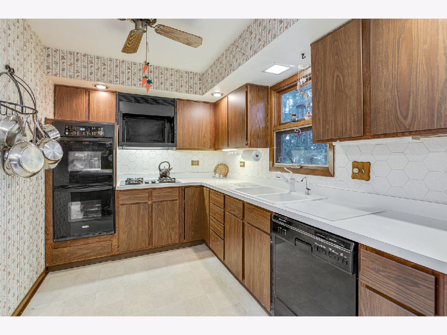
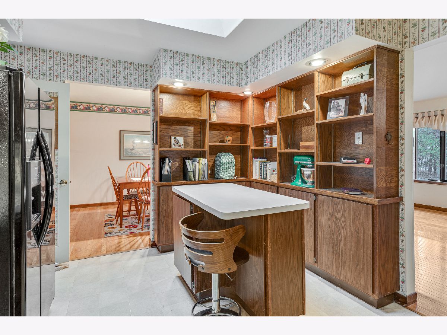
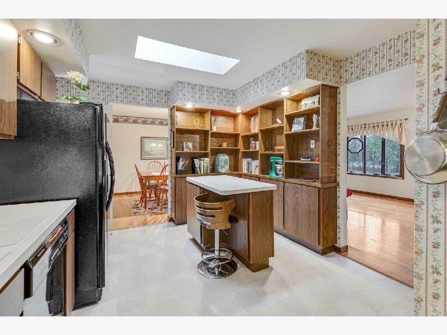
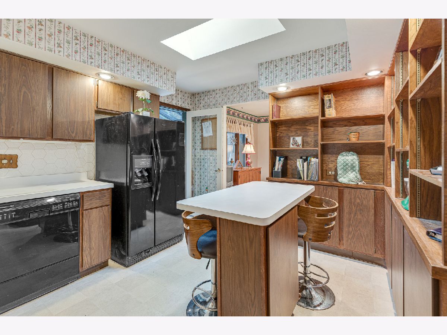
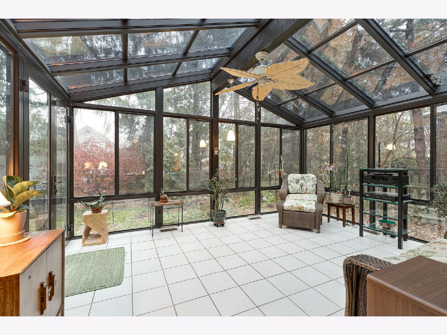
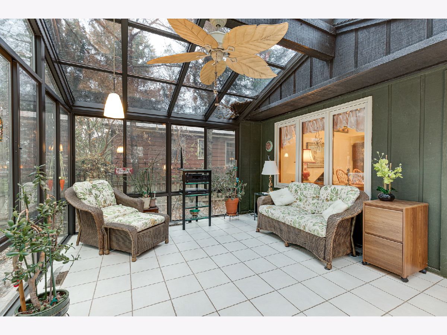
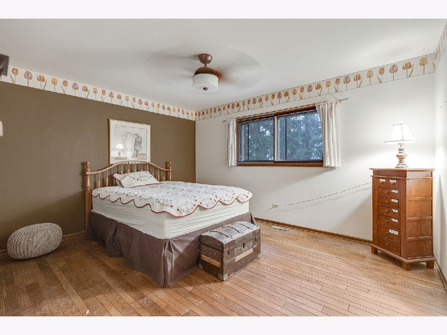
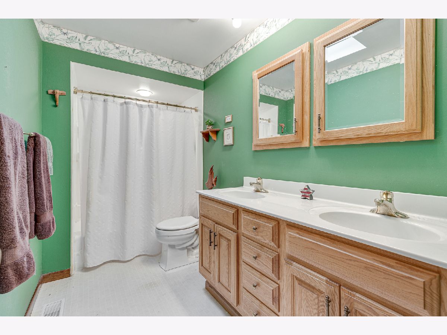
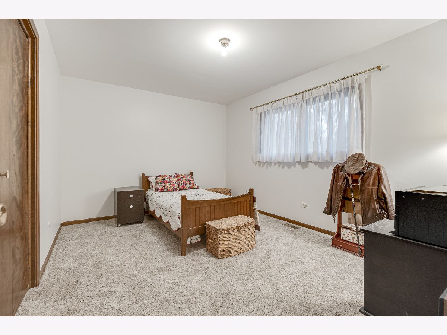
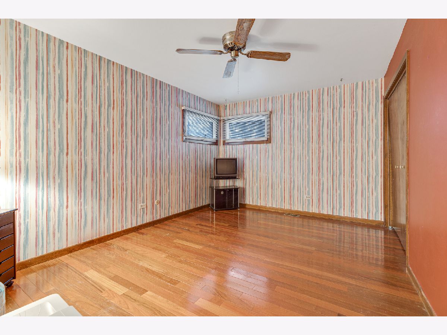
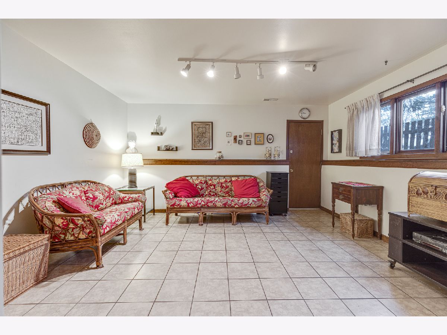
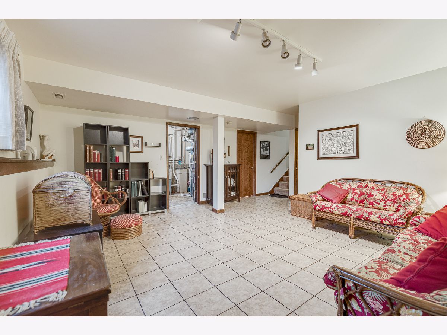
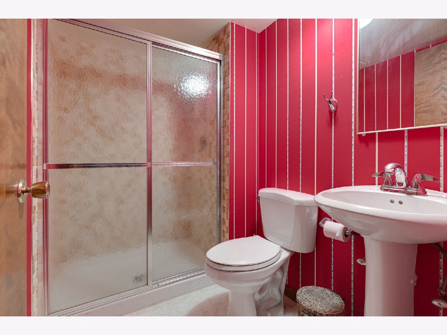
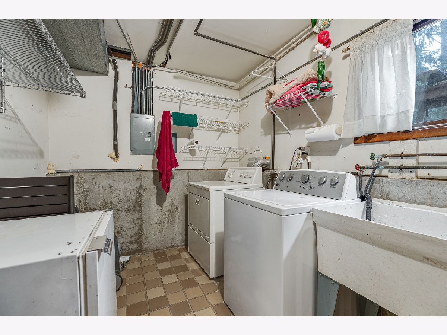
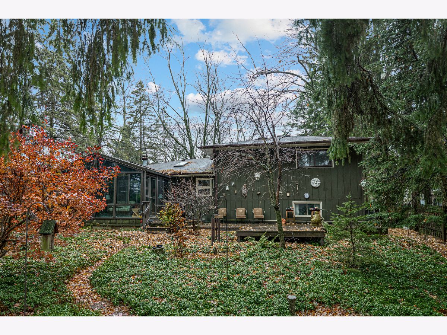
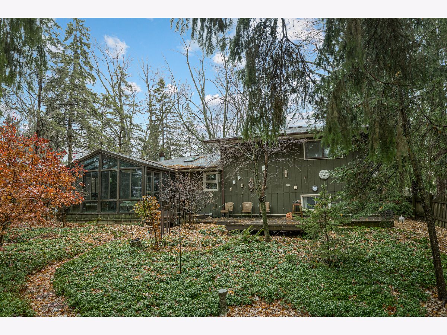
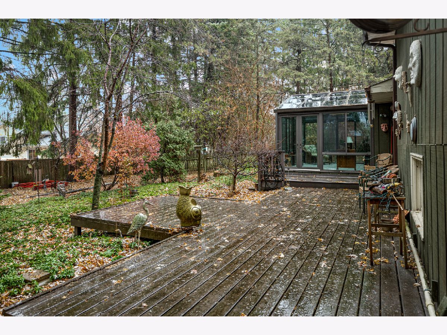
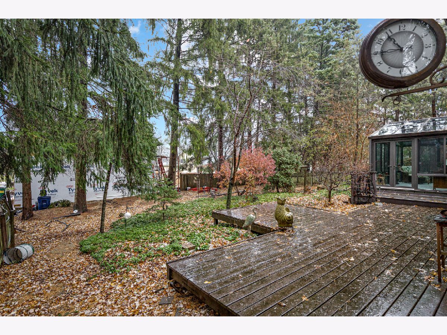
Room Specifics
Total Bedrooms: 3
Bedrooms Above Ground: 3
Bedrooms Below Ground: 0
Dimensions: —
Floor Type: Hardwood
Dimensions: —
Floor Type: Carpet
Full Bathrooms: 2
Bathroom Amenities: Double Sink
Bathroom in Basement: 1
Rooms: Den,Heated Sun Room
Basement Description: Finished
Other Specifics
| 2 | |
| Concrete Perimeter | |
| Asphalt | |
| Deck | |
| — | |
| 132X66 | |
| Unfinished | |
| None | |
| Skylight(s), Hardwood Floors | |
| Double Oven, Dishwasher, Refrigerator, Washer, Dryer, Water Softener | |
| Not in DB | |
| — | |
| — | |
| — | |
| Gas Log |
Tax History
| Year | Property Taxes |
|---|---|
| 2021 | $5,605 |
Contact Agent
Nearby Similar Homes
Contact Agent
Listing Provided By
RE/MAX Suburban

