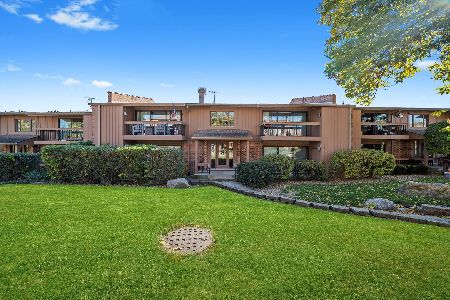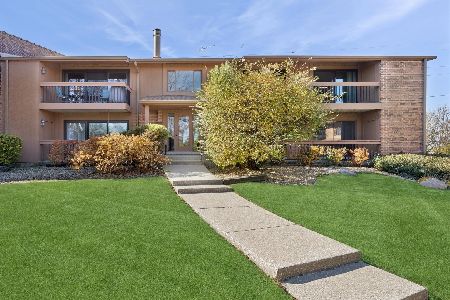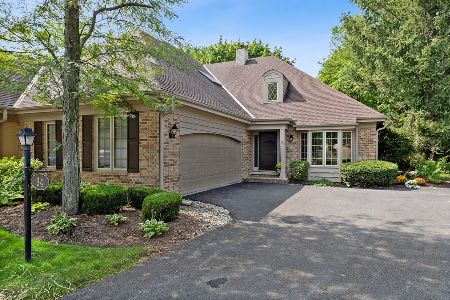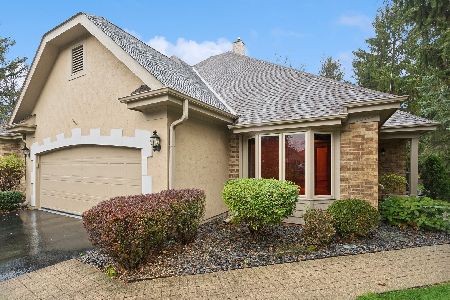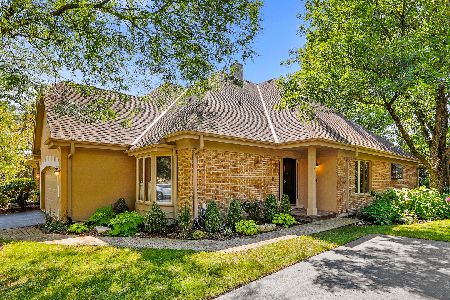36 Pine Tree Lane, Burr Ridge, Illinois 60527
$470,000
|
Sold
|
|
| Status: | Closed |
| Sqft: | 3,251 |
| Cost/Sqft: | $153 |
| Beds: | 2 |
| Baths: | 4 |
| Year Built: | 1988 |
| Property Taxes: | $7,345 |
| Days On Market: | 2079 |
| Lot Size: | 0,00 |
Description
Light and bright custom end unit town home in desirable Pine Tree of Burr Ridge. High vaulted/ tray ceilings with skylights give this unit a airy open feeling. Ideal floor plan with formal living room, dining room, family room with wet bar and fireplace. Lovely kitchen with newer stainless steel appliances and breakfast room with doors that open to patio. First floor master bedroom suite with sitting area. Second level with loft and second bedroom suite. Finished basement with new carpeting, fireplace, wet bar, bathroom and cedar closet. Ample storage. Newer windows. 2 full baths on the main level so the living room could be a 3rd bedroom. Highly rated school district in convenient walk to location for Burr Ridge Village Center, restaurants, park & ride. Easy access to all highways and airports
Property Specifics
| Condos/Townhomes | |
| 2 | |
| — | |
| 1988 | |
| Full | |
| CUSTOM | |
| No | |
| — |
| Du Page | |
| Pine Tree | |
| 450 / Monthly | |
| Insurance,Exterior Maintenance,Lawn Care,Snow Removal,Other | |
| Lake Michigan | |
| Public Sewer | |
| 10712594 | |
| 0936104045 |
Nearby Schools
| NAME: | DISTRICT: | DISTANCE: | |
|---|---|---|---|
|
Grade School
Gower West Elementary School |
62 | — | |
|
Middle School
Gower Middle School |
62 | Not in DB | |
|
High School
Hinsdale South High School |
86 | Not in DB | |
Property History
| DATE: | EVENT: | PRICE: | SOURCE: |
|---|---|---|---|
| 23 Oct, 2020 | Sold | $470,000 | MRED MLS |
| 30 Aug, 2020 | Under contract | $499,000 | MRED MLS |
| — | Last price change | $525,000 | MRED MLS |
| 23 May, 2020 | Listed for sale | $525,000 | MRED MLS |
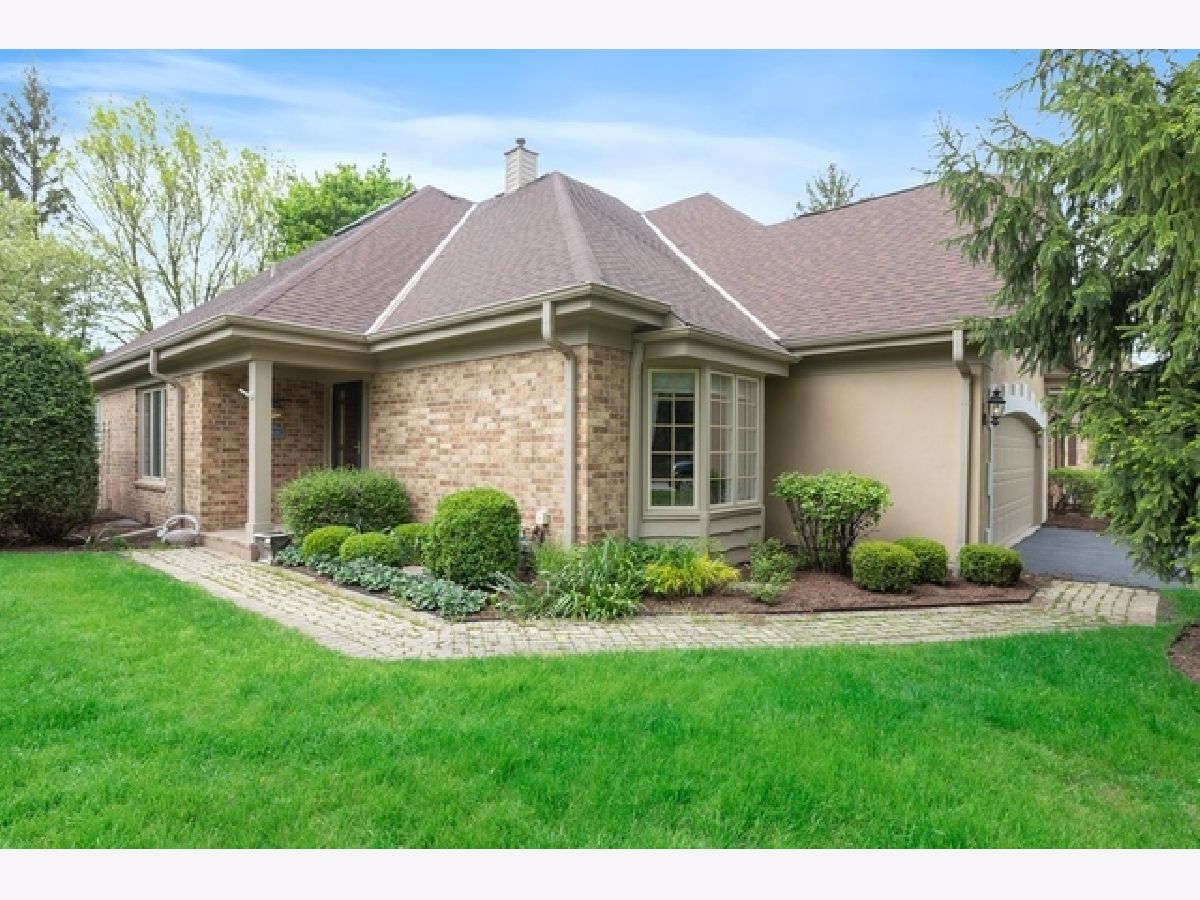
Room Specifics
Total Bedrooms: 2
Bedrooms Above Ground: 2
Bedrooms Below Ground: 0
Dimensions: —
Floor Type: Carpet
Full Bathrooms: 4
Bathroom Amenities: Separate Shower,Double Sink,Soaking Tub
Bathroom in Basement: 1
Rooms: Breakfast Room,Loft,Recreation Room,Heated Sun Room,Utility Room-Lower Level,Walk In Closet,Game Room
Basement Description: Finished
Other Specifics
| 2 | |
| Concrete Perimeter | |
| Asphalt | |
| Patio, End Unit | |
| Cul-De-Sac | |
| 25 | |
| — | |
| Full | |
| Vaulted/Cathedral Ceilings, Skylight(s), Bar-Wet, First Floor Bedroom, First Floor Laundry, First Floor Full Bath, Walk-In Closet(s) | |
| Double Oven, Microwave, Dishwasher, High End Refrigerator, Washer, Dryer, Disposal, Trash Compactor, Stainless Steel Appliance(s), Wine Refrigerator, Cooktop | |
| Not in DB | |
| — | |
| — | |
| — | |
| Gas Log, Gas Starter |
Tax History
| Year | Property Taxes |
|---|---|
| 2020 | $7,345 |
Contact Agent
Nearby Similar Homes
Nearby Sold Comparables
Contact Agent
Listing Provided By
Berkshire Hathaway HomeServices Chicago

