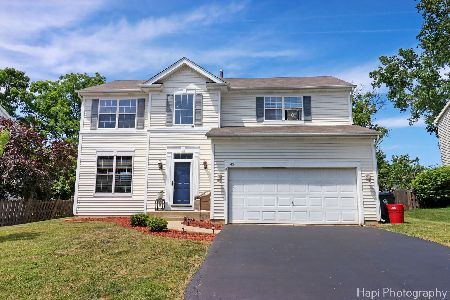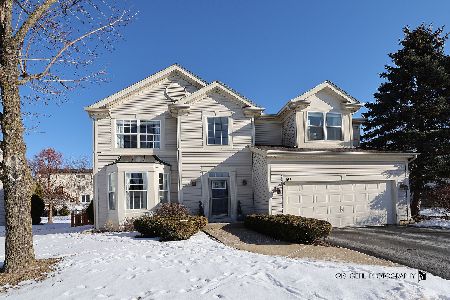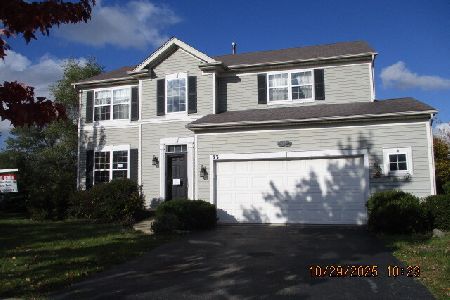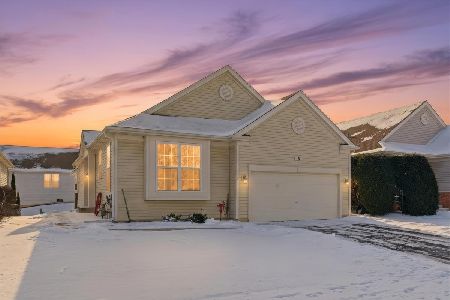36 Rotterdam Drive, Antioch, Illinois 60002
$231,000
|
Sold
|
|
| Status: | Closed |
| Sqft: | 1,475 |
| Cost/Sqft: | $159 |
| Beds: | 3 |
| Baths: | 3 |
| Year Built: | 2000 |
| Property Taxes: | $6,883 |
| Days On Market: | 2243 |
| Lot Size: | 0,43 |
Description
BUYER FINANCING FELL THROUGH, THEIR LOSS, YOUR GAIN! Beautiful, well maintained home located in Windmill Creek subdivision on 1/2 acre. Open concept floor plan with solid oak hardwood floors and vaulted ceilings. Freshly painted through-out as well as all updated light fixtures. Newer sliding glass door (2 yrs) to let in plenty of natural light. Kitchen features Stainless Steel appliances with granite counter tops. Master bedroom includes a master bathroom with marble floors and walk in closet and less than a year old solid oak floors. Full finished basement with 4th bedroom, full bathroom, wet bar, cast iron gas stove, and decorative brick wall originally brought in from an old Chicago house. 1st floor laundry plus another hook-up in basement. New sewage pump 3/4 horse. Equipped with central vac system. Backyard is professionally landscaped with mature trees. Deck with large gazebo for entertaining. Home has already been tested for radon and termites.
Property Specifics
| Single Family | |
| — | |
| Ranch | |
| 2000 | |
| Full | |
| — | |
| No | |
| 0.43 |
| Lake | |
| Windmill Creek | |
| 38 / Monthly | |
| Insurance,Exterior Maintenance | |
| Public | |
| Public Sewer | |
| 10593875 | |
| 02091050050000 |
Nearby Schools
| NAME: | DISTRICT: | DISTANCE: | |
|---|---|---|---|
|
Grade School
Hillcrest Elementary School |
34 | — | |
|
Middle School
Antioch Upper Grade School |
34 | Not in DB | |
|
High School
Antioch Community High School |
117 | Not in DB | |
Property History
| DATE: | EVENT: | PRICE: | SOURCE: |
|---|---|---|---|
| 24 Jan, 2020 | Sold | $231,000 | MRED MLS |
| 23 Dec, 2019 | Under contract | $235,000 | MRED MLS |
| 17 Dec, 2019 | Listed for sale | $235,000 | MRED MLS |
Room Specifics
Total Bedrooms: 4
Bedrooms Above Ground: 3
Bedrooms Below Ground: 1
Dimensions: —
Floor Type: Hardwood
Dimensions: —
Floor Type: Hardwood
Dimensions: —
Floor Type: Vinyl
Full Bathrooms: 3
Bathroom Amenities: Soaking Tub
Bathroom in Basement: 1
Rooms: No additional rooms
Basement Description: Finished
Other Specifics
| 2 | |
| — | |
| Asphalt | |
| — | |
| — | |
| 70X158X168X145 | |
| — | |
| Full | |
| Vaulted/Cathedral Ceilings, Bar-Wet, Hardwood Floors, First Floor Bedroom, First Floor Laundry, Second Floor Laundry, First Floor Full Bath, Walk-In Closet(s) | |
| Range, Microwave, Dishwasher, Refrigerator, Freezer, Washer, Dryer, Stainless Steel Appliance(s) | |
| Not in DB | |
| Sidewalks, Street Lights, Street Paved | |
| — | |
| — | |
| — |
Tax History
| Year | Property Taxes |
|---|---|
| 2020 | $6,883 |
Contact Agent
Nearby Similar Homes
Nearby Sold Comparables
Contact Agent
Listing Provided By
Century 21 1st Class Homes












