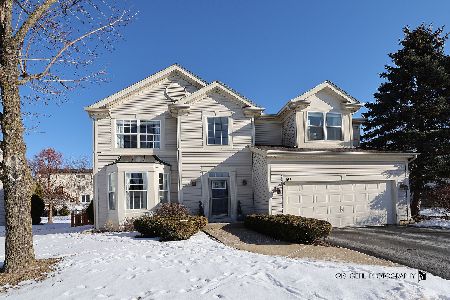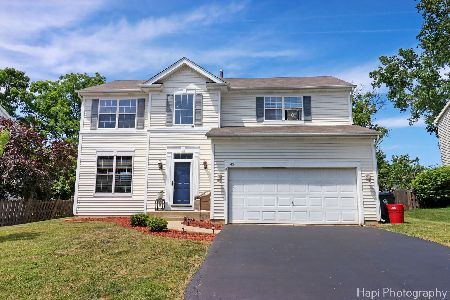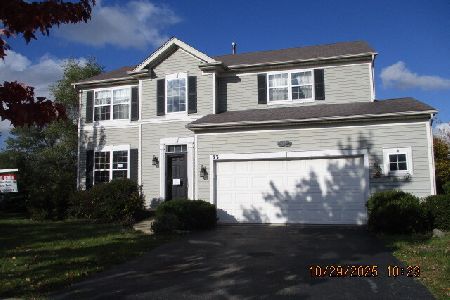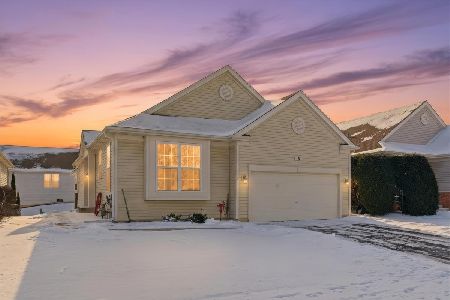46 Rotterdam Drive, Antioch, Illinois 60002
$236,000
|
Sold
|
|
| Status: | Closed |
| Sqft: | 2,440 |
| Cost/Sqft: | $94 |
| Beds: | 4 |
| Baths: | 3 |
| Year Built: | 1999 |
| Property Taxes: | $8,501 |
| Days On Market: | 3544 |
| Lot Size: | 0,20 |
Description
This Durham model is the largest in the area. Home is high on a hill and has a fully fenced yard and very private location! Huge and private custom deck overlooks wooded area and back yard. Under the deck is an expansive patio area with a Hot Tub included and the sliders from your walk out basement. Gorgeous Oak floors throughout the Kitchen, Dining Room,Living Room and family Room that has a beautiful Fireplace with custom Hearth. showroom clean Kitchen with an Island and 42" Cabinets. 2nd floor features 4 large bedrooms all with gleaming Oak floors and a huge master bedroom and master bath suite complete with double shower & large soaker tub. Fully finished basement complete with wet bar area and a huge workshop area that's every mans dream! This corporate professional is relocating to another state otherwise they would never leave this home or area they love. Home is priced below market for immediate sale. DONT buy a home in this area without seeing this one !
Property Specifics
| Single Family | |
| — | |
| — | |
| 1999 | |
| Full,Walkout | |
| — | |
| No | |
| 0.2 |
| Lake | |
| — | |
| 43 / Monthly | |
| None | |
| Public | |
| Public Sewer | |
| 09237327 | |
| 02091050070000 |
Nearby Schools
| NAME: | DISTRICT: | DISTANCE: | |
|---|---|---|---|
|
Grade School
Antioch Elementary School |
34 | — | |
|
Middle School
Antioch Upper Grade School |
34 | Not in DB | |
|
High School
Antioch Community High School |
117 | Not in DB | |
Property History
| DATE: | EVENT: | PRICE: | SOURCE: |
|---|---|---|---|
| 15 Jul, 2016 | Sold | $236,000 | MRED MLS |
| 29 May, 2016 | Under contract | $229,900 | MRED MLS |
| 25 May, 2016 | Listed for sale | $229,900 | MRED MLS |
Room Specifics
Total Bedrooms: 4
Bedrooms Above Ground: 4
Bedrooms Below Ground: 0
Dimensions: —
Floor Type: Hardwood
Dimensions: —
Floor Type: Hardwood
Dimensions: —
Floor Type: Carpet
Full Bathrooms: 3
Bathroom Amenities: —
Bathroom in Basement: 0
Rooms: Recreation Room,Workshop
Basement Description: Finished
Other Specifics
| 2 | |
| — | |
| Asphalt | |
| — | |
| Fenced Yard | |
| 69X125X70X128 | |
| Pull Down Stair | |
| Full | |
| Hot Tub, Bar-Wet, Hardwood Floors, First Floor Laundry | |
| Range, Microwave, Dishwasher, Refrigerator, Washer, Dryer, Stainless Steel Appliance(s) | |
| Not in DB | |
| — | |
| — | |
| — | |
| Wood Burning, Attached Fireplace Doors/Screen, Gas Log |
Tax History
| Year | Property Taxes |
|---|---|
| 2016 | $8,501 |
Contact Agent
Nearby Similar Homes
Nearby Sold Comparables
Contact Agent
Listing Provided By
RE/MAX Unlimited Northwest











