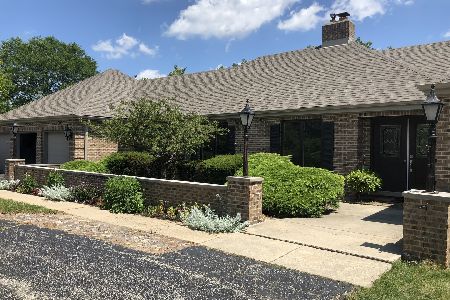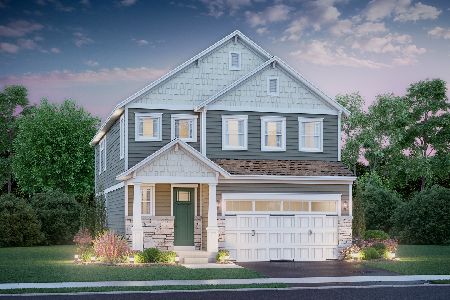36 Seneca Avenue, Hawthorn Woods, Illinois 60047
$472,000
|
Sold
|
|
| Status: | Closed |
| Sqft: | 2,770 |
| Cost/Sqft: | $177 |
| Beds: | 4 |
| Baths: | 4 |
| Year Built: | 1986 |
| Property Taxes: | $11,035 |
| Days On Market: | 4014 |
| Lot Size: | 0,94 |
Description
Professional remodel by Grandview Homes.Sprawling all brick ranch on just under an acre in Stevenson School District!Fin. basement w full bath,5th bdrm/home office.Enjoy privacy of backyard from paver stone patio, convenient to schools,shopping & restaurants.Huge heated 3 car garage w/tandem work area.This home is eligible for below market int rates being offered by the seller's preferred lender.Call LA for details
Property Specifics
| Single Family | |
| — | |
| Ranch | |
| 1986 | |
| Full | |
| — | |
| No | |
| 0.94 |
| Lake | |
| Estates Of Indian Creek | |
| 0 / Not Applicable | |
| None | |
| Private Well | |
| Septic-Private | |
| 08826278 | |
| 14011040030000 |
Nearby Schools
| NAME: | DISTRICT: | DISTANCE: | |
|---|---|---|---|
|
Grade School
Fremont Elementary School |
79 | — | |
|
Middle School
Fremont Middle School |
79 | Not in DB | |
|
High School
Adlai E Stevenson High School |
125 | Not in DB | |
Property History
| DATE: | EVENT: | PRICE: | SOURCE: |
|---|---|---|---|
| 16 Apr, 2015 | Sold | $472,000 | MRED MLS |
| 2 Mar, 2015 | Under contract | $489,900 | MRED MLS |
| — | Last price change | $495,000 | MRED MLS |
| 28 Jan, 2015 | Listed for sale | $499,900 | MRED MLS |
| 23 Aug, 2019 | Under contract | $0 | MRED MLS |
| 9 Jul, 2019 | Listed for sale | $0 | MRED MLS |
| 11 May, 2021 | Sold | $540,000 | MRED MLS |
| 19 Feb, 2021 | Under contract | $540,000 | MRED MLS |
| 19 Feb, 2021 | Listed for sale | $540,000 | MRED MLS |
Room Specifics
Total Bedrooms: 5
Bedrooms Above Ground: 4
Bedrooms Below Ground: 1
Dimensions: —
Floor Type: Carpet
Dimensions: —
Floor Type: Carpet
Dimensions: —
Floor Type: Carpet
Dimensions: —
Floor Type: —
Full Bathrooms: 4
Bathroom Amenities: Whirlpool,Double Sink
Bathroom in Basement: 1
Rooms: Bonus Room,Bedroom 5,Foyer,Play Room,Recreation Room
Basement Description: Finished
Other Specifics
| 3 | |
| Concrete Perimeter | |
| — | |
| Patio, Brick Paver Patio | |
| — | |
| 200X200 | |
| Full,Pull Down Stair | |
| Full | |
| Hardwood Floors, First Floor Bedroom, First Floor Laundry, First Floor Full Bath | |
| Range, Microwave, Dishwasher, Refrigerator, High End Refrigerator, Stainless Steel Appliance(s) | |
| Not in DB | |
| — | |
| — | |
| — | |
| Wood Burning, Gas Starter |
Tax History
| Year | Property Taxes |
|---|---|
| 2015 | $11,035 |
| 2021 | $11,955 |
Contact Agent
Nearby Similar Homes
Nearby Sold Comparables
Contact Agent
Listing Provided By
RE/MAX All Pro





