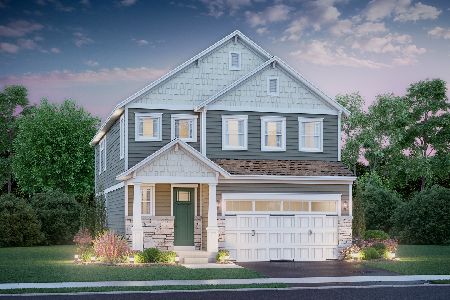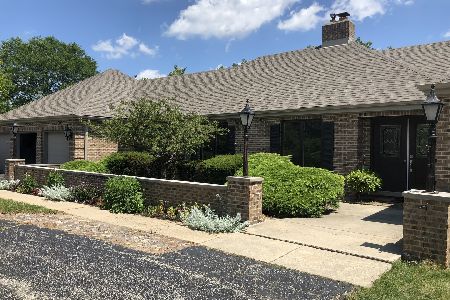31 Seneca Avenue, Hawthorn Woods, Illinois 60047
$445,000
|
Sold
|
|
| Status: | Closed |
| Sqft: | 3,060 |
| Cost/Sqft: | $154 |
| Beds: | 4 |
| Baths: | 3 |
| Year Built: | 1987 |
| Property Taxes: | $13,560 |
| Days On Market: | 3823 |
| Lot Size: | 1,00 |
Description
THIS SPRAWLING BRICK RANCH HAS ALL THE RIGHT UPDATES & UPGRADES, IN AWARD WINNING STEVENSON SCHOOL DIST. LARGE FORMAL LV & SEPARATE DINING ROOM. COMPLETELY UPDATED EAT IN KITCHEN W/NEWER GLEAMING HARDWOOD FLRS, BAYED EATING AREA, CUSTOM BACK-SPLASH, QUARTZ COUNTERS & NEWER SS APPS OPENS TO FAMILY ROOM W/BRICK FP. BEAUTIFUL SUN-ROOM W/NEWER CARPET LEADS TO PATIO W/HOT TUB. SPACIOUS MASTER BEDROOM SUITE W/DUAL WIC & A SPA-LIKE BATH W/CUSTOM CABS. LRG FAMILY/GUEST BR'S W/PLENTY OF CLOSET SPACE. UPDATED SHARED BA W/DUAL SINKS & SKYLIGHT! BRAND NEW FRONT DOOR, DISHWASHER & SEPTIC TANK. KIT UPDATED IN 2014, CARPET IN 2012. NEUTRAL DECOR T/O. PLUSH LANDSCAPING TOO! HVAC IN 06.
Property Specifics
| Single Family | |
| — | |
| Ranch | |
| 1987 | |
| Partial | |
| — | |
| No | |
| 1 |
| Lake | |
| Estates Of Indian Creek | |
| 0 / Not Applicable | |
| None | |
| Private Well | |
| Septic-Private | |
| 09005334 | |
| 14011020220000 |
Nearby Schools
| NAME: | DISTRICT: | DISTANCE: | |
|---|---|---|---|
|
Grade School
Fremont Elementary School |
79 | — | |
|
Middle School
Fremont Middle School |
79 | Not in DB | |
|
High School
Adlai E Stevenson High School |
125 | Not in DB | |
Property History
| DATE: | EVENT: | PRICE: | SOURCE: |
|---|---|---|---|
| 23 Nov, 2015 | Sold | $445,000 | MRED MLS |
| 15 Sep, 2015 | Under contract | $469,900 | MRED MLS |
| — | Last price change | $489,900 | MRED MLS |
| 7 Aug, 2015 | Listed for sale | $489,900 | MRED MLS |
Room Specifics
Total Bedrooms: 4
Bedrooms Above Ground: 4
Bedrooms Below Ground: 0
Dimensions: —
Floor Type: Carpet
Dimensions: —
Floor Type: Carpet
Dimensions: —
Floor Type: Carpet
Full Bathrooms: 3
Bathroom Amenities: Separate Shower,Double Sink
Bathroom in Basement: 0
Rooms: Den,Eating Area,Foyer,Sun Room
Basement Description: Unfinished
Other Specifics
| 3 | |
| — | |
| — | |
| Patio, Hot Tub, Storms/Screens | |
| Landscaped | |
| 182X200X201X18213X15 | |
| — | |
| Full | |
| Vaulted/Cathedral Ceilings, Skylight(s), Hardwood Floors, First Floor Bedroom, First Floor Full Bath | |
| Double Oven, Range, Microwave, Dishwasher, Refrigerator, Washer, Dryer, Disposal, Stainless Steel Appliance(s) | |
| Not in DB | |
| Street Paved | |
| — | |
| — | |
| Attached Fireplace Doors/Screen |
Tax History
| Year | Property Taxes |
|---|---|
| 2015 | $13,560 |
Contact Agent
Nearby Similar Homes
Nearby Sold Comparables
Contact Agent
Listing Provided By
RE/MAX Top Performers





