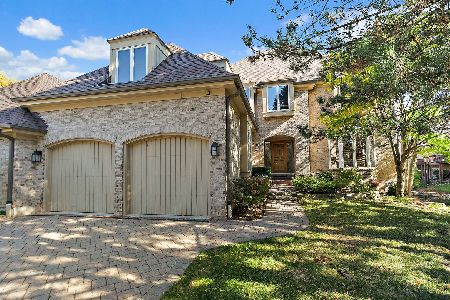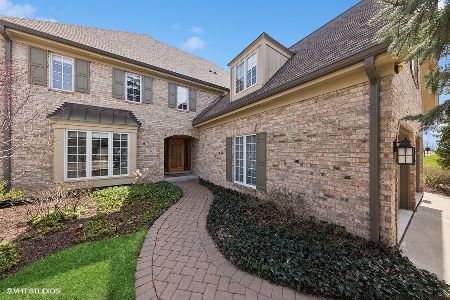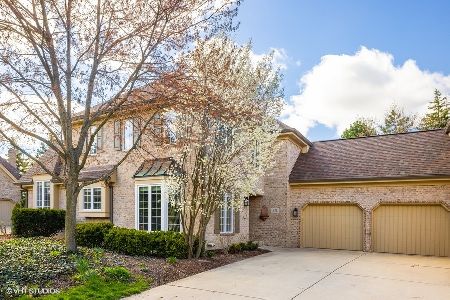36 Tartan Lakes Drive, Westmont, Illinois 60559
$550,000
|
Sold
|
|
| Status: | Closed |
| Sqft: | 0 |
| Cost/Sqft: | — |
| Beds: | 3 |
| Baths: | 4 |
| Year Built: | 1992 |
| Property Taxes: | $11,048 |
| Days On Market: | 4723 |
| Lot Size: | 0,00 |
Description
An enviable location...a pristine 2-story Townhome with a spacious, light & open floor plan. Hardwood floors thruout 1st flr; lots of windows; large Master Suite w/marble bath; huge white Kitchen & Brk Rm; sunny Fam Rm w/ fpl & French doors to private patio and open greenspace; fin LL with full bath & 2nd Kit. Tartan Lakes, with ponds & woodsy feel is close to Oakbrook Mall & area conveniences. A Lifestyle to Love!
Property Specifics
| Condos/Townhomes | |
| 2 | |
| — | |
| 1992 | |
| Full | |
| — | |
| No | |
| — |
| Du Page | |
| Tartan Lakes | |
| 1250 / Quarterly | |
| Insurance,Exterior Maintenance,Scavenger,Snow Removal | |
| Lake Michigan | |
| Public Sewer | |
| 08268627 | |
| 0634408019 |
Nearby Schools
| NAME: | DISTRICT: | DISTANCE: | |
|---|---|---|---|
|
Grade School
J T Manning Elementary School |
201 | — | |
|
Middle School
Westmont Junior High School |
201 | Not in DB | |
|
High School
Westmont High School |
201 | Not in DB | |
Property History
| DATE: | EVENT: | PRICE: | SOURCE: |
|---|---|---|---|
| 13 Jun, 2013 | Sold | $550,000 | MRED MLS |
| 13 May, 2013 | Under contract | $575,000 | MRED MLS |
| 10 Feb, 2013 | Listed for sale | $575,000 | MRED MLS |
| 16 Jul, 2024 | Sold | $921,500 | MRED MLS |
| 7 May, 2024 | Under contract | $899,000 | MRED MLS |
| 4 Apr, 2024 | Listed for sale | $899,000 | MRED MLS |
Room Specifics
Total Bedrooms: 3
Bedrooms Above Ground: 3
Bedrooms Below Ground: 0
Dimensions: —
Floor Type: Carpet
Dimensions: —
Floor Type: Carpet
Full Bathrooms: 4
Bathroom Amenities: Whirlpool,Separate Shower,Double Sink
Bathroom in Basement: 1
Rooms: Breakfast Room,Foyer,Loft,Recreation Room,Utility Room-1st Floor
Basement Description: Finished
Other Specifics
| 2 | |
| Concrete Perimeter | |
| — | |
| Patio, Storms/Screens, End Unit | |
| Cul-De-Sac,Landscaped,Wooded | |
| COMMON | |
| — | |
| Full | |
| Vaulted/Cathedral Ceilings, Skylight(s), Bar-Wet, Hardwood Floors, First Floor Laundry, Storage | |
| Double Oven, Microwave, Dishwasher, Refrigerator, Washer, Dryer, Disposal | |
| Not in DB | |
| — | |
| — | |
| — | |
| Wood Burning, Gas Log, Gas Starter |
Tax History
| Year | Property Taxes |
|---|---|
| 2013 | $11,048 |
| 2024 | $11,999 |
Contact Agent
Nearby Similar Homes
Nearby Sold Comparables
Contact Agent
Listing Provided By
Berkshire Hathaway HomeServices KoenigRubloff







