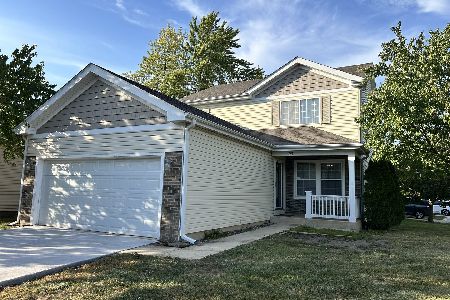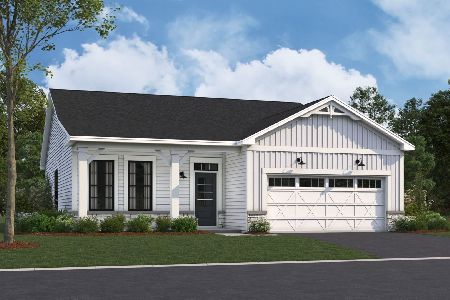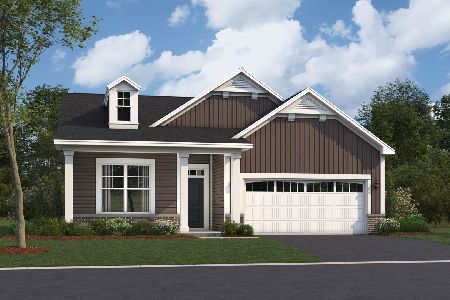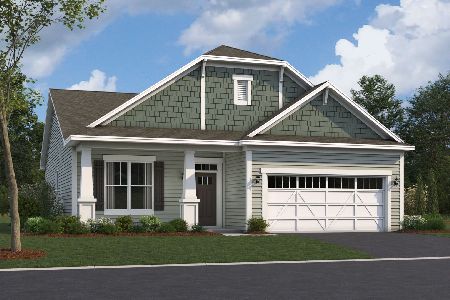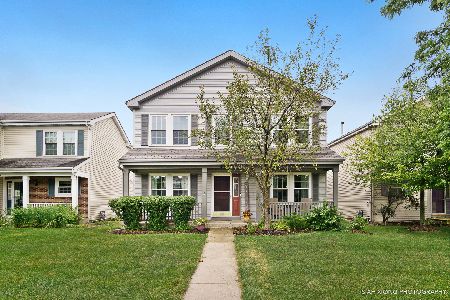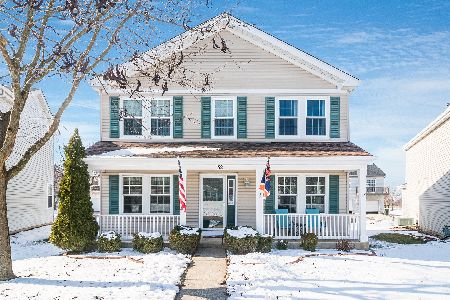36 Wingate Drive, Oswego, Illinois 60543
$315,000
|
Sold
|
|
| Status: | Closed |
| Sqft: | 1,560 |
| Cost/Sqft: | $197 |
| Beds: | 3 |
| Baths: | 3 |
| Year Built: | 1998 |
| Property Taxes: | $6,112 |
| Days On Market: | 596 |
| Lot Size: | 0,09 |
Description
Welcome to Odgen Falls! This spacious, move-in ready home features 4 bedrooms and 2.5 updated bathrooms. Inside, you'll find a galley kitchen equipped with ample cabinetry, granite countertops, and a large pantry closet, opening up to a bright dining area. The versatile den can easily be converted into a home office. The expansive living room is perfect for relaxation, featuring a glass sliding door that leads to the backyard. Upstairs, the master suite boasts a private bathroom and walk-in closet. Additionally, there are two more bedrooms, a full bathroom, and a convenient second-floor laundry room, eliminating the need to carry laundry up and down the stairs. The full, partially finished basement offers an excellent space for entertaining and includes the fourth bedroom. The home also features a back entrance leading to an attached two-car garage and a cozy patio area. Odgen Falls subdivision is ideally situated near award winning schools, shopping, entertainment, parks, and much more!
Property Specifics
| Single Family | |
| — | |
| — | |
| 1998 | |
| — | |
| — | |
| No | |
| 0.09 |
| Kendall | |
| Ogden Falls | |
| 52 / Monthly | |
| — | |
| — | |
| — | |
| 12067540 | |
| 0302452010 |
Nearby Schools
| NAME: | DISTRICT: | DISTANCE: | |
|---|---|---|---|
|
High School
Oswego East High School |
308 | Not in DB | |
Property History
| DATE: | EVENT: | PRICE: | SOURCE: |
|---|---|---|---|
| 28 Feb, 2008 | Sold | $199,500 | MRED MLS |
| 26 Jan, 2008 | Under contract | $200,000 | MRED MLS |
| — | Last price change | $207,500 | MRED MLS |
| 22 Aug, 2007 | Listed for sale | $219,700 | MRED MLS |
| 2 Jul, 2024 | Sold | $315,000 | MRED MLS |
| 5 Jun, 2024 | Under contract | $307,500 | MRED MLS |
| 5 Jun, 2024 | Listed for sale | $307,500 | MRED MLS |
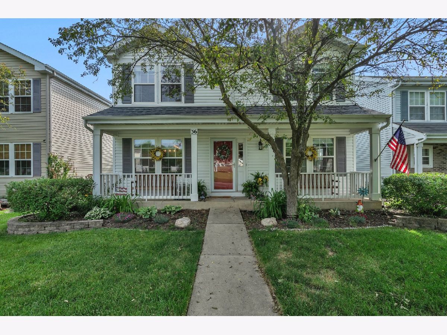
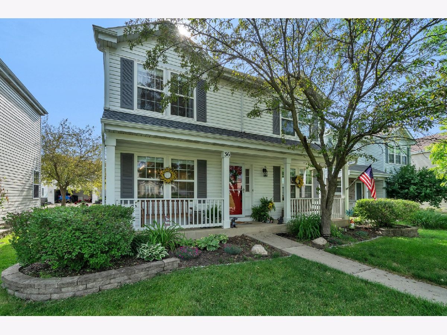
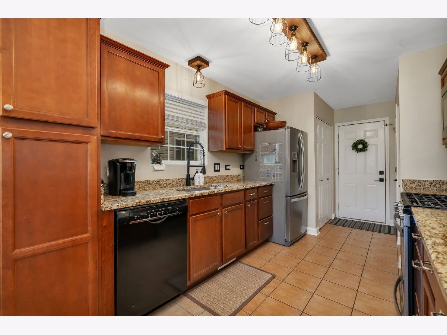
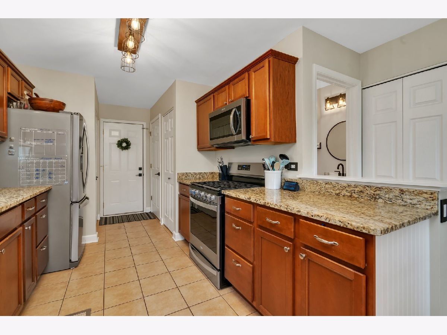
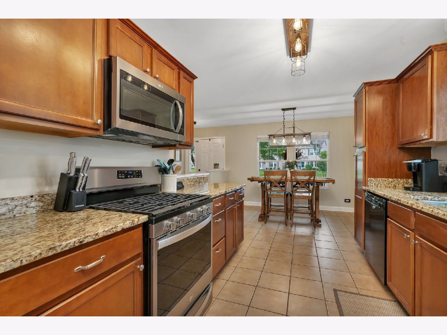
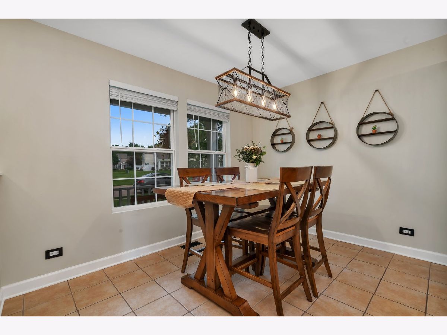
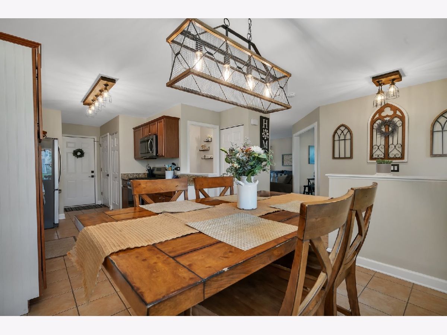
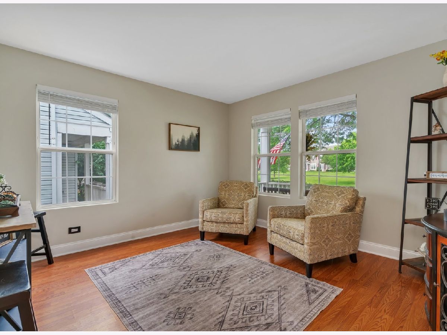
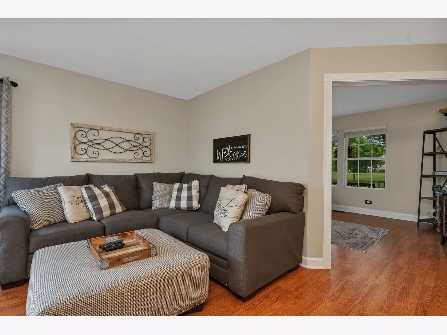
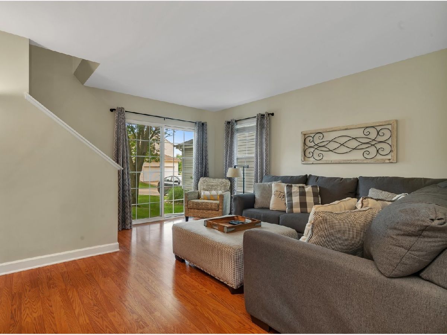
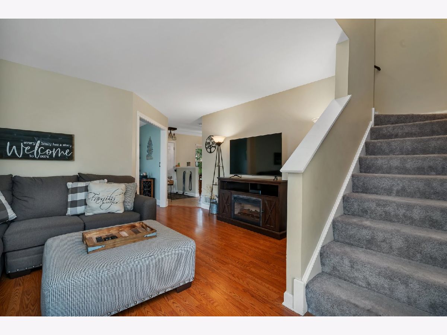
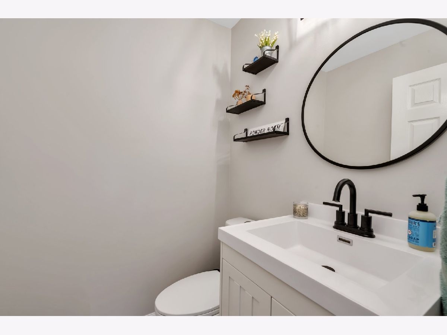
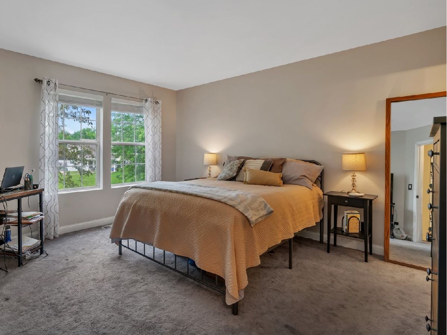
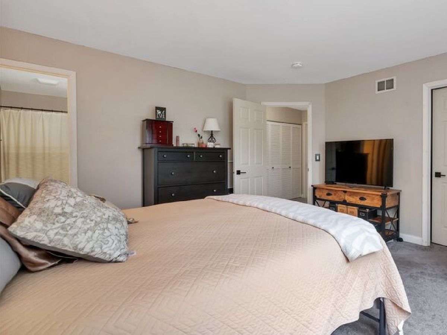
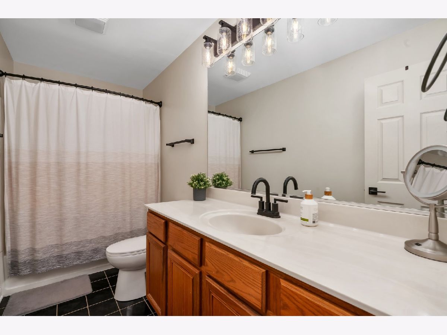
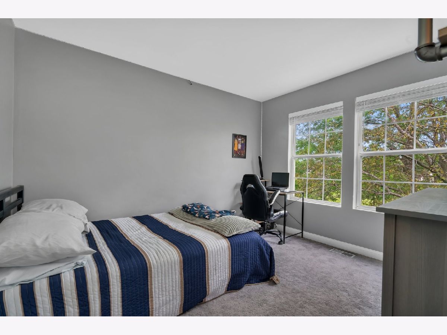
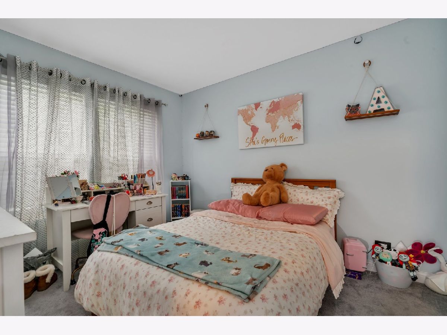
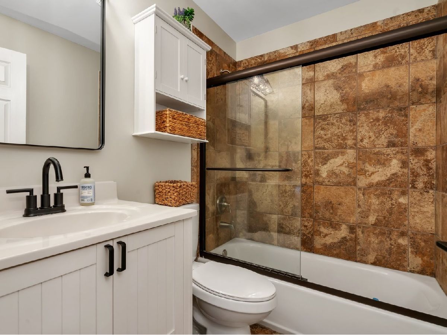
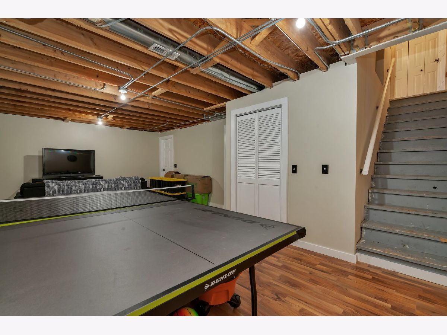
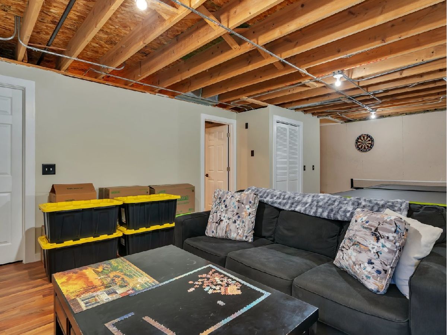
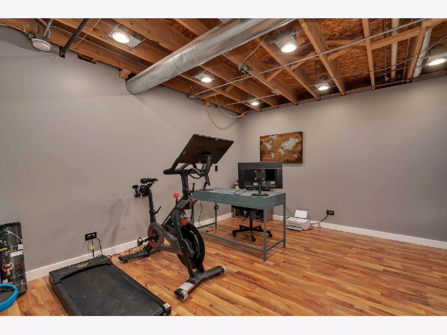
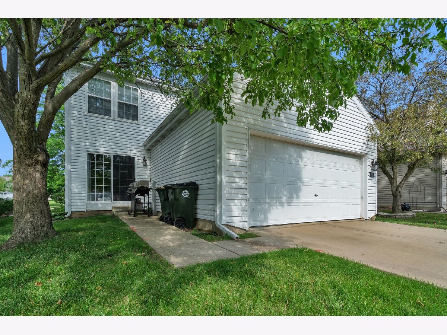
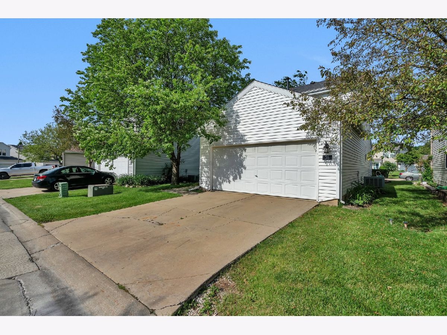
Room Specifics
Total Bedrooms: 4
Bedrooms Above Ground: 3
Bedrooms Below Ground: 1
Dimensions: —
Floor Type: —
Dimensions: —
Floor Type: —
Dimensions: —
Floor Type: —
Full Bathrooms: 3
Bathroom Amenities: —
Bathroom in Basement: 0
Rooms: —
Basement Description: Partially Finished
Other Specifics
| 2 | |
| — | |
| Concrete,Off Alley | |
| — | |
| — | |
| 43X91X41X91 | |
| Unfinished | |
| — | |
| — | |
| — | |
| Not in DB | |
| — | |
| — | |
| — | |
| — |
Tax History
| Year | Property Taxes |
|---|---|
| 2008 | $4,083 |
| 2024 | $6,112 |
Contact Agent
Nearby Similar Homes
Contact Agent
Listing Provided By
Crosstown Realtors, Inc.


