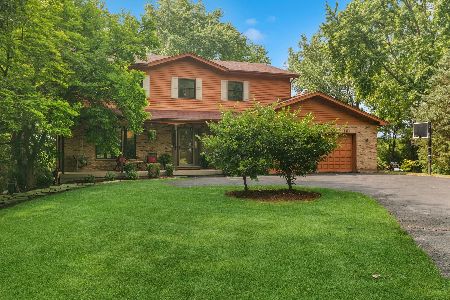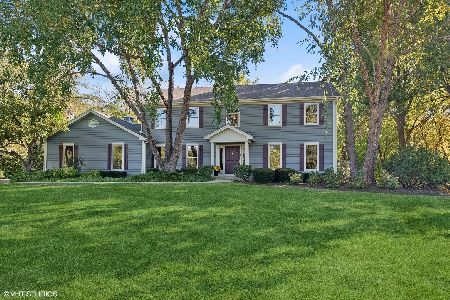36 Wychwood Lane, South Barrington, Illinois 60010
$250,000
|
Sold
|
|
| Status: | Closed |
| Sqft: | 3,240 |
| Cost/Sqft: | $123 |
| Beds: | 4 |
| Baths: | 3 |
| Year Built: | 1992 |
| Property Taxes: | $9,671 |
| Days On Market: | 5315 |
| Lot Size: | 0,94 |
Description
A perfect canvass for you to create ur dream home the way YOU want it! In pristine condition, but priced to reflect outdated kitchen & baths. This brick home has a fab open flr plan with huge rooms, vaulted ceilings, eat-in kitchen, custom stone fireplace, gorgeous natural oak trim, skylights in the living & master, multiple sliding glass doors, & is sitting on 1 acre of land on a private heavily wooded cul-de-sac!
Property Specifics
| Single Family | |
| — | |
| — | |
| 1992 | |
| Full,Walkout | |
| — | |
| Yes | |
| 0.94 |
| Cook | |
| — | |
| 350 / Annual | |
| None | |
| Private Well | |
| Septic-Private | |
| 07849282 | |
| 01242030270000 |
Nearby Schools
| NAME: | DISTRICT: | DISTANCE: | |
|---|---|---|---|
|
Grade School
Grove Avenue Elementary School |
220 | — | |
|
Middle School
Barrington Middle School Prairie |
220 | Not in DB | |
|
High School
Barrington High School |
220 | Not in DB | |
Property History
| DATE: | EVENT: | PRICE: | SOURCE: |
|---|---|---|---|
| 11 Jan, 2012 | Sold | $250,000 | MRED MLS |
| 27 Dec, 2011 | Under contract | $399,999 | MRED MLS |
| 5 Jul, 2011 | Listed for sale | $399,999 | MRED MLS |
| 24 Aug, 2012 | Sold | $535,000 | MRED MLS |
| 23 Jul, 2012 | Under contract | $579,900 | MRED MLS |
| 2 Jul, 2012 | Listed for sale | $579,900 | MRED MLS |
Room Specifics
Total Bedrooms: 4
Bedrooms Above Ground: 4
Bedrooms Below Ground: 0
Dimensions: —
Floor Type: Carpet
Dimensions: —
Floor Type: Carpet
Dimensions: —
Floor Type: Carpet
Full Bathrooms: 3
Bathroom Amenities: Whirlpool
Bathroom in Basement: 0
Rooms: Office
Basement Description: Partially Finished
Other Specifics
| 3 | |
| — | |
| Asphalt | |
| — | |
| Cul-De-Sac,Irregular Lot,Water View,Wooded | |
| 305 X 34 X 243 X 197 X 101 | |
| — | |
| Full | |
| Vaulted/Cathedral Ceilings, Skylight(s), Hardwood Floors, First Floor Laundry | |
| Range, Microwave, Dishwasher, Refrigerator, Disposal | |
| Not in DB | |
| Street Paved | |
| — | |
| — | |
| Wood Burning, Gas Log, Gas Starter |
Tax History
| Year | Property Taxes |
|---|---|
| 2012 | $9,671 |
| 2012 | $10,003 |
Contact Agent
Nearby Similar Homes
Nearby Sold Comparables
Contact Agent
Listing Provided By
Century 21 Affiliated








