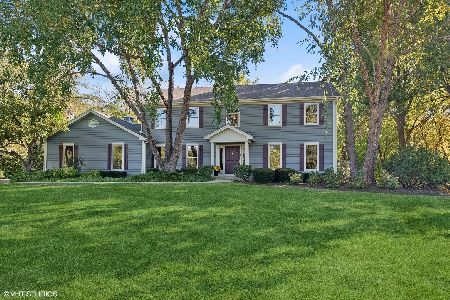4 Brackley Lane, South Barrington, Illinois 60010
$615,000
|
Sold
|
|
| Status: | Closed |
| Sqft: | 3,206 |
| Cost/Sqft: | $203 |
| Beds: | 4 |
| Baths: | 3 |
| Year Built: | 1985 |
| Property Taxes: | $10,481 |
| Days On Market: | 4371 |
| Lot Size: | 0,90 |
Description
Beautiful South Barrington Traditional on a Heavenly Wooded Cul-De-Sac Lot in Desirable Cotswold Manor. Minutes from I90. Terrific Open Floor Plan. Kitchen Updates Featuring SS Appliances, Backsplash and Peninsula. Gorgeous Hardwood Flooring. Vaulted Master Suite Oasis with Separate Sitting Room. Wonderful Finished Basement with Recreation and TV Rooms. Newer Roof, Furnace, AC, and Main Floor Carpet.
Property Specifics
| Single Family | |
| — | |
| Traditional | |
| 1985 | |
| Full | |
| CUSTOM | |
| No | |
| 0.9 |
| Cook | |
| Cotswold Manor | |
| 300 / Annual | |
| Other | |
| Private Well | |
| Septic-Private | |
| 08528496 | |
| 01242030420000 |
Nearby Schools
| NAME: | DISTRICT: | DISTANCE: | |
|---|---|---|---|
|
Grade School
Grove Avenue Elementary School |
220 | — | |
|
Middle School
Barrington Middle School Prairie |
220 | Not in DB | |
|
High School
Barrington High School |
220 | Not in DB | |
Property History
| DATE: | EVENT: | PRICE: | SOURCE: |
|---|---|---|---|
| 10 Jun, 2014 | Sold | $615,000 | MRED MLS |
| 24 Feb, 2014 | Under contract | $650,000 | MRED MLS |
| 3 Feb, 2014 | Listed for sale | $650,000 | MRED MLS |
Room Specifics
Total Bedrooms: 4
Bedrooms Above Ground: 4
Bedrooms Below Ground: 0
Dimensions: —
Floor Type: Hardwood
Dimensions: —
Floor Type: Hardwood
Dimensions: —
Floor Type: Hardwood
Full Bathrooms: 3
Bathroom Amenities: Whirlpool,Double Sink
Bathroom in Basement: 0
Rooms: Eating Area,Recreation Room,Sitting Room,Other Room
Basement Description: Finished
Other Specifics
| 2.5 | |
| Concrete Perimeter | |
| Asphalt | |
| — | |
| Cul-De-Sac,Irregular Lot | |
| 146 X 84 X 232 X 144 X 353 | |
| Unfinished | |
| Full | |
| Vaulted/Cathedral Ceilings, Hardwood Floors | |
| Range, Microwave, Dishwasher, Refrigerator, High End Refrigerator, Washer, Dryer, Disposal, Trash Compactor, Stainless Steel Appliance(s) | |
| Not in DB | |
| Street Lights, Street Paved | |
| — | |
| — | |
| Wood Burning, Gas Starter |
Tax History
| Year | Property Taxes |
|---|---|
| 2014 | $10,481 |
Contact Agent
Nearby Similar Homes
Nearby Sold Comparables
Contact Agent
Listing Provided By
Baird & Warner







